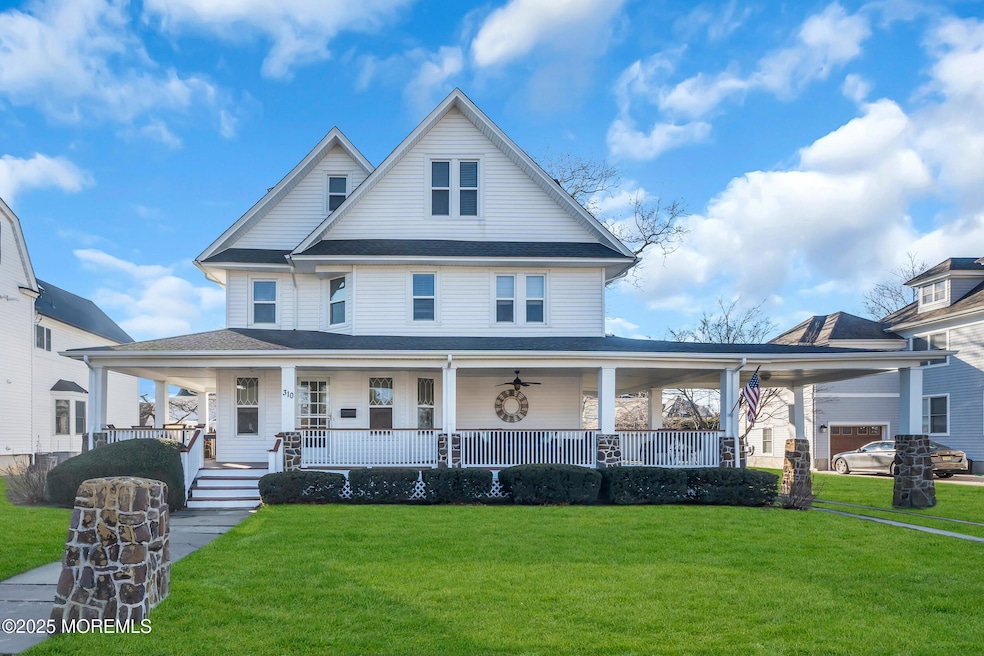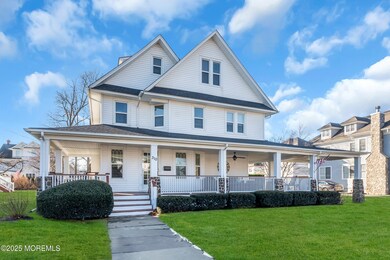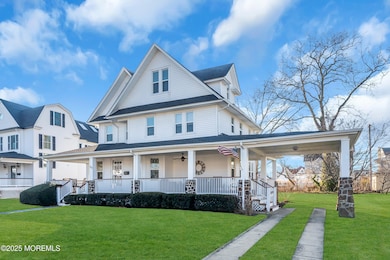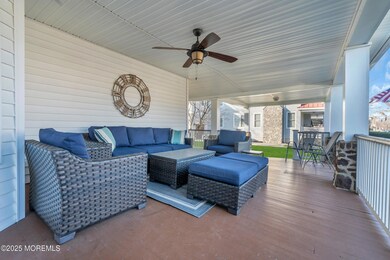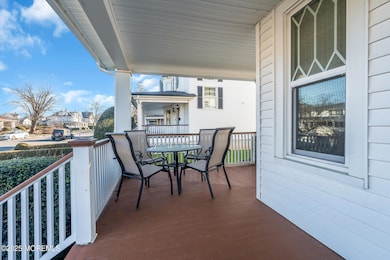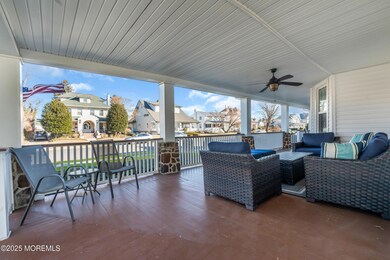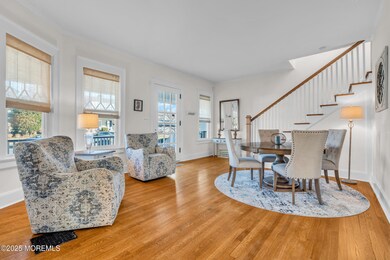
310 Corlies Ave Allenhurst, NJ 07711
Highlights
- Colonial Architecture
- 2-minute walk to Allenhurst
- Sun or Florida Room
- Deck
- Wood Flooring
- 3-minute walk to Terrence J. Bolan Park
About This Home
As of May 2025This classic colonial in Allenhurst offers a spacious 5-bedroom, 3.1-bath layout on a .344-acre lot. Thehome features all new windows, decorative moldings and 9+ ft ceilings. Enjoy relaxing or entertaining on the large, lovely porch, or take advantage of the expansive backyard and deck. Come enjoy living in the beautiful community of Allenhurst which offers membership to the Allenhurst Beach Club, a bustling downtown area and easy access to the Allenhurst train station.
Last Agent to Sell the Property
Burke&Manna Real Estate Agency License #1222243 Listed on: 01/17/2025
Last Buyer's Agent
Burke&Manna Real Estate Agency License #1222243 Listed on: 01/17/2025
Home Details
Home Type
- Single Family
Est. Annual Taxes
- $19,223
Year Built
- Built in 1907
Lot Details
- 0.34 Acre Lot
Home Design
- Colonial Architecture
- Shingle Roof
- Vinyl Siding
Interior Spaces
- 3,040 Sq Ft Home
- 3-Story Property
- Crown Molding
- Ceiling height of 9 feet on the main level
- Wood Burning Fireplace
- Blinds
- Family Room
- Living Room
- Dining Room with Fireplace
- Den
- Sun or Florida Room
- Unfinished Basement
- Basement Fills Entire Space Under The House
- Home Security System
Kitchen
- Eat-In Kitchen
- Electric Cooktop
- Stove
- <<microwave>>
Flooring
- Wood
- Wall to Wall Carpet
- Linoleum
Bedrooms and Bathrooms
- 5 Bedrooms
- Primary bedroom located on second floor
- Primary Bathroom is a Full Bathroom
- Primary Bathroom includes a Walk-In Shower
Laundry
- Dryer
- Washer
Parking
- Carport
- No Garage
- Parking Available
- Driveway
- Paved Parking
- Off-Street Parking
Outdoor Features
- Deck
- Shed
- Storage Shed
- Porch
Utilities
- Zoned Heating and Cooling
- Natural Gas Water Heater
Community Details
- No Home Owners Association
Listing and Financial Details
- Exclusions: Personal belongings
- Assessor Parcel Number 02-00014-0000-00004-02
Ownership History
Purchase Details
Home Financials for this Owner
Home Financials are based on the most recent Mortgage that was taken out on this home.Purchase Details
Similar Homes in Allenhurst, NJ
Home Values in the Area
Average Home Value in this Area
Purchase History
| Date | Type | Sale Price | Title Company |
|---|---|---|---|
| Deed | $3,487,250 | First American Title | |
| Interfamily Deed Transfer | -- | Chicago Title Insurance Co |
Mortgage History
| Date | Status | Loan Amount | Loan Type |
|---|---|---|---|
| Previous Owner | $125,000 | New Conventional | |
| Previous Owner | $100,000 | Unknown |
Property History
| Date | Event | Price | Change | Sq Ft Price |
|---|---|---|---|---|
| 06/24/2025 06/24/25 | For Rent | $10,000 | 0.0% | -- |
| 05/16/2025 05/16/25 | Sold | $3,487,250 | -10.6% | $1,147 / Sq Ft |
| 04/01/2025 04/01/25 | Pending | -- | -- | -- |
| 01/17/2025 01/17/25 | For Sale | $3,899,000 | -- | $1,283 / Sq Ft |
Tax History Compared to Growth
Tax History
| Year | Tax Paid | Tax Assessment Tax Assessment Total Assessment is a certain percentage of the fair market value that is determined by local assessors to be the total taxable value of land and additions on the property. | Land | Improvement |
|---|---|---|---|---|
| 2024 | $15,301 | $3,263,600 | $2,634,400 | $629,200 |
| 2023 | $15,301 | $2,452,100 | $1,872,000 | $580,100 |
| 2022 | $12,881 | $1,969,400 | $1,462,000 | $507,400 |
| 2021 | $11,392 | $1,701,600 | $1,250,300 | $451,300 |
| 2020 | $12,298 | $1,554,700 | $1,113,600 | $441,100 |
| 2019 | $11,392 | $1,432,900 | $994,300 | $438,600 |
| 2018 | $11,244 | $1,412,500 | $994,300 | $418,200 |
| 2017 | $10,810 | $1,389,500 | $994,300 | $395,200 |
| 2016 | $10,612 | $1,275,500 | $912,800 | $362,700 |
| 2015 | $10,421 | $1,130,300 | $815,000 | $315,300 |
| 2014 | $10,132 | $1,192,000 | $842,400 | $349,600 |
Agents Affiliated with this Home
-
Lottie Terzi
L
Seller's Agent in 2025
Lottie Terzi
Meyer Edery Real Estate Agency INC.
(732) 546-0878
1 in this area
1 Total Sale
-
Marianne Dowling

Seller's Agent in 2025
Marianne Dowling
Burke&Manna Real Estate Agency
(732) 319-3972
4 in this area
28 Total Sales
Map
Source: MOREMLS (Monmouth Ocean Regional REALTORS®)
MLS Number: 22501484
APN: 02-00014-0000-00004-02
- 312 Spier Ave
- 312 Lake Dr
- 503 Page Ave
- 104 Lake Dr
- 312 Hume St
- 108 Neptune Ave Unit C
- 502 Corlies Ave
- 517 Laurel Ave
- 508 Palmer Ave
- 110A Corlies Ave
- 101 Corlies Ave
- 18 Lady Bess Dr
- 101 Hathaway Ave
- 205 Edgemont Dr Unit 3
- 205 Edgemont Dr Unit 2
- 205 Edgemont Dr Unit 1
- 48 Hathaway Ave
- 1 Ocean Ave S
- 510 Deal Lake Dr Unit 8F
- 510 Deal Lake Dr Unit 5J
