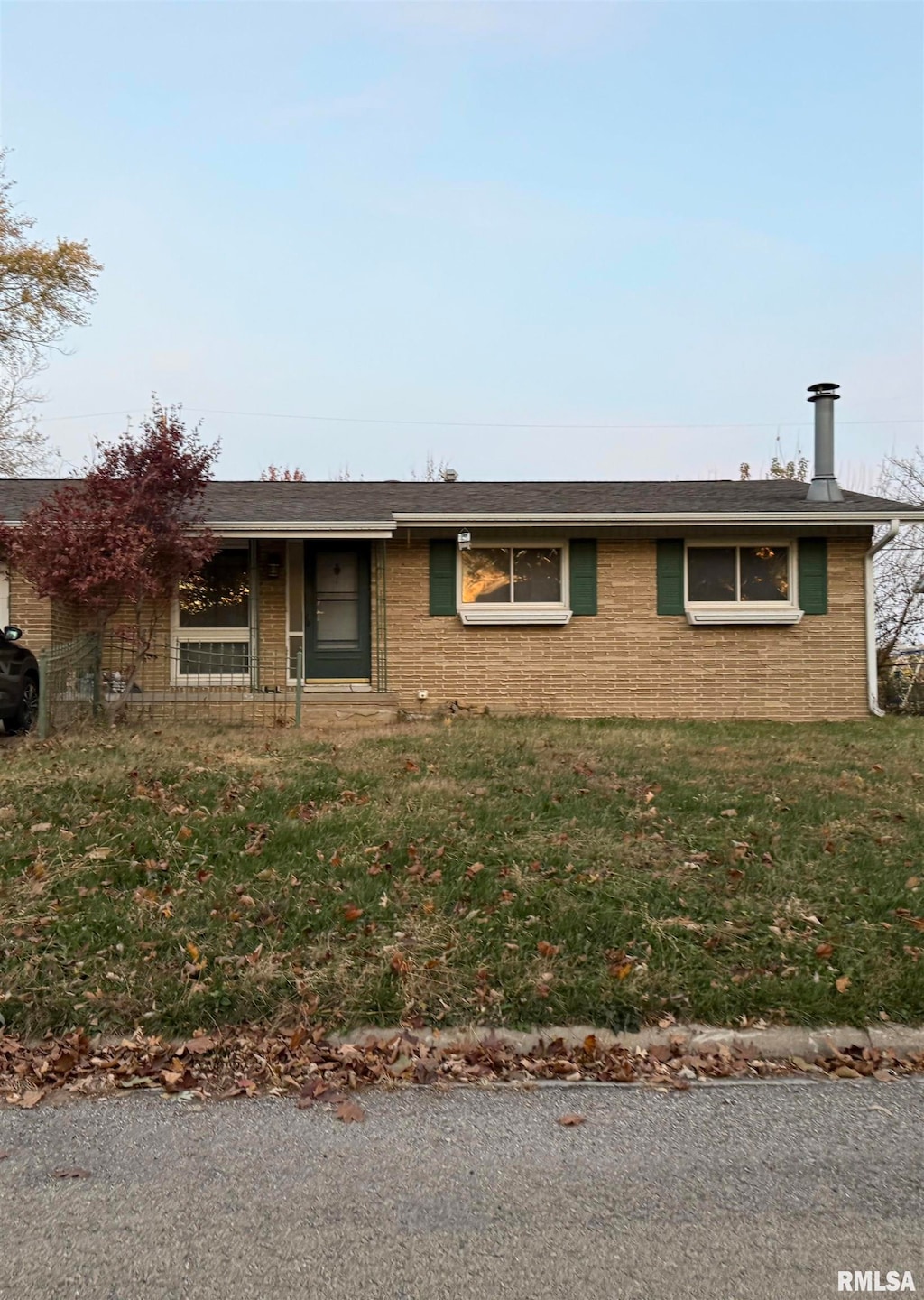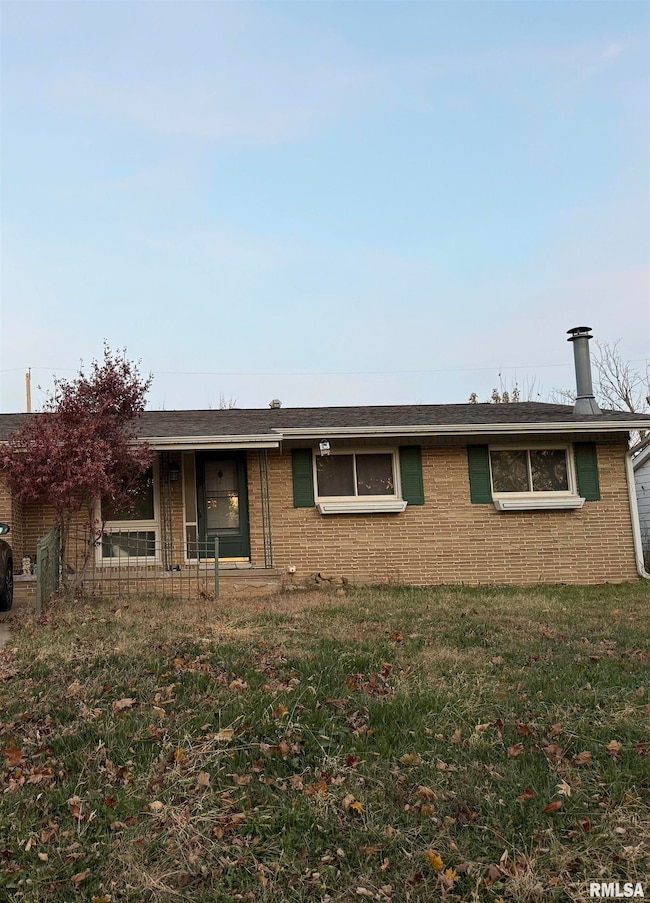310 Dundee Rd East Peoria, IL 61611
Estimated payment $1,266/month
Highlights
- Spa
- Ranch Style House
- Skylights
- Deck
- No HOA
- 1 Car Attached Garage
About This Home
Coming Soon!! Spacious Ranch home with an open floor plan. Enjoy this 3 bed with 1.5 bath home that offers an open-concept layout with hardwood floors. The kitchen featuring ample cabinetry and a breakfast bar. Relax in the bright sunroom with a hot tub. The large fenced yard provides great outdoor space with a new deck in 2020. The huge basement includes a family room with gas fireplace. There is flex space in the basement for 4th bedroom (no egress window) or office, plus plenty of unfinished space for storage. Conveniently located that offers easy access to both Peoria and Washington.
Listing Agent
eXp Realty Brokerage Phone: 404-644-7139 License #475205279 Listed on: 11/13/2025

Home Details
Home Type
- Single Family
Est. Annual Taxes
- $4,153
Year Built
- Built in 1960
Lot Details
- Lot Dimensions are 65x126
- Fenced
- Level Lot
Parking
- 1 Car Attached Garage
Home Design
- Ranch Style House
- Brick Exterior Construction
- Shingle Roof
- Vinyl Siding
Interior Spaces
- 2,015 Sq Ft Home
- Skylights
- Gas Log Fireplace
- Family Room with Fireplace
- Dryer
Kitchen
- Range with Range Hood
- Dishwasher
- Disposal
Bedrooms and Bathrooms
- 3 Bedrooms
Basement
- Basement Fills Entire Space Under The House
- Sump Pump
Outdoor Features
- Spa
- Deck
- Shed
Schools
- East Peoria Comm High School
Utilities
- Forced Air Heating and Cooling System
- Heating System Uses Natural Gas
- Water Softener is Owned
Community Details
- No Home Owners Association
- Highland Hills Subdivision
Listing and Financial Details
- Homestead Exemption
- Assessor Parcel Number 01-01-24-406-011
Map
Home Values in the Area
Average Home Value in this Area
Tax History
| Year | Tax Paid | Tax Assessment Tax Assessment Total Assessment is a certain percentage of the fair market value that is determined by local assessors to be the total taxable value of land and additions on the property. | Land | Improvement |
|---|---|---|---|---|
| 2024 | $3,981 | $50,920 | $6,780 | $44,140 |
| 2023 | $3,981 | $46,870 | $6,240 | $40,630 |
| 2022 | $3,758 | $43,550 | $5,800 | $37,750 |
| 2021 | $3,582 | $41,880 | $5,580 | $36,300 |
| 2020 | $3,417 | $40,660 | $5,420 | $35,240 |
| 2019 | $3,571 | $42,710 | $5,420 | $37,290 |
| 2018 | $3,440 | $42,710 | $5,420 | $37,290 |
| 2017 | $3,433 | $42,290 | $5,370 | $36,920 |
| 2016 | $3,353 | $42,290 | $5,370 | $36,920 |
| 2015 | $3,265 | $0 | $0 | $0 |
| 2013 | $3,205 | $42,290 | $5,370 | $36,920 |
Property History
| Date | Event | Price | List to Sale | Price per Sq Ft | Prior Sale |
|---|---|---|---|---|---|
| 04/25/2019 04/25/19 | Sold | $122,000 | -2.4% | $61 / Sq Ft | View Prior Sale |
| 03/26/2019 03/26/19 | Pending | -- | -- | -- | |
| 01/24/2019 01/24/19 | For Sale | $125,000 | -- | $62 / Sq Ft |
Purchase History
| Date | Type | Sale Price | Title Company |
|---|---|---|---|
| Warranty Deed | $122,000 | Chicago Title | |
| Warranty Deed | $134,000 | None Available |
Mortgage History
| Date | Status | Loan Amount | Loan Type |
|---|---|---|---|
| Open | $73,200 | New Conventional | |
| Previous Owner | $124,000 | Purchase Money Mortgage |
Source: RMLS Alliance
MLS Number: PA1262376
APN: 01-01-24-406-011
- 328 Dundee Rd
- 313 Howard St
- 104 Cherry Ln
- 143 Cherry Ln
- 207 Howard St
- 200 Stahl Ave
- 412 Elmhurst Dr
- 106 Ruth Ct
- 100 Oakridge Ct
- 102 Ruth Ct
- 501 Whistling Strait
- 129 E Autumn Ln
- 203 1/2 Mary St
- 114 Mary St
- 404 High Oak Dr
- 2 Country Ln Unit 1
- Lot 6 Oakwood Rd
- 3304 E Washington St
- 3300 E Washington St
- 107 Samuel Ct
- 100 Pheasant Run
- 401 Georgia Pkwy
- 512 Camblin Ave
- 627 Fairholm Ave
- 236 NE Rock Island Ave
- 800 Mallard Way
- 1007 Mallard Way
- 609 Voris St
- 1085 Spring Bay Rd Unit 45
- 1085 Spring Bay Rd Unit 40
- 1085 Spring Bay Rd Unit 71
- 130 N Main St
- 1900 E Knox St
- 225 Johnson St
- 1304 W Jefferson St
- 828 NE Glen Oak Ave
- 1107 E Seneca Place
- 1114 E Corrington Ave
- 311 SW Water St
- 501 W Washington St

