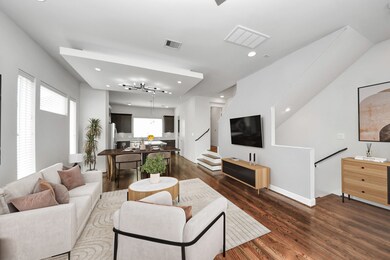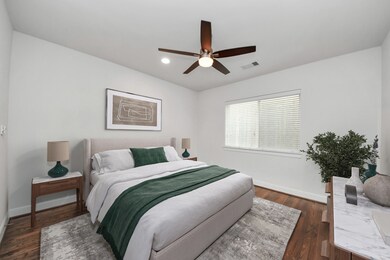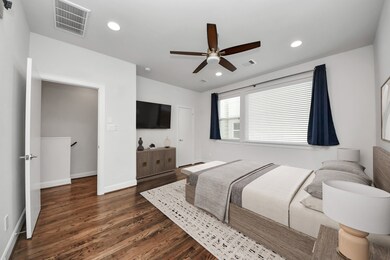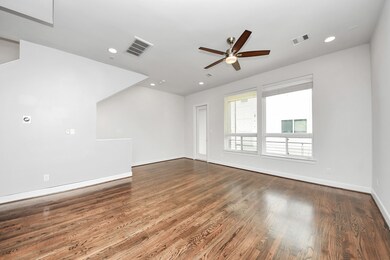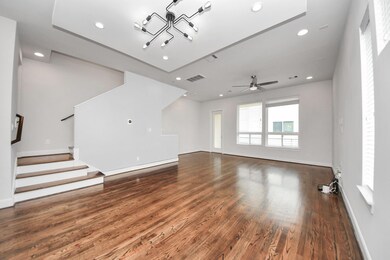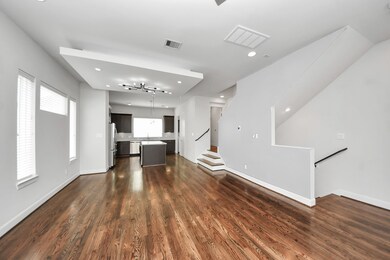310 Eado Park Cir Houston, TX 77020
Highlights
- Solar Power System
- Family Room Off Kitchen
- Double Vanity
- Balcony
- 2 Car Attached Garage
- 4-minute walk to Swiney Park
About This Home
This modern, eco-friendly residence is perfect for those who value convenience and sustainability. Nestled in a gated community, this stunning corner lot features an advanced EnPhase SOLAR PANEL SYSTEM that harnesses the power of the sun to ensure energy efficiency and reduce utility bills. Additionally, a battery backup panel provides peace of mind by keeping your home powered during outages and also generator ready! For EV owners, a convenient ELECTRIC CAR CHARGER is available. Inside, you'll find upgraded appliances, wine fridge, no carpet and a tankless water heater. The house features 3 beds / 3.5 baths, a side yard situated across from the community dog park, and 2 adjacent guest parking spots. Rooftop deck on the 4th story with views of Downtown Houston. Located next to the new East River Project and golf course, there are countless entertainment, dining, wellness, and recreation options right at your fingertips! WASHER/DRYER/FRIDGE STAYS. Water/Sewer included!
Home Details
Home Type
- Single Family
Est. Annual Taxes
- $6,147
Year Built
- Built in 2016
Parking
- 2 Car Attached Garage
Interior Spaces
- 2,054 Sq Ft Home
- 4-Story Property
- Family Room Off Kitchen
- Living Room
- Utility Room
- Kitchen Island
Flooring
- Vinyl Plank
- Vinyl
Bedrooms and Bathrooms
- 3 Bedrooms
- Double Vanity
- Separate Shower
Laundry
- Dryer
- Washer
Schools
- Bruce Elementary School
- Mcreynolds Middle School
- Wheatley High School
Utilities
- Central Heating and Cooling System
- Heating System Uses Gas
Additional Features
- Solar Power System
- Balcony
- 2,360 Sq Ft Lot
Listing and Financial Details
- Property Available on 6/6/25
- Long Term Lease
Community Details
Recreation
- Dog Park
Pet Policy
- Call for details about the types of pets allowed
- Pet Deposit Required
Additional Features
- Nobility Park Rep 1 Subdivision
- Controlled Access
Map
Source: Houston Association of REALTORS®
MLS Number: 25310757
APN: 1304480030039
- 312 Eado Park Cir
- 302 Eado Park Cir
- 2945 Clinton Dr
- 339 Eado Park Cir
- 429 Meadow St
- 433 Meadow St
- 311 Eado Park Cir
- 2813 Clinton Dr
- 2753 Clinton Dr
- 2919 Gillespie St
- 418 Bayou St
- 703 Schwartz St
- 3012 Baer St
- 2706 Eado Edge Ct
- 711 Schwartz St
- 727 Schwartz St
- 234 Jensen Dr
- 3011 Baer St
- 2905 Baer St Unit 6
- 2905 Baer St Unit 3
- 312 Eado Park Cir
- 348 Eado Park Cir
- 319 Sydnor St
- 429 Meadow St
- 353 Eado Park Cir
- 2729 Eado Edge Ct
- 2759 Clinton Dr
- 2724 Eado Edge Ct
- 2737 Clinton Dr
- 3015 Gillespie St
- 2905 Gillespie St Unit B
- 710 Schwartz St
- 2705 Eado Edge Ct
- 311 Gregg St
- 3304 Cline St
- 3202 Baer St
- 3306 Cline St
- 2810 Riverby Rd Unit 825
- 2810 Riverby Rd Unit 226
- 2810 Riverby Rd Unit 166

