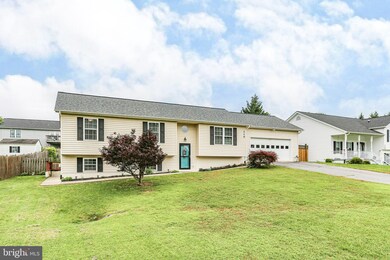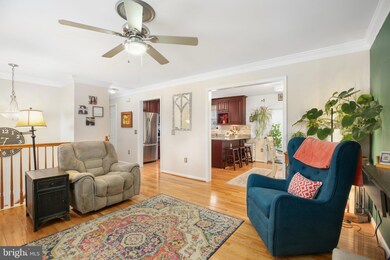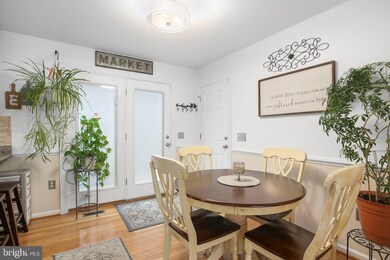
310 Edwards Dr Fredericksburg, VA 22405
Highland Home NeighborhoodEstimated payment $2,836/month
Highlights
- Open Floorplan
- Recreation Room
- No HOA
- Deck
- Wood Flooring
- Family Room Off Kitchen
About This Home
MAJOR PRICE REDUCTION! THESE SELLERS ARE SERIOUS! This spacious and beautiful home is a must-see for the buyer who is looking for the total package! The kitchen features granite countertops, stainless steel appliances, upgraded cabinetry, and hardwood floors that continue into the dining and living rooms, creating a warm and cohesive feel throughout the main level. The primary bedroom offers a walk-in closet and the en-suite bathroom was fully renovated in 2024 and now features a stunning walk-in shower. Two additional bedrooms and a full bath provide plenty of space for family or guests. Downstairs, you'll find the third full bath, a large den/office previously used as a fourth bedroom (NTC), a huge family room, a generous storage room, and a separate linen closet—plenty of space for living and entertaining. Step outside to a nice-sized deck and patio, perfect for cookouts and entertaining. Recent upgrades include a new HVAC system (2024), built-in microwave (2025), dishwasher and garbage disposal (2024), and roof (2022).
Listing Agent
Long & Foster Real Estate, Inc. License #0225175463 Listed on: 06/06/2025

Home Details
Home Type
- Single Family
Est. Annual Taxes
- $2,463
Year Built
- Built in 2001
Lot Details
- 0.28 Acre Lot
- Back Yard Fenced
- Property is in very good condition
- Property is zoned R1
Parking
- 2 Car Attached Garage
- 4 Driveway Spaces
- Front Facing Garage
- Garage Door Opener
- Off-Street Parking
Home Design
- Split Foyer
- Permanent Foundation
- Slab Foundation
- Architectural Shingle Roof
- Vinyl Siding
Interior Spaces
- Property has 2 Levels
- Open Floorplan
- Ceiling Fan
- Gas Fireplace
- Double Pane Windows
- Six Panel Doors
- Family Room Off Kitchen
- Living Room
- Dining Room
- Recreation Room
- Utility Room
- Finished Basement
- Side Exterior Basement Entry
Kitchen
- Stove
- <<builtInMicrowave>>
- Ice Maker
- Dishwasher
- Disposal
Flooring
- Wood
- Carpet
- Luxury Vinyl Plank Tile
Bedrooms and Bathrooms
- En-Suite Primary Bedroom
- En-Suite Bathroom
Laundry
- Dryer
- Washer
Outdoor Features
- Deck
- Porch
Schools
- Grafton Village Elementary School
- Dixon-Smith Middle School
- Stafford High School
Utilities
- Central Air
- Heat Pump System
- Underground Utilities
- Electric Water Heater
Community Details
- No Home Owners Association
- Grafton Village Subdivision
Listing and Financial Details
- Tax Lot 346
- Assessor Parcel Number 54L 26 346
Map
Home Values in the Area
Average Home Value in this Area
Tax History
| Year | Tax Paid | Tax Assessment Tax Assessment Total Assessment is a certain percentage of the fair market value that is determined by local assessors to be the total taxable value of land and additions on the property. | Land | Improvement |
|---|---|---|---|---|
| 2024 | $3,601 | $397,100 | $95,000 | $302,100 |
| 2023 | $3,317 | $351,000 | $90,000 | $261,000 |
| 2022 | $2,984 | $351,000 | $90,000 | $261,000 |
| 2021 | $2,775 | $286,100 | $65,000 | $221,100 |
| 2020 | $2,775 | $286,100 | $65,000 | $221,100 |
| 2019 | $2,712 | $268,500 | $65,000 | $203,500 |
| 2018 | $2,658 | $268,500 | $65,000 | $203,500 |
| 2017 | $2,463 | $248,800 | $65,000 | $183,800 |
| 2016 | $2,463 | $248,800 | $65,000 | $183,800 |
| 2015 | -- | $227,700 | $65,000 | $162,700 |
| 2014 | -- | $227,700 | $65,000 | $162,700 |
Property History
| Date | Event | Price | Change | Sq Ft Price |
|---|---|---|---|---|
| 06/20/2025 06/20/25 | Pending | -- | -- | -- |
| 06/11/2025 06/11/25 | Price Changed | $475,000 | -3.1% | $211 / Sq Ft |
| 06/06/2025 06/06/25 | For Sale | $490,000 | +60.7% | $218 / Sq Ft |
| 07/27/2017 07/27/17 | Sold | $304,900 | 0.0% | $136 / Sq Ft |
| 06/20/2017 06/20/17 | Pending | -- | -- | -- |
| 06/14/2017 06/14/17 | For Sale | $304,900 | +21.5% | $136 / Sq Ft |
| 09/26/2013 09/26/13 | Sold | $251,000 | -3.1% | $111 / Sq Ft |
| 09/03/2013 09/03/13 | Pending | -- | -- | -- |
| 08/30/2013 08/30/13 | For Sale | $259,000 | -- | $114 / Sq Ft |
Purchase History
| Date | Type | Sale Price | Title Company |
|---|---|---|---|
| Warranty Deed | $329,000 | Ekko Title | |
| Warranty Deed | $304,900 | Highland Title & Escrow | |
| Warranty Deed | $251,000 | -- | |
| Special Warranty Deed | $222,500 | -- | |
| Trustee Deed | $154,229 | -- | |
| Warranty Deed | $340,000 | -- | |
| Deed | $137,250 | -- |
Mortgage History
| Date | Status | Loan Amount | Loan Type |
|---|---|---|---|
| Open | $50,000 | New Conventional | |
| Open | $323,040 | FHA | |
| Previous Owner | $299,376 | FHA | |
| Previous Owner | $178,000 | New Conventional | |
| Previous Owner | $364,652 | VA | |
| Previous Owner | $367,950 | VA | |
| Previous Owner | $347,300 | VA | |
| Previous Owner | $130,350 | New Conventional |
Similar Homes in Fredericksburg, VA
Source: Bright MLS
MLS Number: VAST2039358
APN: 54L-26-346






