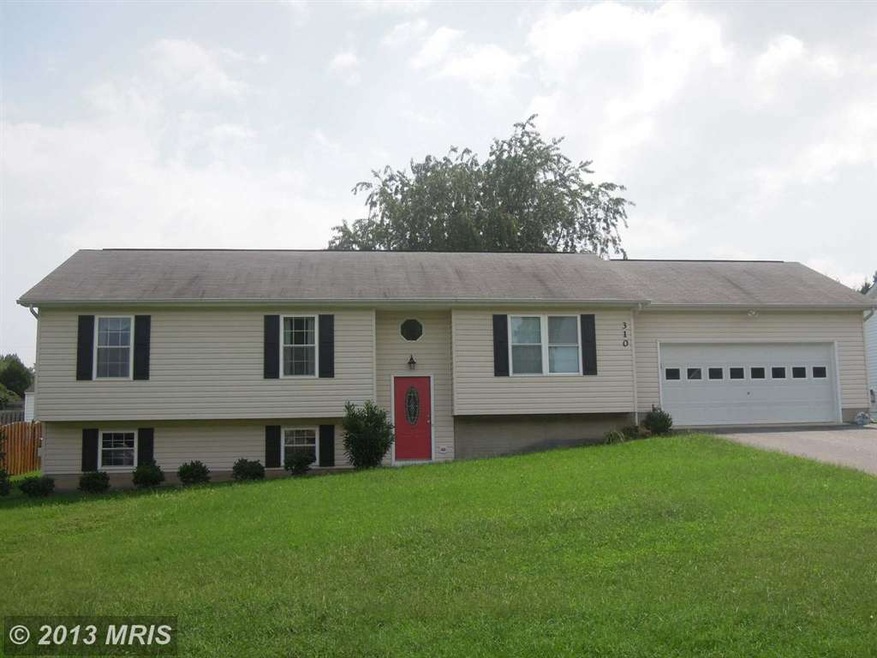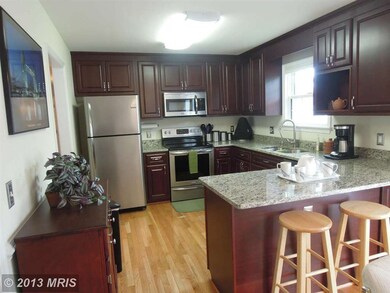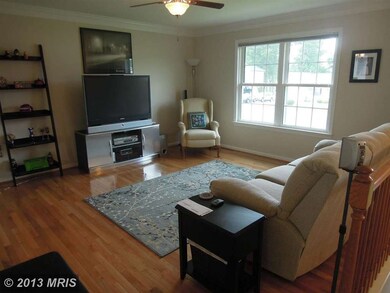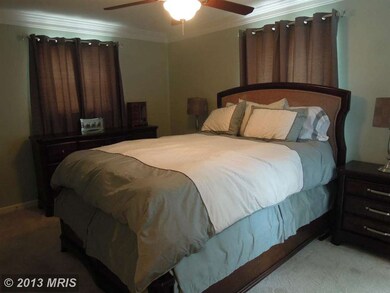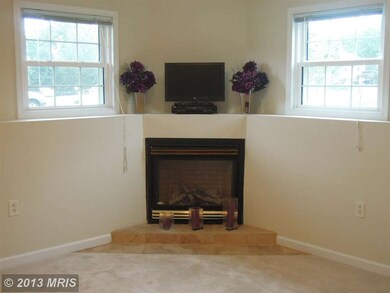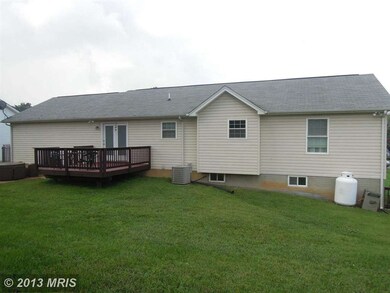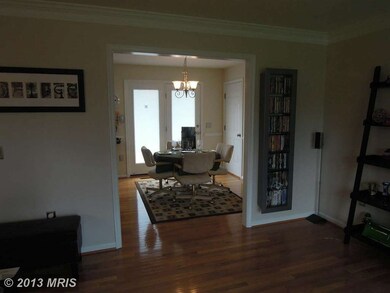
310 Edwards Dr Fredericksburg, VA 22405
Highland Home NeighborhoodHighlights
- Deck
- Wood Flooring
- No HOA
- Traditional Floor Plan
- 1 Fireplace
- Upgraded Countertops
About This Home
As of July 2017Nicely updated home on a large lot in a quiet neighborhood! Move in Ready! 3 Bedrooms/3 Baths w/over 2,200 Finished Sq Ft. Beautiful Kitchen w/ cherry cabinets, granite & stainless appliances. Beautiful wood flooring. Brushed nickel fixtures. LL features large Family Room w/ gas fireplace, Den/Study, Full Bath & large Utility/Storage Room. Fenced yard, Close to VRE, I-95 & Fredericksburg!
Last Agent to Sell the Property
CENTURY 21 New Millennium License #0225097575 Listed on: 08/30/2013

Home Details
Home Type
- Single Family
Est. Annual Taxes
- $2,314
Year Built
- Built in 2001
Lot Details
- 0.28 Acre Lot
- Property is Fully Fenced
- Property is in very good condition
- Property is zoned R1
Parking
- 2 Car Attached Garage
- Front Facing Garage
- Garage Door Opener
Home Design
- Split Foyer
- Vinyl Siding
Interior Spaces
- Property has 2 Levels
- Traditional Floor Plan
- Crown Molding
- Ceiling Fan
- 1 Fireplace
- Entrance Foyer
- Family Room
- Living Room
- Den
- Wood Flooring
- Washer and Dryer Hookup
Kitchen
- Breakfast Area or Nook
- Eat-In Kitchen
- Electric Oven or Range
- <<microwave>>
- Ice Maker
- Dishwasher
- Upgraded Countertops
- Disposal
Bedrooms and Bathrooms
- 3 Main Level Bedrooms
- En-Suite Primary Bedroom
- En-Suite Bathroom
- 3 Full Bathrooms
Finished Basement
- Walk-Up Access
- Side Exterior Basement Entry
Outdoor Features
- Deck
Utilities
- Heat Pump System
- Electric Water Heater
Community Details
- No Home Owners Association
- Grafton Village Subdivision
Listing and Financial Details
- Tax Lot 346
- Assessor Parcel Number 54-L-26- -346
Ownership History
Purchase Details
Home Financials for this Owner
Home Financials are based on the most recent Mortgage that was taken out on this home.Purchase Details
Home Financials for this Owner
Home Financials are based on the most recent Mortgage that was taken out on this home.Purchase Details
Home Financials for this Owner
Home Financials are based on the most recent Mortgage that was taken out on this home.Purchase Details
Home Financials for this Owner
Home Financials are based on the most recent Mortgage that was taken out on this home.Purchase Details
Purchase Details
Home Financials for this Owner
Home Financials are based on the most recent Mortgage that was taken out on this home.Purchase Details
Home Financials for this Owner
Home Financials are based on the most recent Mortgage that was taken out on this home.Similar Homes in Fredericksburg, VA
Home Values in the Area
Average Home Value in this Area
Purchase History
| Date | Type | Sale Price | Title Company |
|---|---|---|---|
| Warranty Deed | $329,000 | Ekko Title | |
| Warranty Deed | $304,900 | Highland Title & Escrow | |
| Warranty Deed | $251,000 | -- | |
| Special Warranty Deed | $222,500 | -- | |
| Trustee Deed | $154,229 | -- | |
| Warranty Deed | $340,000 | -- | |
| Deed | $137,250 | -- |
Mortgage History
| Date | Status | Loan Amount | Loan Type |
|---|---|---|---|
| Open | $50,000 | New Conventional | |
| Open | $323,040 | FHA | |
| Previous Owner | $299,376 | FHA | |
| Previous Owner | $178,000 | New Conventional | |
| Previous Owner | $364,652 | VA | |
| Previous Owner | $367,950 | VA | |
| Previous Owner | $347,300 | VA | |
| Previous Owner | $130,350 | New Conventional |
Property History
| Date | Event | Price | Change | Sq Ft Price |
|---|---|---|---|---|
| 06/20/2025 06/20/25 | Pending | -- | -- | -- |
| 06/11/2025 06/11/25 | Price Changed | $475,000 | -3.1% | $211 / Sq Ft |
| 06/06/2025 06/06/25 | For Sale | $490,000 | +60.7% | $218 / Sq Ft |
| 07/27/2017 07/27/17 | Sold | $304,900 | 0.0% | $136 / Sq Ft |
| 06/20/2017 06/20/17 | Pending | -- | -- | -- |
| 06/14/2017 06/14/17 | For Sale | $304,900 | +21.5% | $136 / Sq Ft |
| 09/26/2013 09/26/13 | Sold | $251,000 | -3.1% | $111 / Sq Ft |
| 09/03/2013 09/03/13 | Pending | -- | -- | -- |
| 08/30/2013 08/30/13 | For Sale | $259,000 | -- | $114 / Sq Ft |
Tax History Compared to Growth
Tax History
| Year | Tax Paid | Tax Assessment Tax Assessment Total Assessment is a certain percentage of the fair market value that is determined by local assessors to be the total taxable value of land and additions on the property. | Land | Improvement |
|---|---|---|---|---|
| 2024 | $3,601 | $397,100 | $95,000 | $302,100 |
| 2023 | $3,317 | $351,000 | $90,000 | $261,000 |
| 2022 | $2,984 | $351,000 | $90,000 | $261,000 |
| 2021 | $2,775 | $286,100 | $65,000 | $221,100 |
| 2020 | $2,775 | $286,100 | $65,000 | $221,100 |
| 2019 | $2,712 | $268,500 | $65,000 | $203,500 |
| 2018 | $2,658 | $268,500 | $65,000 | $203,500 |
| 2017 | $2,463 | $248,800 | $65,000 | $183,800 |
| 2016 | $2,463 | $248,800 | $65,000 | $183,800 |
| 2015 | -- | $227,700 | $65,000 | $162,700 |
| 2014 | -- | $227,700 | $65,000 | $162,700 |
Agents Affiliated with this Home
-
Jennifer Layton

Seller's Agent in 2025
Jennifer Layton
Long & Foster
(540) 538-1097
3 in this area
90 Total Sales
-
Tony Shade

Seller's Agent in 2017
Tony Shade
RE/MAX
(540) 903-0877
28 Total Sales
-
Sharon Shade

Seller Co-Listing Agent in 2017
Sharon Shade
RE/MAX
(540) 903-0876
20 Total Sales
-
Paula Pennington

Buyer's Agent in 2017
Paula Pennington
Century 21 Redwood Realty
(540) 226-5712
47 Total Sales
-
Linda Williams

Seller's Agent in 2013
Linda Williams
Century 21 New Millennium
(540) 850-4626
5 in this area
69 Total Sales
Map
Source: Bright MLS
MLS Number: 1003691938
APN: 54L-26-346
