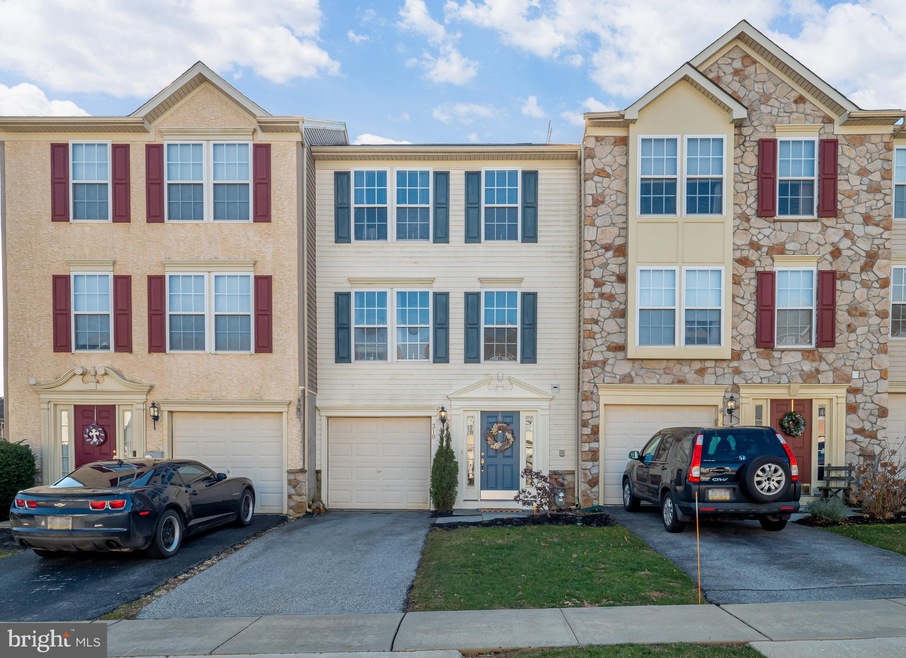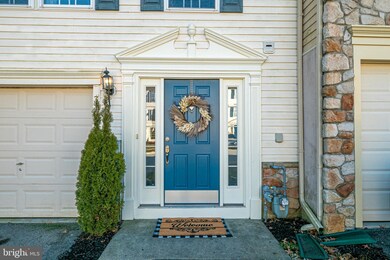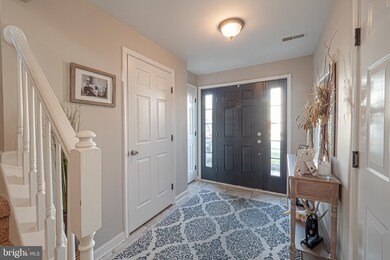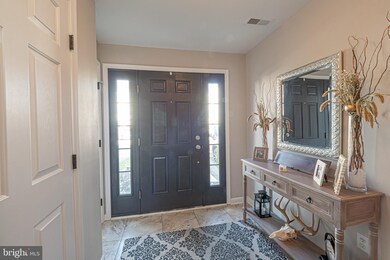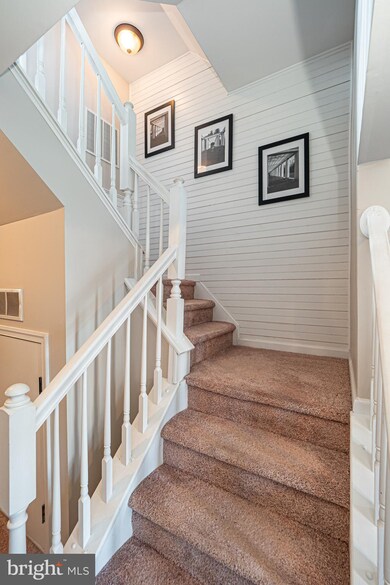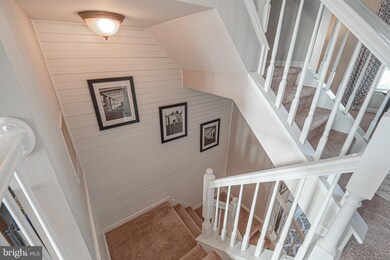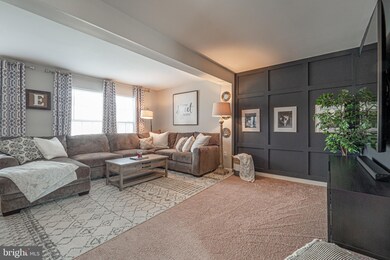
310 Fox Trail Unit 11B Parkesburg, PA 19365
Sadsbury NeighborhoodHighlights
- Traditional Architecture
- 1 Car Attached Garage
- En-Suite Primary Bedroom
- Breakfast Room
- Living Room
- Forced Air Heating and Cooling System
About This Home
As of March 2021Welcome to 310 Fox Trail located in the beautiful Sadsbury Village Community! If you are looking for a completely turnkey townhome in Chester County with countless updates, look no further! Enter through the freshly painted front door and admire the well-kept hall entryway. Look to your left to check out the inside access to the 1-Car Garage. The finished lower level includes a powder room plus tons of space for an additional living room or flex space! Head upstairs to find the spacious, carpeted living room which includes several large windows and a gorgeous board and batten accent wall. Walk into the beautifully updated kitchen to admire the granite countertops, new light fixture, plus the island installed by the owners which includes tons of storage and seating! The kitchen opens up to extra space which leads through the glass doors to a deck- the layout is perfect for entertaining! There is also a formal dining space off of the kitchen with 3 large windows that allow for ample natural light AND the room includes a updated globe chandelier! The third level boasts the master bedroom with a huge walk-in closet and private bathroom with a stand up shower. There are 2 additional bedrooms on the third level, as well as a shared hall bathroom with a tub shower. Both bathroom vanities are updated to include new hardware! The grounds & landscaping are kept by the HOA which also includes trash removal and snow removal (except driveway and entry walkway) for only $90/month! What more could you ask for in a home? This one certainly has it all! Schedule your private showing today, this one will not last long!
Last Agent to Sell the Property
LPT Realty, LLC License #RS164185L Listed on: 02/25/2021

Townhouse Details
Home Type
- Townhome
Est. Annual Taxes
- $4,968
Year Built
- Built in 2003
Lot Details
- 739 Sq Ft Lot
HOA Fees
- $90 Monthly HOA Fees
Parking
- 1 Car Attached Garage
- Front Facing Garage
Home Design
- Traditional Architecture
- Aluminum Siding
- Vinyl Siding
Interior Spaces
- 1,384 Sq Ft Home
- Property has 2 Levels
- Family Room
- Living Room
- Breakfast Room
- Dining Room
- Basement Fills Entire Space Under The House
Bedrooms and Bathrooms
- 3 Bedrooms
- En-Suite Primary Bedroom
Utilities
- Forced Air Heating and Cooling System
- Natural Gas Water Heater
Community Details
- $250 Capital Contribution Fee
- Association fees include lawn care front, snow removal
- Sadsbury Village HOA First Service Residential HOA, Phone Number (484) 398-6006
- Sadsbury Village Subdivision
Listing and Financial Details
- Tax Lot 0040.11D0
- Assessor Parcel Number 37-04 -0040.11D0
Ownership History
Purchase Details
Home Financials for this Owner
Home Financials are based on the most recent Mortgage that was taken out on this home.Purchase Details
Home Financials for this Owner
Home Financials are based on the most recent Mortgage that was taken out on this home.Purchase Details
Purchase Details
Home Financials for this Owner
Home Financials are based on the most recent Mortgage that was taken out on this home.Purchase Details
Home Financials for this Owner
Home Financials are based on the most recent Mortgage that was taken out on this home.Purchase Details
Home Financials for this Owner
Home Financials are based on the most recent Mortgage that was taken out on this home.Similar Homes in Parkesburg, PA
Home Values in the Area
Average Home Value in this Area
Purchase History
| Date | Type | Sale Price | Title Company |
|---|---|---|---|
| Deed | $219,000 | None Available | |
| Deed | $170,000 | -- | |
| Sheriffs Deed | $120,000 | None Available | |
| Deed | $179,000 | Commonwealth Land Title Insu | |
| Deed | $185,000 | -- | |
| Warranty Deed | $155,265 | -- |
Mortgage History
| Date | Status | Loan Amount | Loan Type |
|---|---|---|---|
| Open | $17,500 | Credit Line Revolving | |
| Open | $212,430 | New Conventional | |
| Previous Owner | $166,920 | FHA | |
| Previous Owner | $125,000 | Future Advance Clause Open End Mortgage | |
| Previous Owner | $182,651 | New Conventional | |
| Previous Owner | $168,997 | FHA | |
| Previous Owner | $139,738 | Purchase Money Mortgage |
Property History
| Date | Event | Price | Change | Sq Ft Price |
|---|---|---|---|---|
| 03/31/2021 03/31/21 | Sold | $219,000 | +1.9% | $158 / Sq Ft |
| 02/28/2021 02/28/21 | Pending | -- | -- | -- |
| 02/25/2021 02/25/21 | For Sale | $215,000 | +26.5% | $155 / Sq Ft |
| 12/20/2017 12/20/17 | Sold | $170,000 | +0.3% | $78 / Sq Ft |
| 11/24/2017 11/24/17 | Pending | -- | -- | -- |
| 11/09/2017 11/09/17 | Price Changed | $169,500 | -0.2% | $78 / Sq Ft |
| 10/30/2017 10/30/17 | Price Changed | $169,900 | 0.0% | $78 / Sq Ft |
| 10/30/2017 10/30/17 | For Sale | $169,900 | 0.0% | $78 / Sq Ft |
| 10/04/2017 10/04/17 | Pending | -- | -- | -- |
| 07/27/2017 07/27/17 | For Sale | $169,900 | -5.1% | $78 / Sq Ft |
| 05/11/2012 05/11/12 | Sold | $179,000 | 0.0% | $129 / Sq Ft |
| 03/25/2012 03/25/12 | Pending | -- | -- | -- |
| 01/15/2012 01/15/12 | For Sale | $179,000 | -- | $129 / Sq Ft |
Tax History Compared to Growth
Tax History
| Year | Tax Paid | Tax Assessment Tax Assessment Total Assessment is a certain percentage of the fair market value that is determined by local assessors to be the total taxable value of land and additions on the property. | Land | Improvement |
|---|---|---|---|---|
| 2024 | $5,480 | $110,770 | $32,050 | $78,720 |
| 2023 | $5,413 | $110,770 | $32,050 | $78,720 |
| 2022 | $5,133 | $110,770 | $32,050 | $78,720 |
| 2021 | $4,968 | $110,770 | $32,050 | $78,720 |
| 2020 | $4,948 | $110,770 | $32,050 | $78,720 |
| 2019 | $4,788 | $110,770 | $32,050 | $78,720 |
| 2018 | $4,606 | $110,770 | $32,050 | $78,720 |
| 2017 | $4,334 | $110,770 | $32,050 | $78,720 |
| 2016 | $3,458 | $110,770 | $32,050 | $78,720 |
| 2015 | $3,458 | $110,770 | $32,050 | $78,720 |
| 2014 | $3,458 | $110,770 | $32,050 | $78,720 |
Agents Affiliated with this Home
-
Gary Mercer

Seller's Agent in 2021
Gary Mercer
LPT Realty, LLC
(610) 467-5319
16 in this area
1,901 Total Sales
-
Anne Murphy

Seller Co-Listing Agent in 2021
Anne Murphy
KW Greater West Chester
(610) 400-9383
2 in this area
54 Total Sales
-
Amy Gindin

Buyer's Agent in 2021
Amy Gindin
MGMT Residential
(267) 205-9446
1 in this area
18 Total Sales
-
Kevin Kann

Seller's Agent in 2017
Kevin Kann
Uptown Realty Services
(717) 490-2972
22 Total Sales
-
Jane Ward

Buyer's Agent in 2017
Jane Ward
Springer Realty Group
(610) 563-6708
20 Total Sales
-
D
Seller's Agent in 2012
DONNA HUSBANDS
Long & Foster
Map
Source: Bright MLS
MLS Number: PACT529578
APN: 37-004-0040.11D0
- 215 Jamie Ln
- 205 Jamie Ln
- 195 S Harner Blvd
- 344 Trego Ave
- 50 Meetinghouse Rd
- 213 Sloan Dr
- 106 Autumn Trail
- 406 Flagstone Cir
- 518 Pebble Ln
- 316 Flagstone Cir
- 231 Flagstone Cir
- 45 Reel St
- 368 Larose Dr Unit 368
- 146 Larose Dr Unit 146
- 17 Oaklawn Dr
- 1443 Airport Rd
- 240 S Bonsall Rd
- 388 Gavin Dr
- 152 Neal Rd
- 428 Gavin Dr
