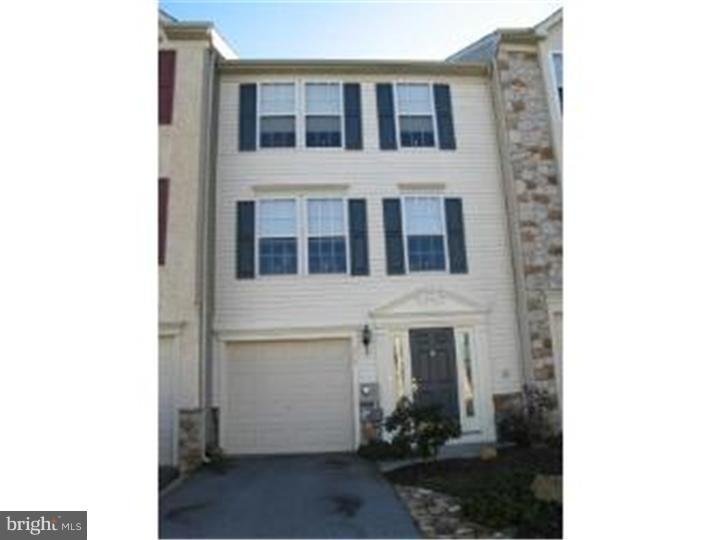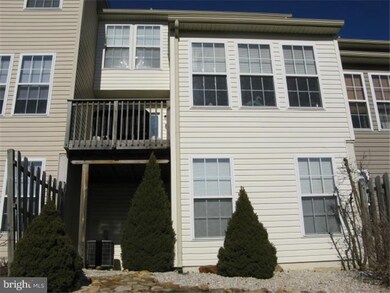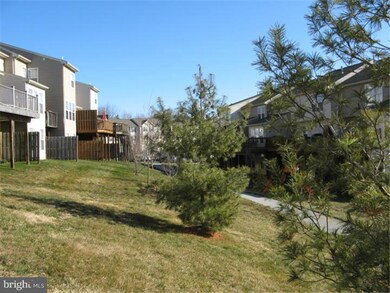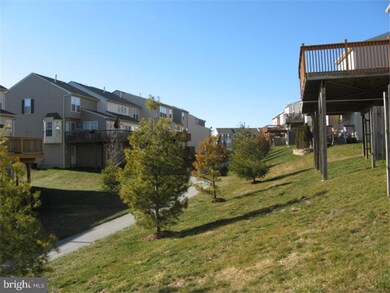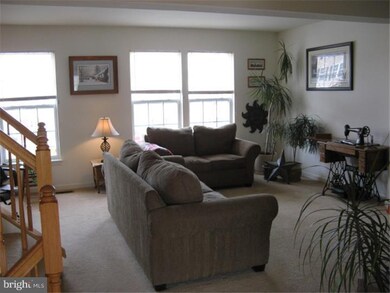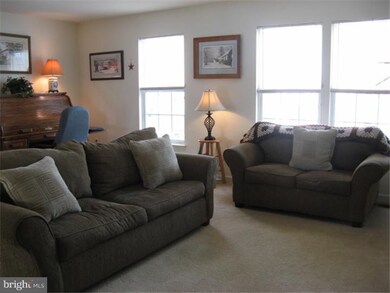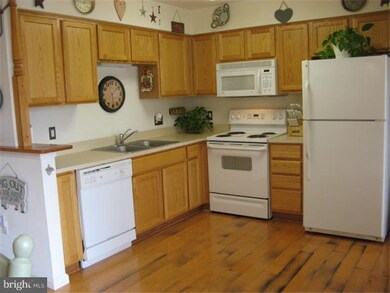
310 Fox Trail Unit 11B Parkesburg, PA 19365
Sadsbury NeighborhoodHighlights
- Colonial Architecture
- Wood Flooring
- 3 Car Direct Access Garage
- Deck
- Attic
- Butlers Pantry
About This Home
As of March 2021Very gently lived in 7 year young townhome in Sadsbury Village. A bright lower level entry leads to a large finished bonus room, a half bath and outside walk-out. The second floor has a spacious living room which is right off the large eat-in kitchen, with new hardwood floors and bonus sun room that the current owners use as a dining room. The kitchen also has large sliders which open onto a very private deck, great for BBQ's and entertaining. The third floor has the master suite with large master bath and walk-in closet, as well as two other bedrooms and a generous shared bathroom. Sadsbury Village has walking trails around the entire property, and a new large fenced playground. This neighborhood is located within walking distance to a great bar and restaurant (Harry's), the Post Office, and a convenience store, but also has easy access to the by-pass as well as Outlet shopping!!. SELLER ASSIST available with an acceptable offer.
Last Agent to Sell the Property
DONNA HUSBANDS
Long & Foster Real Estate, Inc. License #TREND:60010766 Listed on: 01/15/2012
Townhouse Details
Home Type
- Townhome
Est. Annual Taxes
- $3,734
Year Built
- Built in 2003
Lot Details
- 739 Sq Ft Lot
- North Facing Home
- Back Yard
- Property is in good condition
HOA Fees
- $60 Monthly HOA Fees
Home Design
- Colonial Architecture
- Shingle Roof
- Vinyl Siding
- Concrete Perimeter Foundation
Interior Spaces
- 1,384 Sq Ft Home
- Property has 3 Levels
- Ceiling height of 9 feet or more
- Ceiling Fan
- Family Room
- Living Room
- Dining Room
- Home Security System
- Laundry on lower level
- Attic
Kitchen
- Butlers Pantry
- Dishwasher
- Disposal
Flooring
- Wood
- Wall to Wall Carpet
Bedrooms and Bathrooms
- 3 Bedrooms
- En-Suite Primary Bedroom
- En-Suite Bathroom
Finished Basement
- Basement Fills Entire Space Under The House
- Exterior Basement Entry
Parking
- 3 Car Direct Access Garage
- 2 Open Parking Spaces
Eco-Friendly Details
- Energy-Efficient Windows
Outdoor Features
- Deck
- Exterior Lighting
- Play Equipment
Schools
- Coatesville Area Senior High School
Utilities
- Forced Air Heating and Cooling System
- Underground Utilities
- 200+ Amp Service
- Electric Water Heater
- Cable TV Available
Listing and Financial Details
- Tax Lot 0040.11D0
- Assessor Parcel Number 37-04 -0040.11D0
Community Details
Overview
- Association fees include common area maintenance, snow removal, management
- $250 Other One-Time Fees
- Sadsbury Village Subdivision, Fairfield Floorplan
Recreation
- Community Playground
Pet Policy
- Pets allowed on a case-by-case basis
Ownership History
Purchase Details
Home Financials for this Owner
Home Financials are based on the most recent Mortgage that was taken out on this home.Purchase Details
Home Financials for this Owner
Home Financials are based on the most recent Mortgage that was taken out on this home.Purchase Details
Purchase Details
Home Financials for this Owner
Home Financials are based on the most recent Mortgage that was taken out on this home.Purchase Details
Home Financials for this Owner
Home Financials are based on the most recent Mortgage that was taken out on this home.Purchase Details
Home Financials for this Owner
Home Financials are based on the most recent Mortgage that was taken out on this home.Similar Homes in Parkesburg, PA
Home Values in the Area
Average Home Value in this Area
Purchase History
| Date | Type | Sale Price | Title Company |
|---|---|---|---|
| Deed | $219,000 | None Available | |
| Deed | $170,000 | -- | |
| Sheriffs Deed | $120,000 | None Available | |
| Deed | $179,000 | Commonwealth Land Title Insu | |
| Deed | $185,000 | -- | |
| Warranty Deed | $155,265 | -- |
Mortgage History
| Date | Status | Loan Amount | Loan Type |
|---|---|---|---|
| Open | $17,500 | Credit Line Revolving | |
| Open | $212,430 | New Conventional | |
| Previous Owner | $166,920 | FHA | |
| Previous Owner | $125,000 | Future Advance Clause Open End Mortgage | |
| Previous Owner | $182,651 | New Conventional | |
| Previous Owner | $168,997 | FHA | |
| Previous Owner | $139,738 | Purchase Money Mortgage |
Property History
| Date | Event | Price | Change | Sq Ft Price |
|---|---|---|---|---|
| 03/31/2021 03/31/21 | Sold | $219,000 | +1.9% | $158 / Sq Ft |
| 02/28/2021 02/28/21 | Pending | -- | -- | -- |
| 02/25/2021 02/25/21 | For Sale | $215,000 | +26.5% | $155 / Sq Ft |
| 12/20/2017 12/20/17 | Sold | $170,000 | +0.3% | $78 / Sq Ft |
| 11/24/2017 11/24/17 | Pending | -- | -- | -- |
| 11/09/2017 11/09/17 | Price Changed | $169,500 | -0.2% | $78 / Sq Ft |
| 10/30/2017 10/30/17 | Price Changed | $169,900 | 0.0% | $78 / Sq Ft |
| 10/30/2017 10/30/17 | For Sale | $169,900 | 0.0% | $78 / Sq Ft |
| 10/04/2017 10/04/17 | Pending | -- | -- | -- |
| 07/27/2017 07/27/17 | For Sale | $169,900 | -5.1% | $78 / Sq Ft |
| 05/11/2012 05/11/12 | Sold | $179,000 | 0.0% | $129 / Sq Ft |
| 03/25/2012 03/25/12 | Pending | -- | -- | -- |
| 01/15/2012 01/15/12 | For Sale | $179,000 | -- | $129 / Sq Ft |
Tax History Compared to Growth
Tax History
| Year | Tax Paid | Tax Assessment Tax Assessment Total Assessment is a certain percentage of the fair market value that is determined by local assessors to be the total taxable value of land and additions on the property. | Land | Improvement |
|---|---|---|---|---|
| 2024 | $5,480 | $110,770 | $32,050 | $78,720 |
| 2023 | $5,413 | $110,770 | $32,050 | $78,720 |
| 2022 | $5,133 | $110,770 | $32,050 | $78,720 |
| 2021 | $4,968 | $110,770 | $32,050 | $78,720 |
| 2020 | $4,948 | $110,770 | $32,050 | $78,720 |
| 2019 | $4,788 | $110,770 | $32,050 | $78,720 |
| 2018 | $4,606 | $110,770 | $32,050 | $78,720 |
| 2017 | $4,334 | $110,770 | $32,050 | $78,720 |
| 2016 | $3,458 | $110,770 | $32,050 | $78,720 |
| 2015 | $3,458 | $110,770 | $32,050 | $78,720 |
| 2014 | $3,458 | $110,770 | $32,050 | $78,720 |
Agents Affiliated with this Home
-
Gary Mercer

Seller's Agent in 2021
Gary Mercer
LPT Realty, LLC
(610) 467-5319
16 in this area
1,901 Total Sales
-
Anne Murphy

Seller Co-Listing Agent in 2021
Anne Murphy
KW Greater West Chester
(610) 400-9383
2 in this area
54 Total Sales
-
Amy Gindin

Buyer's Agent in 2021
Amy Gindin
MGMT Residential
(267) 205-9446
1 in this area
18 Total Sales
-
Kevin Kann

Seller's Agent in 2017
Kevin Kann
Uptown Realty Services
(717) 490-2972
22 Total Sales
-
Jane Ward

Buyer's Agent in 2017
Jane Ward
Springer Realty Group
(610) 563-6708
20 Total Sales
-
D
Seller's Agent in 2012
DONNA HUSBANDS
Long & Foster
Map
Source: Bright MLS
MLS Number: 1003550823
APN: 37-004-0040.11D0
- 215 Jamie Ln
- 205 Jamie Ln
- 195 S Harner Blvd
- 344 Trego Ave
- 50 Meetinghouse Rd
- 213 Sloan Dr
- 106 Autumn Trail
- 406 Flagstone Cir
- 518 Pebble Ln
- 316 Flagstone Cir
- 231 Flagstone Cir
- 45 Reel St
- 368 Larose Dr Unit 368
- 146 Larose Dr Unit 146
- 17 Oaklawn Dr
- 1443 Airport Rd
- 240 S Bonsall Rd
- 388 Gavin Dr
- 152 Neal Rd
- 428 Gavin Dr
