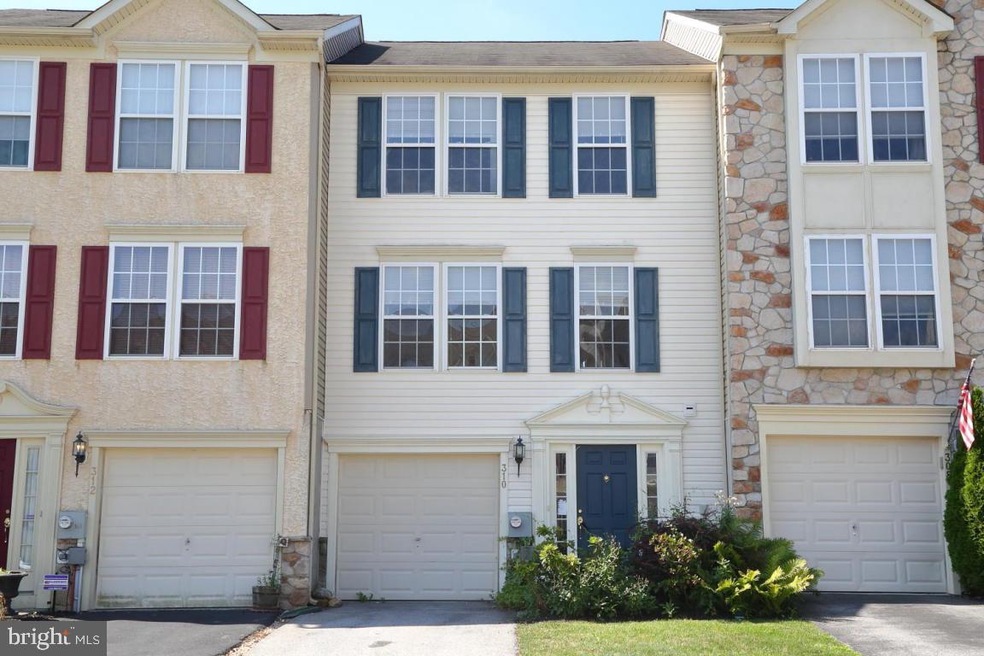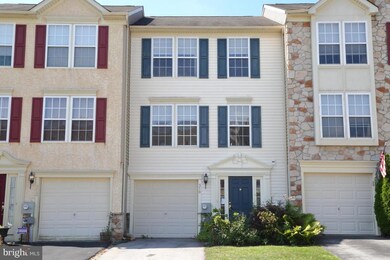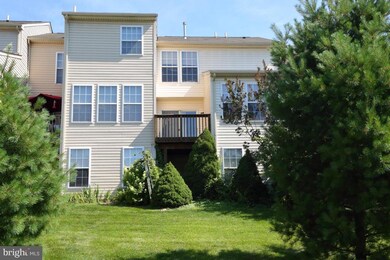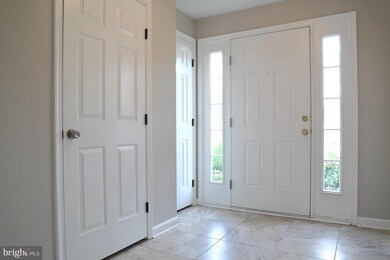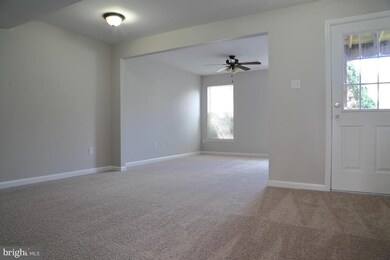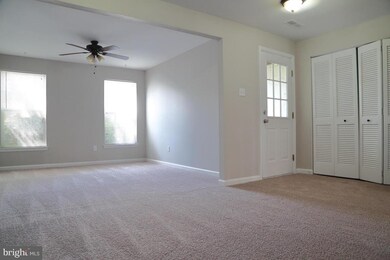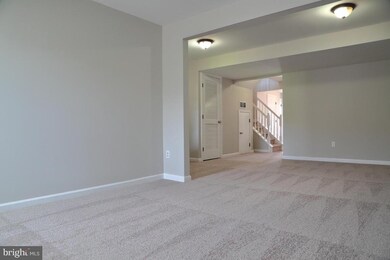
310 Fox Trail Unit 11B Parkesburg, PA 19365
Sadsbury NeighborhoodHighlights
- Deck
- Den
- 1 Car Attached Garage
- Traditional Architecture
- Porch
- Eat-In Kitchen
About This Home
As of March 2021Professional Remodeled Townhome w/open floor plan, zero yard maintenance, master bath, walk-in closet, granite counter-tops, fully finished basement, gas heat, fresh paint, new carpet, and new appliances. Don't miss out on the best renovated and best priced home in neighborhood. Open House 7/30 1-3.
Last Agent to Sell the Property
Uptown Realty Services License #RS318958 Listed on: 07/27/2017
Townhouse Details
Home Type
- Townhome
Lot Details
- 871 Sq Ft Lot
HOA Fees
- $78 Monthly HOA Fees
Parking
- 1 Car Attached Garage
- Off-Street Parking
Home Design
- Traditional Architecture
- Shingle Roof
- Composition Roof
- Vinyl Siding
- Stick Built Home
Interior Spaces
- Property has 3 Levels
- Built-In Features
- Ceiling Fan
- Family Room
- Living Room
- Dining Room
- Den
- Finished Basement
- Basement Fills Entire Space Under The House
- Laundry Room
Kitchen
- Eat-In Kitchen
- <<builtInMicrowave>>
- Dishwasher
Bedrooms and Bathrooms
- 3 Bedrooms
- En-Suite Primary Bedroom
Outdoor Features
- Deck
- Patio
- Porch
Utilities
- Central Air
- Natural Gas Water Heater
Community Details
- Association fees include exterior building maintenance, snow removal
- $250 Other Monthly Fees
- Sadsbury Village Hoa,484 398 6006 Community
- Sadsbury Village Subdivision
Listing and Financial Details
- Assessor Parcel Number 370400401100
Ownership History
Purchase Details
Home Financials for this Owner
Home Financials are based on the most recent Mortgage that was taken out on this home.Purchase Details
Home Financials for this Owner
Home Financials are based on the most recent Mortgage that was taken out on this home.Purchase Details
Purchase Details
Home Financials for this Owner
Home Financials are based on the most recent Mortgage that was taken out on this home.Purchase Details
Home Financials for this Owner
Home Financials are based on the most recent Mortgage that was taken out on this home.Purchase Details
Home Financials for this Owner
Home Financials are based on the most recent Mortgage that was taken out on this home.Similar Homes in Parkesburg, PA
Home Values in the Area
Average Home Value in this Area
Purchase History
| Date | Type | Sale Price | Title Company |
|---|---|---|---|
| Deed | $219,000 | None Available | |
| Deed | $170,000 | -- | |
| Sheriffs Deed | $120,000 | None Available | |
| Deed | $179,000 | Commonwealth Land Title Insu | |
| Deed | $185,000 | -- | |
| Warranty Deed | $155,265 | -- |
Mortgage History
| Date | Status | Loan Amount | Loan Type |
|---|---|---|---|
| Open | $17,500 | Credit Line Revolving | |
| Open | $212,430 | New Conventional | |
| Previous Owner | $166,920 | FHA | |
| Previous Owner | $125,000 | Future Advance Clause Open End Mortgage | |
| Previous Owner | $182,651 | New Conventional | |
| Previous Owner | $168,997 | FHA | |
| Previous Owner | $139,738 | Purchase Money Mortgage |
Property History
| Date | Event | Price | Change | Sq Ft Price |
|---|---|---|---|---|
| 03/31/2021 03/31/21 | Sold | $219,000 | +1.9% | $158 / Sq Ft |
| 02/28/2021 02/28/21 | Pending | -- | -- | -- |
| 02/25/2021 02/25/21 | For Sale | $215,000 | +26.5% | $155 / Sq Ft |
| 12/20/2017 12/20/17 | Sold | $170,000 | +0.3% | $78 / Sq Ft |
| 11/24/2017 11/24/17 | Pending | -- | -- | -- |
| 11/09/2017 11/09/17 | Price Changed | $169,500 | -0.2% | $78 / Sq Ft |
| 10/30/2017 10/30/17 | Price Changed | $169,900 | 0.0% | $78 / Sq Ft |
| 10/30/2017 10/30/17 | For Sale | $169,900 | 0.0% | $78 / Sq Ft |
| 10/04/2017 10/04/17 | Pending | -- | -- | -- |
| 07/27/2017 07/27/17 | For Sale | $169,900 | -5.1% | $78 / Sq Ft |
| 05/11/2012 05/11/12 | Sold | $179,000 | 0.0% | $129 / Sq Ft |
| 03/25/2012 03/25/12 | Pending | -- | -- | -- |
| 01/15/2012 01/15/12 | For Sale | $179,000 | -- | $129 / Sq Ft |
Tax History Compared to Growth
Tax History
| Year | Tax Paid | Tax Assessment Tax Assessment Total Assessment is a certain percentage of the fair market value that is determined by local assessors to be the total taxable value of land and additions on the property. | Land | Improvement |
|---|---|---|---|---|
| 2024 | $5,480 | $110,770 | $32,050 | $78,720 |
| 2023 | $5,413 | $110,770 | $32,050 | $78,720 |
| 2022 | $5,133 | $110,770 | $32,050 | $78,720 |
| 2021 | $4,968 | $110,770 | $32,050 | $78,720 |
| 2020 | $4,948 | $110,770 | $32,050 | $78,720 |
| 2019 | $4,788 | $110,770 | $32,050 | $78,720 |
| 2018 | $4,606 | $110,770 | $32,050 | $78,720 |
| 2017 | $4,334 | $110,770 | $32,050 | $78,720 |
| 2016 | $3,458 | $110,770 | $32,050 | $78,720 |
| 2015 | $3,458 | $110,770 | $32,050 | $78,720 |
| 2014 | $3,458 | $110,770 | $32,050 | $78,720 |
Agents Affiliated with this Home
-
Gary Mercer

Seller's Agent in 2021
Gary Mercer
LPT Realty, LLC
(610) 467-5319
16 in this area
1,901 Total Sales
-
Anne Murphy

Seller Co-Listing Agent in 2021
Anne Murphy
KW Greater West Chester
(610) 400-9383
2 in this area
54 Total Sales
-
Amy Gindin

Buyer's Agent in 2021
Amy Gindin
MGMT Residential
(267) 205-9446
1 in this area
18 Total Sales
-
Kevin Kann

Seller's Agent in 2017
Kevin Kann
Uptown Realty Services
(717) 490-2972
22 Total Sales
-
Jane Ward

Buyer's Agent in 2017
Jane Ward
Springer Realty Group
(610) 563-6708
20 Total Sales
-
D
Seller's Agent in 2012
DONNA HUSBANDS
Long & Foster
Map
Source: Bright MLS
MLS Number: 1000789975
APN: 37-004-0040.11D0
- 215 Jamie Ln
- 205 Jamie Ln
- 195 S Harner Blvd
- 344 Trego Ave
- 50 Meetinghouse Rd
- 213 Sloan Dr
- 106 Autumn Trail
- 406 Flagstone Cir
- 518 Pebble Ln
- 316 Flagstone Cir
- 231 Flagstone Cir
- 45 Reel St
- 368 Larose Dr Unit 368
- 146 Larose Dr Unit 146
- 17 Oaklawn Dr
- 1443 Airport Rd
- 240 S Bonsall Rd
- 388 Gavin Dr
- 152 Neal Rd
- 428 Gavin Dr
