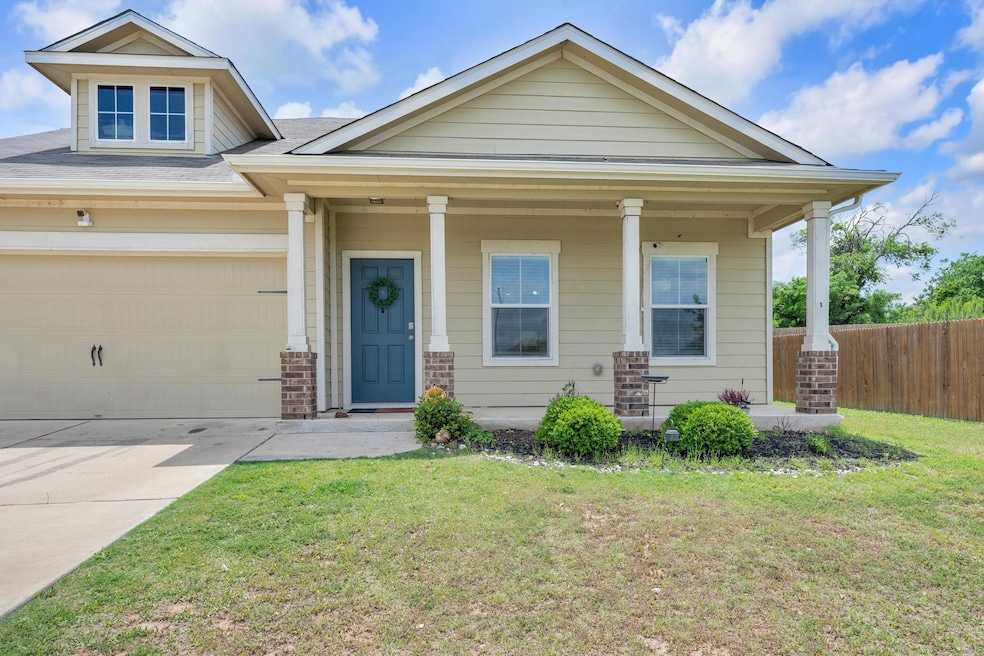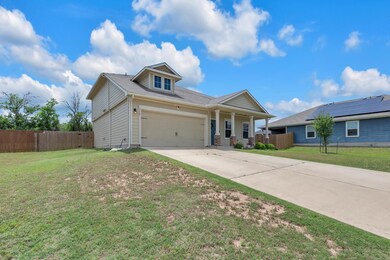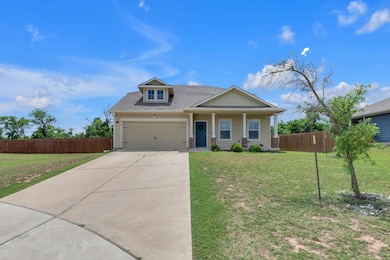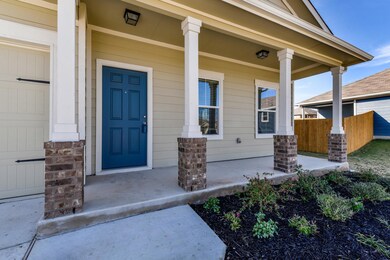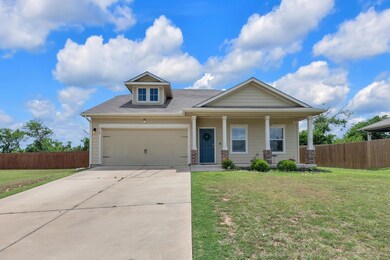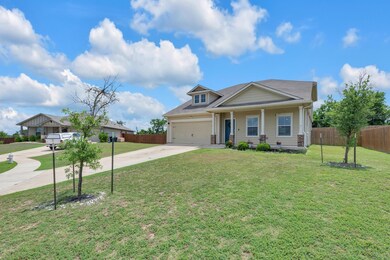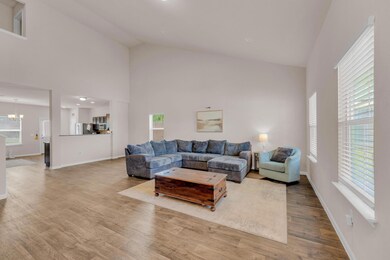310 Garcitas Creek Ln Hutto, TX 78634
Riverwalk NeighborhoodHighlights
- Vaulted Ceiling
- Park or Greenbelt View
- Community Pool
- Main Floor Primary Bedroom
- Private Yard
- Covered patio or porch
About This Home
Tucked in a peaceful cul-de-sac with no rear neighbors, this beautifully maintained home offers privacy and room to entertain. The bright and airy living room features vaulted ceilings and is filled with natural light. The main level primary suite includes a dual vanity ensuite and a walk-in closet for ultimate convenience. The open-concept kitchen flows into the family room and showcases granite countertops, upgraded cabinetry, stainless steel appliances, and a smooth-surface cooktop. Enjoy the oversized, private backyard, perfect for gatherings or peaceful evenings outdoors. Riverwalk residents enjoy access to community amenities including a swimming pool, jogging trails, and more. Ideally located near Dell Diamond, golf courses, grocery stores, and a family-friendly water park.
Listing Agent
Platinum Realty-Austin Brokerage Phone: (512) 925-5392 License #0568987 Listed on: 07/14/2025

Co-Listing Agent
Platinum Realty-Austin Brokerage Phone: (512) 925-5392 License #0565248
Home Details
Home Type
- Single Family
Est. Annual Taxes
- $7,557
Year Built
- Built in 2018
Lot Details
- Lot Dimensions are 53x135
- Cul-De-Sac
- West Facing Home
- Wood Fence
- Interior Lot
- Dense Growth Of Small Trees
- Private Yard
Parking
- 2 Car Attached Garage
- Front Facing Garage
- Single Garage Door
- Garage Door Opener
Home Design
- Brick Exterior Construction
- Slab Foundation
- Frame Construction
- Composition Roof
- Masonry Siding
- HardiePlank Type
Interior Spaces
- 2,104 Sq Ft Home
- 2-Story Property
- Vaulted Ceiling
- Ceiling Fan
- Recessed Lighting
- Double Pane Windows
- Blinds
- Dining Area
- Park or Greenbelt Views
- Fire and Smoke Detector
- Washer and Dryer
Kitchen
- Breakfast Bar
- Electric Cooktop
- Free-Standing Range
- Microwave
- Dishwasher
- Disposal
Flooring
- Carpet
- Vinyl
Bedrooms and Bathrooms
- 4 Bedrooms | 1 Primary Bedroom on Main
- Walk-In Closet
- Double Vanity
Eco-Friendly Details
- Energy-Efficient Windows
- Energy-Efficient Construction
- Energy-Efficient Insulation
Outdoor Features
- Covered patio or porch
- Rain Gutters
Schools
- Howard Norman Elementary School
- Farley Middle School
- Hutto High School
Utilities
- Central Heating and Cooling System
- Heat Pump System
- Electric Water Heater
Listing and Financial Details
- Security Deposit $2,225
- Tenant pays for all utilities
- 12 Month Lease Term
- $75 Application Fee
- Assessor Parcel Number 142290305G0070
Community Details
Overview
- Property has a Home Owners Association
- Riverwalk Subdivision
- Property managed by Platinum Realty - Austin
Amenities
- Common Area
- Community Mailbox
Recreation
- Community Playground
- Community Pool
- Trails
Pet Policy
- Pet Deposit $300
- Dogs and Cats Allowed
Map
Source: Unlock MLS (Austin Board of REALTORS®)
MLS Number: 1146928
APN: R556038
- 201 Garcitas Creek Ln
- 130 Navidad River Dr
- 605 Liard River Rd
- 305 Elm Creek Dr
- 115 San Bernard Trail
- 107 Denton Dr
- 104 San Bernard Trail
- 144 Sulphur River Loop
- 104 Sulphur River Loop
- 1008 Comal Run
- 148 Lavaca Loop
- 216 Cassandra Dr
- 604 Comal Run
- 209 Frio River Trail
- 111 Krause Springs Dr
- 627 Concho River Dr
- 127 Saint Marys Dr
- 105 Krause Springs Dr
- 224 Frio River Trail
- 902 Estate Dr
- 204 Armano Bayou Way
- 500 Cassandra Dr
- 123 Navidad River Dr
- 107 Dickinson Bayou Cove
- 608 Nueces River Trail
- 305 Elm Creek Dr
- 100 Navidad River Dr
- 132 Denton Dr
- 112 Sabine River Dr
- 806 Pease River Way
- 142 Leon River Loop
- 108 Lavaca Loop
- 219 Frio River Trail
- 606 Lakemont Dr
- 103 Krause Spgs Dr
- 103 Krause Springs Dr
- 600 Lakemont Dr
- 320 Baldwin St
- 120 Nueces River Trail
- 106 Canadian River Trail
