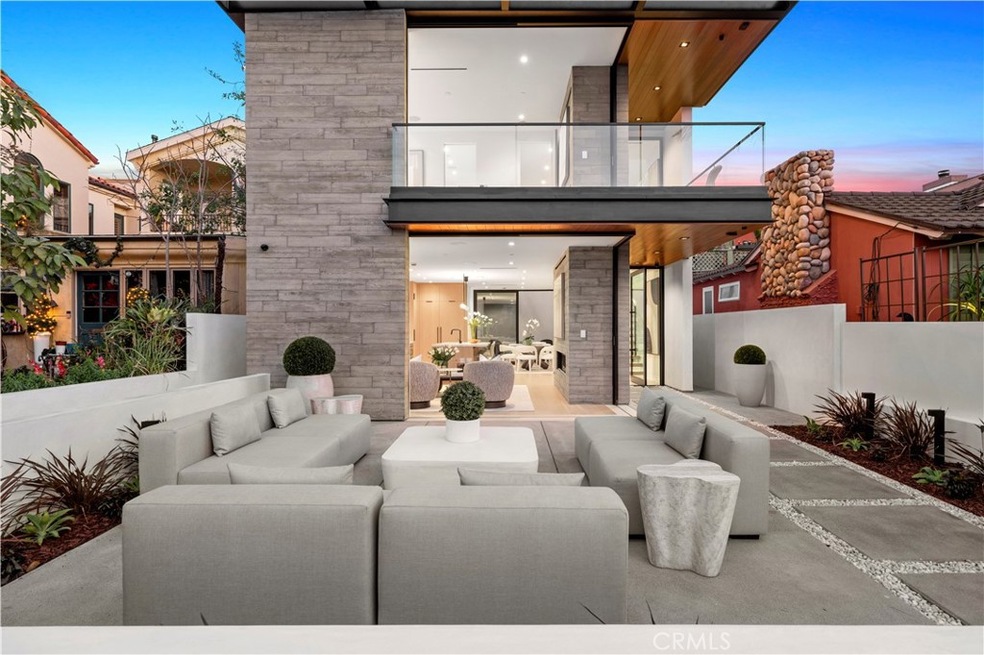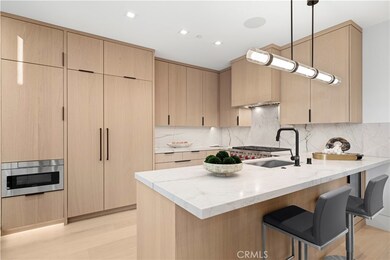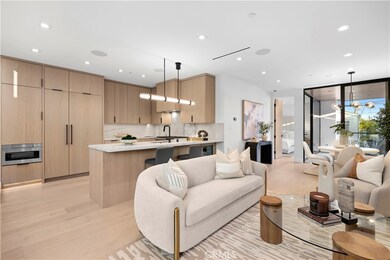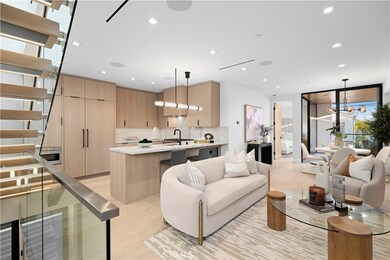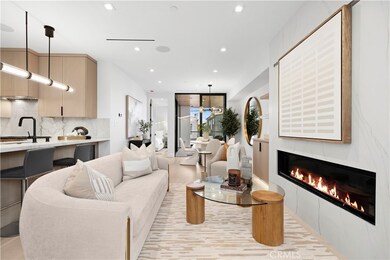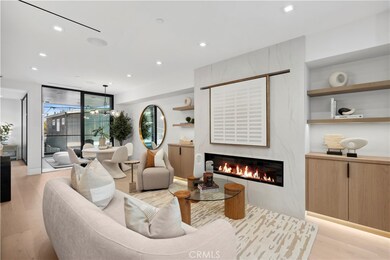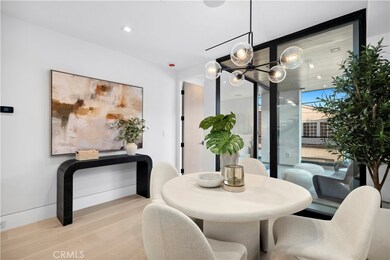
310 Heliotrope Ave Corona Del Mar, CA 92625
Corona Del Mar NeighborhoodHighlights
- Ocean View
- New Construction
- Dual Staircase
- Harbor View Elementary School Rated A
- Open Floorplan
- 4-minute walk to Lookout Point
About This Home
As of March 2025This brand-new modern residence, designed by Horst Architects and DeCarrier Design and built by Montesantos builders, offers sophisticated living with exceptional craftsmanship. Featuring 2 bedrooms and 2 bathrooms, the home is designed to maximize both style and functionality. The state-of-the-art, high-end kitchen serves as the heart of the home, perfect for culinary enthusiasts and entertainers alike. Expansive widows and steel elements throughout the home provide a sleek, contemporary aesthetic while allowing for natural light to flood the interior. Enjoy ample outdoor space, including a large rooftop terrace with a peek-a-boo ocean views, creating the perfect setting for relaxation and entertainment.Two blocks to the ocean and walking distance to local restaurants and shops.
Last Agent to Sell the Property
Coldwell Banker Realty Brokerage Phone: 916-804-6777 License #01933970 Listed on: 01/21/2025

Last Buyer's Agent
Coldwell Banker Realty Brokerage Phone: 916-804-6777 License #01933970 Listed on: 01/21/2025

Property Details
Home Type
- Condominium
Est. Annual Taxes
- $38,416
Year Built
- Built in 2025 | New Construction
Lot Details
- 1 Common Wall
- Fenced
- Stucco Fence
- Landscaped
- Sprinkler System
- On-Hand Building Permits
Parking
- 2 Car Attached Garage
- 1 Open Parking Space
- 1 Carport Space
- Parking Available
- Single Garage Door
Property Views
- Ocean
- City Lights
Home Design
- Modern Architecture
- Slab Foundation
- Fire Rated Drywall
- Metal Roof
- Steel Beams
- Pre-Cast Concrete Construction
- Stucco
Interior Spaces
- 1,200 Sq Ft Home
- 3-Story Property
- Open Floorplan
- Dual Staircase
- Wired For Sound
- Wired For Data
- Ceiling Fan
- Gas Fireplace
- Double Pane Windows
- Window Screens
- Sliding Doors
- Family Room with Fireplace
- Living Room with Attached Deck
- Dining Room
- Wood Flooring
- Alarm System
- Laundry Room
Kitchen
- Eat-In Kitchen
- Breakfast Bar
- <<convectionOvenToken>>
- Six Burner Stove
- <<builtInRangeToken>>
- <<microwave>>
- Dishwasher
- Kitchen Island
- Quartz Countertops
Bedrooms and Bathrooms
- 2 Bedrooms | 1 Main Level Bedroom
- All Upper Level Bedrooms
- Walk-In Closet
- 2 Full Bathrooms
- Quartz Bathroom Countertops
- Dual Vanity Sinks in Primary Bathroom
- Walk-in Shower
- Closet In Bathroom
Outdoor Features
- Covered patio or porch
Schools
- Corona Del Mar High School
Utilities
- Forced Air Heating and Cooling System
- Underground Utilities
- 220 Volts in Garage
- Natural Gas Connected
- Phone Available
- Cable TV Available
Listing and Financial Details
- Legal Lot and Block 8 / 235
- Tax Tract Number 186
- Assessor Parcel Number 05208315
Community Details
Overview
- No Home Owners Association
- 2 Units
- Built by Montesantos Builders
Recreation
- Park
- Dog Park
- Bike Trail
Security
- Carbon Monoxide Detectors
- Fire and Smoke Detector
- Fire Sprinkler System
Ownership History
Purchase Details
Home Financials for this Owner
Home Financials are based on the most recent Mortgage that was taken out on this home.Purchase Details
Purchase Details
Home Financials for this Owner
Home Financials are based on the most recent Mortgage that was taken out on this home.Purchase Details
Purchase Details
Similar Homes in the area
Home Values in the Area
Average Home Value in this Area
Purchase History
| Date | Type | Sale Price | Title Company |
|---|---|---|---|
| Grant Deed | $3,267,000 | Chicago Title | |
| Grant Deed | $5,300,000 | First American Title Company | |
| Grant Deed | $3,500,000 | Ticor Title | |
| Interfamily Deed Transfer | -- | None Available | |
| Interfamily Deed Transfer | -- | None Available |
Mortgage History
| Date | Status | Loan Amount | Loan Type |
|---|---|---|---|
| Previous Owner | $4,602,500 | Construction | |
| Previous Owner | $2,450,000 | No Value Available |
Property History
| Date | Event | Price | Change | Sq Ft Price |
|---|---|---|---|---|
| 03/25/2025 03/25/25 | Sold | $3,267,000 | -38.4% | $2,723 / Sq Ft |
| 03/04/2025 03/04/25 | Pending | -- | -- | -- |
| 02/20/2025 02/20/25 | Sold | $5,300,000 | +51.9% | $2,899 / Sq Ft |
| 01/28/2025 01/28/25 | Pending | -- | -- | -- |
| 01/21/2025 01/21/25 | For Sale | $3,489,000 | -35.4% | $2,908 / Sq Ft |
| 01/21/2025 01/21/25 | For Sale | $5,398,000 | 0.0% | $2,953 / Sq Ft |
| 10/02/2022 10/02/22 | Rented | $5,900 | 0.0% | -- |
| 09/07/2022 09/07/22 | For Rent | $5,900 | 0.0% | -- |
| 07/29/2022 07/29/22 | Sold | $3,500,000 | +25.0% | $3,631 / Sq Ft |
| 06/13/2022 06/13/22 | Pending | -- | -- | -- |
| 05/31/2022 05/31/22 | For Sale | $2,800,000 | -- | $2,905 / Sq Ft |
Tax History Compared to Growth
Tax History
| Year | Tax Paid | Tax Assessment Tax Assessment Total Assessment is a certain percentage of the fair market value that is determined by local assessors to be the total taxable value of land and additions on the property. | Land | Improvement |
|---|---|---|---|---|
| 2024 | $38,416 | $3,613,615 | $3,315,000 | $298,615 |
| 2023 | $37,071 | $3,500,000 | $3,250,000 | $250,000 |
| 2022 | $1,374 | $95,593 | $68,723 | $26,870 |
| 2021 | $1,350 | $93,719 | $67,375 | $26,344 |
| 2020 | $1,337 | $92,759 | $66,685 | $26,074 |
| 2019 | $1,316 | $90,941 | $65,378 | $25,563 |
| 2018 | $1,293 | $89,158 | $64,096 | $25,062 |
| 2017 | $1,272 | $87,410 | $62,839 | $24,571 |
| 2016 | $1,247 | $85,697 | $61,607 | $24,090 |
| 2015 | $1,233 | $84,410 | $60,681 | $23,729 |
| 2014 | $1,205 | $82,757 | $59,492 | $23,265 |
Agents Affiliated with this Home
-
Julie Lewis-Grenz

Seller's Agent in 2025
Julie Lewis-Grenz
Coldwell Banker Realty
(949) 554-1200
16 in this area
46 Total Sales
-
NoEmail NoEmail
N
Buyer's Agent in 2025
NoEmail NoEmail
NONMEMBER MRML
(646) 541-2551
3 in this area
5,734 Total Sales
-
Casey Lesher

Seller's Agent in 2022
Casey Lesher
Christie's International R.E. Southern California
(949) 554-1200
182 in this area
325 Total Sales
-
Amitabh Sharma

Seller's Agent in 2022
Amitabh Sharma
Coldwell Banker Realty
(949) 280-0322
1 in this area
68 Total Sales
-
Lissa Lebel

Seller Co-Listing Agent in 2022
Lissa Lebel
Sotheby's International Realty
(323) 842-0003
1 in this area
48 Total Sales
Map
Source: California Regional Multiple Listing Service (CRMLS)
MLS Number: NP25004792
APN: 052-083-15
- 319 1/2 Jasmine Ave
- 412 Heliotrope Ave
- 412 1/2 Goldenrod Ave
- 401 Jasmine Ave
- 212 Goldenrod Ave
- 2800 Ocean Blvd
- 430 1/2 Heliotrope Ave
- 2914 Ocean Blvd
- 2614 Ocean Blvd
- 3024 Breakers Dr
- 441 Goldenrod Ave
- 2516 Bayside Dr
- 508 Goldenrod Ave
- 502 Jasmine Ave Unit A
- 514 Iris Ave
- 3300 Ocean Blvd
- 516 Iris Ave
- 309 Carnation Ave Unit 4
- 2525 Ocean Blvd Unit C-1
- 221 Carnation Ave
