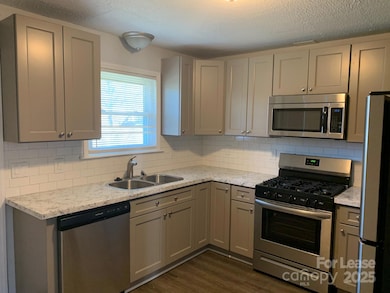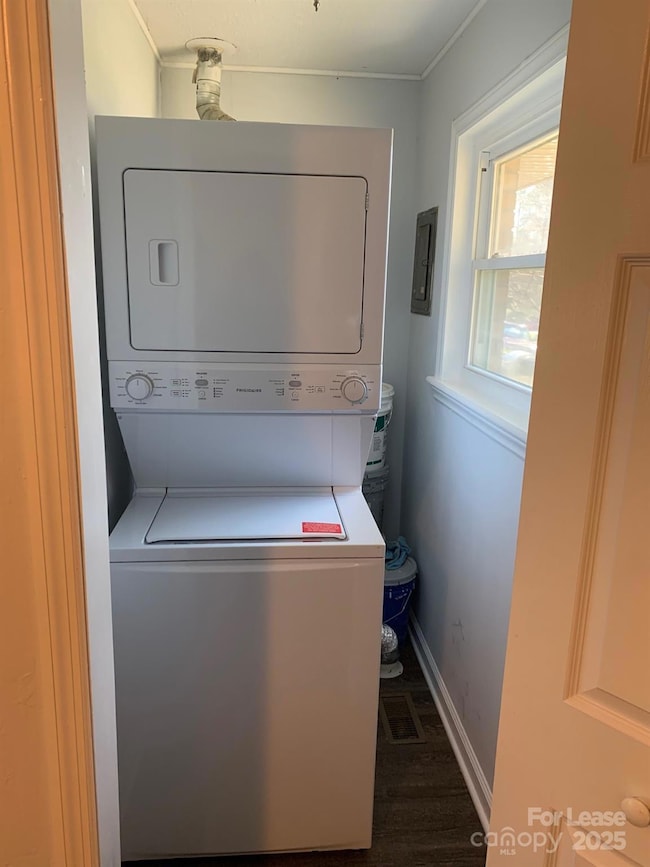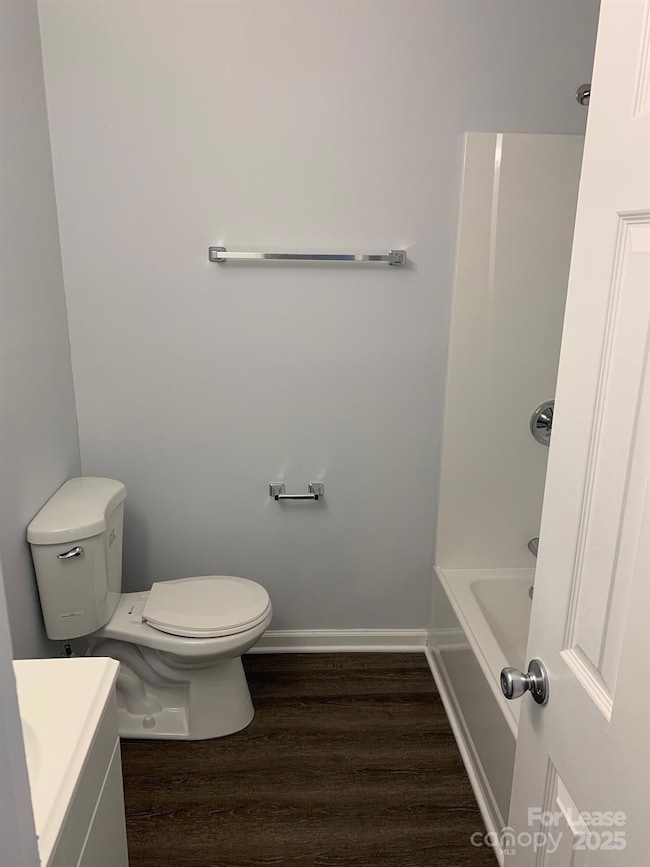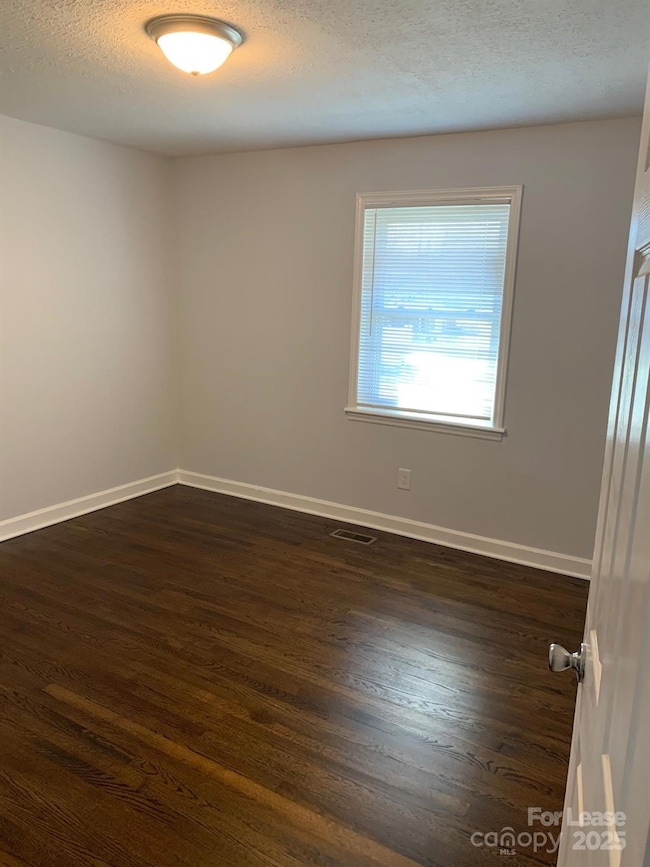310 Hillcrest Dr Unit C Huntersville, NC 28078
Highlights
- Wood Flooring
- Lawn
- Laundry Room
- Huntersville Elementary School Rated A-
- Front Porch
- 5-minute walk to Greenway Park
About This Home
Convenient location nestled in a single family home community. Nicely updated 2Br./1Ba. triplex unit in Huntersville - far end unit. Beautiful kitchen with stainless steel appliances. Water and lawn maintenance is included. Washer and dryer included.
Mandatory Resident Benefits Package is an additional $25/mo and offers many great benefits (air filter delivery service, 24/7 maintenance, maintenance reimbursement for unintended charges/lock outs, credit building, rewards program, utility connection concierge, and more!)
Listing Agent
Dazcon Properties Brokerage Email: vbarrett18@yahoo.com License #257546 Listed on: 07/15/2025
Co-Listing Agent
Dazcon Properties Brokerage Email: vbarrett18@yahoo.com License #274788
Property Details
Home Type
- Multi-Family
Est. Annual Taxes
- $2,120
Year Built
- Built in 1963
Lot Details
- Level Lot
- Lawn
Parking
- 1 Open Parking Space
Home Design
- Triplex
Interior Spaces
- 858 Sq Ft Home
- 1-Story Property
- Ceiling Fan
- Crawl Space
Kitchen
- Electric Oven
- Gas Range
- Microwave
- Dishwasher
Flooring
- Wood
- Vinyl
Bedrooms and Bathrooms
- 2 Main Level Bedrooms
- 1 Full Bathroom
Laundry
- Laundry Room
- Washer Hookup
Outdoor Features
- Front Porch
Schools
- Huntersville Elementary School
- Bailey Middle School
- William Amos Hough High School
Utilities
- Window Unit Cooling System
- Forced Air Heating System
- Heating System Uses Natural Gas
- Cable TV Available
Community Details
- Pet Deposit $300
Listing and Financial Details
- Security Deposit $1,250
- Property Available on 8/15/25
- Tenant pays for all except water
- 12-Month Minimum Lease Term
- Assessor Parcel Number 017-093-19
Map
Source: Canopy MLS (Canopy Realtor® Association)
MLS Number: 4280568
APN: 017-093-19
- 403 Hillcrest Dr
- 0 Statesville Rd
- 284 Gilead Rd
- 276 Gilead Rd
- 274 Gilead Rd
- 272 Gilead Rd
- 270 Gilead Rd
- 226 Gilead Rd
- 216 Gilead Rd
- 214 Gilead Rd
- 210 Gilead Rd
- 282 Gilead Rd
- 280 Gilead Rd
- 266 Gilead Rd
- 15008 Brownleigh Ln Unit 29
- 15009 Brownleigh Ln Unit 26
- 13612 S Old Statesville Rd
- 14115 Old Statesville Rd
- 17209 Carolina Hickory Dr
- N Church St
- 222 Gilead Rd
- 245 Beacon Town Dr
- 13415 S Old Statesville Rd
- 9769 Oaklawn Blvd NW
- 13543 Aldenbrook Dr
- 113 Whispering Pines Ln
- 10505 Huntersville Cmns Dr
- 220 2nd St Unit B
- 13813 Holbrooks Rd
- 13255 Rosedale Hill Ave
- 13527 Merry Chase Ln
- 300 Hunters Rd
- 11920 Joleen Ct
- 12821 Little Penny Dr
- 13836 Winmau Ln
- 15164 Leslie Brooke Rd
- 203 Aurora Ln
- 9618 Blossom Hill Dr
- 9721 Rose Commons Dr
- 12137 Memory Ln







