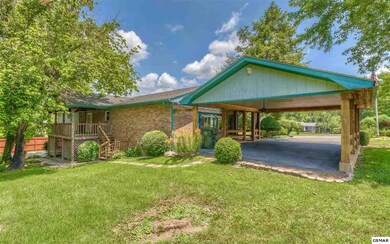
310 Hollywood Cir Sevierville, TN 37862
Highlights
- Deck
- Contemporary Architecture
- Great Room
- Gatlinburg Pittman High School Rated A-
- Bonus Room
- No HOA
About This Home
As of October 2018Location! This well maintained 4 bedroom 2.5 bath home is conveniently located just off the Parkway in Sevierville. The main level features a living room, dining room, kitchen, bonus/recreation room, three bedrooms, and two baths. There is also room for up to 4 cars under the massive wood post and beam carport. The master bedroom has a private bath with a walk-in shower. Enjoy the privacy on your huge covered back porch on the main level. The lower level has a family room with counter and wet-bar, bedroom, laundry/half bath and could easily be a in-law quarters. The family room has a brick wood burning fireplace with gas logs and features its own patio as well. Home is being sold with 2 lots which also include a greenhouse and an additional mini-house for a workshop. All appliances are just several years old and will remain. Utility water, sewer, natural gas, and trash pick up are all city services. Additional 1/2 acre parcel available for purchase.
Last Agent to Sell the Property
Kelly White
ReMax Preferred Properties, In Listed on: 07/08/2018
Home Details
Home Type
- Single Family
Est. Annual Taxes
- $1,070
Year Built
- Built in 1970
Lot Details
- 0.68 Acre Lot
- Fenced
- Level Lot
Parking
- 4 Car Garage
- Attached Carport
- Driveway
Home Design
- Contemporary Architecture
- Brick or Stone Mason
- Frame Construction
- Composition Roof
- Wood Siding
Interior Spaces
- 1-Story Property
- Wet Bar
- Ceiling Fan
- Gas Log Fireplace
- Fireplace Features Masonry
- Great Room
- Bonus Room
- Finished Basement
- Basement Fills Entire Space Under The House
- Attic Access Panel
- Washer and Electric Dryer Hookup
Kitchen
- Electric Range
- Range Hood
- <<microwave>>
- Dishwasher
Bedrooms and Bathrooms
- 4 Bedrooms
- In-Law or Guest Suite
Outdoor Features
- Deck
- Outdoor Storage
- Outbuilding
Utilities
- Central Air
- Heat Pump System
- High Speed Internet
- Cable TV Available
Community Details
- No Home Owners Association
- Great Marshall Woods Subdivision
Listing and Financial Details
- Tax Lot 66 & 67
Ownership History
Purchase Details
Purchase Details
Purchase Details
Purchase Details
Similar Homes in the area
Home Values in the Area
Average Home Value in this Area
Purchase History
| Date | Type | Sale Price | Title Company |
|---|---|---|---|
| Quit Claim Deed | -- | Tennessee Land Title | |
| Quit Claim Deed | -- | None Available | |
| Quit Claim Deed | -- | -- | |
| Quit Claim Deed | -- | -- |
Mortgage History
| Date | Status | Loan Amount | Loan Type |
|---|---|---|---|
| Previous Owner | $75,000 | No Value Available |
Property History
| Date | Event | Price | Change | Sq Ft Price |
|---|---|---|---|---|
| 06/14/2025 06/14/25 | Price Changed | $650,000 | -13.3% | $241 / Sq Ft |
| 05/12/2025 05/12/25 | For Sale | $749,999 | +154.3% | $278 / Sq Ft |
| 01/24/2020 01/24/20 | Off Market | $294,900 | -- | -- |
| 10/26/2018 10/26/18 | Sold | $294,900 | -7.6% | $97 / Sq Ft |
| 10/13/2018 10/13/18 | Pending | -- | -- | -- |
| 07/08/2018 07/08/18 | For Sale | $319,000 | -- | $105 / Sq Ft |
Tax History Compared to Growth
Tax History
| Year | Tax Paid | Tax Assessment Tax Assessment Total Assessment is a certain percentage of the fair market value that is determined by local assessors to be the total taxable value of land and additions on the property. | Land | Improvement |
|---|---|---|---|---|
| 2024 | $1,758 | $59,400 | $10,000 | $49,400 |
| 2023 | $1,758 | $59,400 | $0 | $0 |
| 2022 | $1,132 | $59,400 | $10,000 | $49,400 |
| 2021 | $1,132 | $59,400 | $10,000 | $49,400 |
| 2020 | $1,070 | $59,400 | $10,000 | $49,400 |
| 2019 | $1,070 | $45,400 | $9,400 | $36,000 |
| 2018 | $1,070 | $45,400 | $9,400 | $36,000 |
| 2017 | $1,070 | $45,400 | $9,400 | $36,000 |
| 2016 | $985 | $45,400 | $9,400 | $36,000 |
| 2015 | -- | $46,600 | $0 | $0 |
| 2014 | $904 | $46,607 | $0 | $0 |
Agents Affiliated with this Home
-
Ryan Coleman

Seller's Agent in 2025
Ryan Coleman
Hometown Realty, LLC
(865) 693-7653
55 in this area
433 Total Sales
-
K
Seller's Agent in 2018
Kelly White
RE/MAX
Map
Source: Great Smoky Mountains Association of REALTORS®
MLS Number: 217324
APN: 061J-C-004.00
- 40 Hickory St
- 310 Evergreen Dr
- 1004 Murphy Rd
- 1125 Tanager St
- 405 Oak Dr
- 827 Murphy Rd
- 1022 Beverly Hills Dr
- 447 Cornus Ave
- 429 Cate Rd
- 307 Hicks Dr
- 1024 Tramel Rd
- 745 Morningside Dr
- 211 N Riverview Cir
- 650 Johnson Estate Ln
- 646 Johnson Estate Ln
- 1410 Hurley Dr Unit 502
- 1410 Hurley Dr Unit 601
- 1410 Hurley Dr Unit 103
- Lot 22 Hideaway Ridge Cir
- 617 Lewelling Rd






