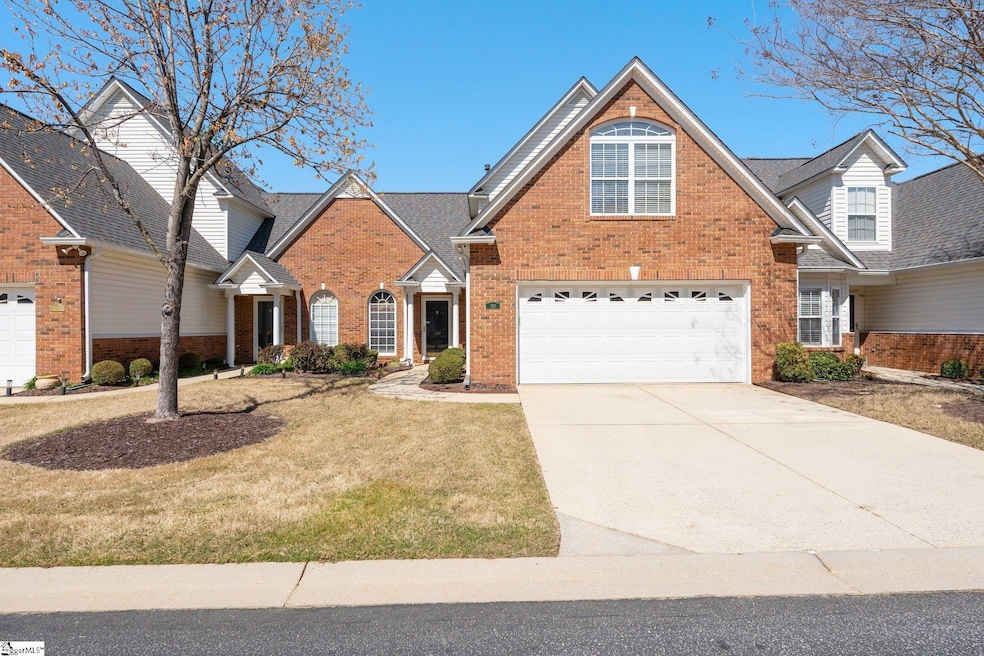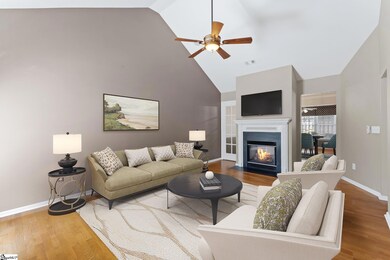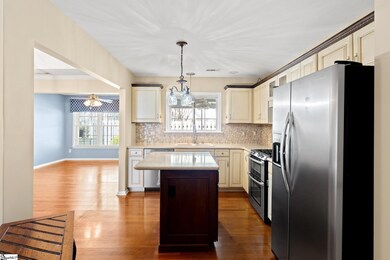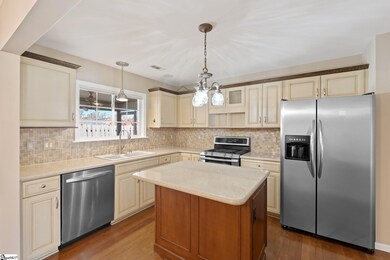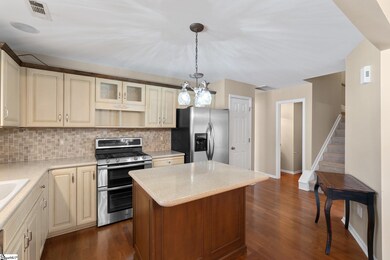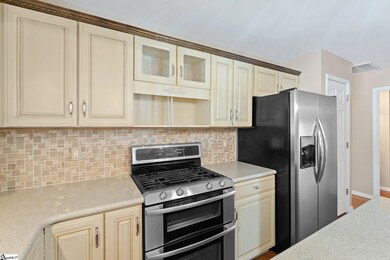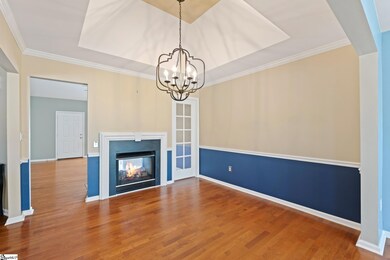
310 Ivystone Dr Greenville, SC 29615
Highway 14 Area NeighborhoodHighlights
- Traditional Architecture
- Cathedral Ceiling
- Loft
- Pelham Road Elementary School Rated A
- Wood Flooring
- Sun or Florida Room
About This Home
As of May 2025Welcome to low maintenance living in the highly sought-after gated community of Ivybrooke! This beautifully maintained townhome offers numerous upgrades and a spacious, thoughtfully designed layout. As you enter, you're greeted by a bright and open great room featuring soaring vaulted ceilings and a cozy gas fireplace—perfect for relaxing or entertaining. The updated kitchen boasts glazed cabinetry, stainless steel appliances, an island with seating for two, and opens seamlessly to the dining area, ideal for gatherings. Just off the dining space, a charming formal living room offers additional comfort and flexibility. The main-level primary suite is a private retreat, complete with a recently remodeled en-suite bathroom featuring a luxurious marble walk-in shower, double vanity, and a spacious walk-in closet. Upstairs, you'll find a versatile flex area, two additional bedrooms, and a full bathroom—perfect for guests or a home office setup. Generous closet and storage space are available throughout the home. Outdoor living is just as inviting, with a screened-in porch for shaded relaxation and a sunny patio area inside your private, fenced backyard. Don’t miss this opportunity to own a move-in ready home in one of the area’s most desirable communities!
Last Agent to Sell the Property
Coldwell Banker Caine/Williams License #42612 Listed on: 03/28/2025

Townhouse Details
Home Type
- Townhome
Est. Annual Taxes
- $1,336
Lot Details
- 4,356 Sq Ft Lot
- Fenced Yard
- Sprinkler System
HOA Fees
- $300 Monthly HOA Fees
Home Design
- Traditional Architecture
- Brick Exterior Construction
- Slab Foundation
- Architectural Shingle Roof
- Vinyl Siding
Interior Spaces
- 1,805 Sq Ft Home
- 1,800-1,999 Sq Ft Home
- 2-Story Property
- Smooth Ceilings
- Cathedral Ceiling
- Double Sided Fireplace
- Gas Log Fireplace
- Living Room
- Dining Room
- Loft
- Bonus Room
- Sun or Florida Room
- Screened Porch
- Laundry Room
Kitchen
- Electric Oven
- Gas Cooktop
- Dishwasher
- Solid Surface Countertops
- Disposal
Flooring
- Wood
- Carpet
- Ceramic Tile
Bedrooms and Bathrooms
- 3 Bedrooms | 1 Main Level Bedroom
- 2.5 Bathrooms
Parking
- 2 Car Attached Garage
- Garage Door Opener
Outdoor Features
- Patio
Schools
- Pelham Road Elementary School
- Beck Middle School
- J. L. Mann High School
Utilities
- Heating System Uses Natural Gas
- Gas Water Heater
Community Details
- 864 442 2333 Cams HOA
- Ivybrooke Subdivision
- Mandatory home owners association
Listing and Financial Details
- Assessor Parcel Number 0533.26-01-119.00
Ownership History
Purchase Details
Home Financials for this Owner
Home Financials are based on the most recent Mortgage that was taken out on this home.Purchase Details
Home Financials for this Owner
Home Financials are based on the most recent Mortgage that was taken out on this home.Purchase Details
Purchase Details
Purchase Details
Similar Homes in Greenville, SC
Home Values in the Area
Average Home Value in this Area
Purchase History
| Date | Type | Sale Price | Title Company |
|---|---|---|---|
| Warranty Deed | $303,000 | None Listed On Document | |
| Deed | $215,000 | None Available | |
| Special Warranty Deed | $170,000 | None Available | |
| Sheriffs Deed | $2,500 | None Available | |
| Deed | $157,093 | -- |
Mortgage History
| Date | Status | Loan Amount | Loan Type |
|---|---|---|---|
| Previous Owner | $75,000 | Credit Line Revolving |
Property History
| Date | Event | Price | Change | Sq Ft Price |
|---|---|---|---|---|
| 05/16/2025 05/16/25 | Sold | $303,000 | -2.3% | $168 / Sq Ft |
| 04/01/2025 04/01/25 | Pending | -- | -- | -- |
| 03/28/2025 03/28/25 | For Sale | $310,000 | +44.2% | $172 / Sq Ft |
| 04/27/2017 04/27/17 | Sold | $215,000 | 0.0% | $119 / Sq Ft |
| 04/07/2017 04/07/17 | Pending | -- | -- | -- |
| 04/03/2017 04/03/17 | For Sale | $215,000 | -- | $119 / Sq Ft |
Tax History Compared to Growth
Tax History
| Year | Tax Paid | Tax Assessment Tax Assessment Total Assessment is a certain percentage of the fair market value that is determined by local assessors to be the total taxable value of land and additions on the property. | Land | Improvement |
|---|---|---|---|---|
| 2024 | $1,337 | $8,360 | $1,220 | $7,140 |
| 2023 | $1,337 | $8,360 | $1,220 | $7,140 |
| 2022 | $1,235 | $8,360 | $1,220 | $7,140 |
| 2021 | $1,235 | $8,360 | $1,220 | $7,140 |
| 2020 | $1,205 | $7,650 | $1,160 | $6,490 |
| 2019 | $1,181 | $7,650 | $1,160 | $6,490 |
| 2018 | $1,268 | $7,650 | $1,160 | $6,490 |
| 2017 | $951 | $7,650 | $1,160 | $6,490 |
| 2016 | $901 | $191,150 | $29,000 | $162,150 |
| 2015 | $890 | $191,150 | $29,000 | $162,150 |
| 2014 | $854 | $185,840 | $29,000 | $156,840 |
Agents Affiliated with this Home
-
David Seaver

Seller's Agent in 2025
David Seaver
Coldwell Banker Caine/Williams
(864) 201-9034
8 in this area
120 Total Sales
-
Kirk Smith
K
Buyer's Agent in 2025
Kirk Smith
BHHS C Dan Joyner - Midtown
(864) 380-9124
1 in this area
33 Total Sales
-
K
Seller's Agent in 2017
Karysa Gantter
EXP Realty LLC
Map
Source: Greater Greenville Association of REALTORS®
MLS Number: 1552366
APN: 0533.26-01-119.00
- 414 Lakeside Cir
- 102 Lakeside Ct
- 6 Milstead Way
- 4 Milstead Way
- 2 Hillview Dr
- 3 Lake Summit Dr
- 0 Shannon Lake Cir
- 15 Sunbriar Dr
- 138 Shannon Lake Cir
- 213 Creek Forest Dr
- 208 Creek Forest Dr
- 109 Verdure Dr
- 8 Marigold Ct
- 5 Dudley Place
- 10 Havercroft Ln
- 113 Burrough St
- 404 Odell St
- 108 Traverse Dr Unit (Lot 363)
- 110 Traverse Dr Unit (Lot 362)
- 120 Traverse Dr Unit (Lot 360)
