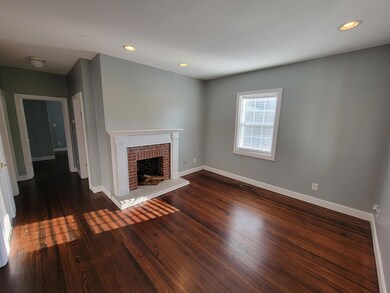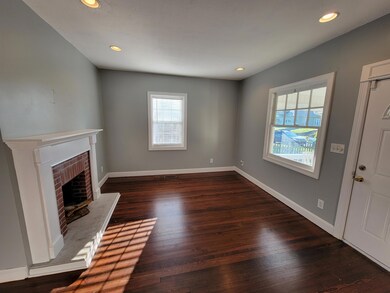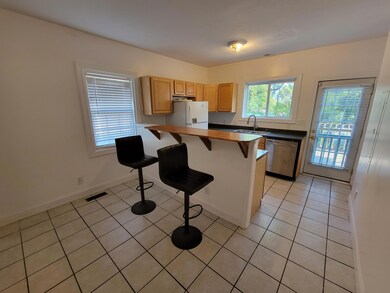
310 Lamont St Johnson City, TN 37604
Mountain Home NeighborhoodHighlights
- Deck
- Wood Flooring
- No HOA
- South Side Elementary School Rated A
- Workshop
- Cottage
About This Home
As of February 2024SOLD BEFORE PRINT. Nice 3BR / 2BA cottage with lots of charm and character just a few blocks from downtown J.C. On the main level, there are nice hardwoods throughout, a good size dining area, adequate ceramic-tiled kitchen, primary bedroom and large tiled full bathroom. The basement is nicely finished and completely heated and cooled. There are two nice laminate-floored rooms, two good-sized carpeted bedrooms, a tiled full bath and a laundry room. Out back is a good-sized shed / workshop, a covered storage area and fully fenced backyard. Just off the kitchen is a large deck that spans the back of the home. There is alley access to the fully fenced backyard for off-street parking.
Home Details
Home Type
- Single Family
Est. Annual Taxes
- $974
Year Built
- Built in 1925
Lot Details
- Lot Dimensions are 50 x 144
- Back and Front Yard Fenced
- Level Lot
- Property is in good condition
- Property is zoned R2C
Parking
- Gravel Driveway
Home Design
- Cottage
- Plaster Walls
- Metal Roof
- Vinyl Siding
Interior Spaces
- 1-Story Property
- Double Pane Windows
- Living Room with Fireplace
- Home Office
- Workshop
Kitchen
- Electric Range
- Dishwasher
- Laminate Countertops
Flooring
- Wood
- Carpet
- Ceramic Tile
Bedrooms and Bathrooms
- 3 Bedrooms
- Walk-In Closet
- 2 Full Bathrooms
Laundry
- Laundry Room
- Dryer
- Washer
Finished Basement
- Heated Basement
- Walk-Out Basement
- Basement Fills Entire Space Under The House
- Interior and Exterior Basement Entry
- Workshop
Home Security
- Prewired Security
- Fire and Smoke Detector
Outdoor Features
- Deck
- Patio
- Shed
- Front Porch
Schools
- South Side Elementary School
- Liberty Bell Middle School
- Science Hill High School
Utilities
- Dehumidifier
- Central Heating and Cooling System
- Cable TV Available
Community Details
- No Home Owners Association
- Johnson City Land Subdivision
Listing and Financial Details
- Assessor Parcel Number 054c F 019.00
Ownership History
Purchase Details
Home Financials for this Owner
Home Financials are based on the most recent Mortgage that was taken out on this home.Purchase Details
Home Financials for this Owner
Home Financials are based on the most recent Mortgage that was taken out on this home.Purchase Details
Home Financials for this Owner
Home Financials are based on the most recent Mortgage that was taken out on this home.Purchase Details
Home Financials for this Owner
Home Financials are based on the most recent Mortgage that was taken out on this home.Purchase Details
Home Financials for this Owner
Home Financials are based on the most recent Mortgage that was taken out on this home.Purchase Details
Home Financials for this Owner
Home Financials are based on the most recent Mortgage that was taken out on this home.Purchase Details
Home Financials for this Owner
Home Financials are based on the most recent Mortgage that was taken out on this home.Similar Homes in Johnson City, TN
Home Values in the Area
Average Home Value in this Area
Purchase History
| Date | Type | Sale Price | Title Company |
|---|---|---|---|
| Warranty Deed | $290,000 | None Listed On Document | |
| Warranty Deed | $222,000 | -- | |
| Warranty Deed | $155,000 | None Available | |
| Warranty Deed | $144,900 | Reliable Title & Escrow Llc | |
| Warranty Deed | $130,000 | -- | |
| Deed | $123,000 | -- | |
| Deed | $57,300 | -- |
Mortgage History
| Date | Status | Loan Amount | Loan Type |
|---|---|---|---|
| Open | $184,800 | Construction | |
| Previous Owner | $225,800 | New Conventional | |
| Previous Owner | $100,000 | Adjustable Rate Mortgage/ARM | |
| Previous Owner | $144,900 | New Conventional | |
| Previous Owner | $118,150 | VA | |
| Previous Owner | $125,600 | VA | |
| Previous Owner | $11,300 | No Value Available | |
| Previous Owner | $57,300 | No Value Available |
Property History
| Date | Event | Price | Change | Sq Ft Price |
|---|---|---|---|---|
| 02/29/2024 02/29/24 | For Sale | $290,000 | 0.0% | $147 / Sq Ft |
| 02/28/2024 02/28/24 | Sold | $290,000 | +34.9% | $147 / Sq Ft |
| 02/28/2024 02/28/24 | Pending | -- | -- | -- |
| 09/18/2022 09/18/22 | For Sale | $215,000 | -3.2% | $109 / Sq Ft |
| 09/15/2022 09/15/22 | Sold | $222,000 | +43.2% | $113 / Sq Ft |
| 09/15/2022 09/15/22 | Pending | -- | -- | -- |
| 05/21/2018 05/21/18 | Sold | $155,000 | -8.8% | $74 / Sq Ft |
| 04/09/2018 04/09/18 | Pending | -- | -- | -- |
| 04/09/2018 04/09/18 | For Sale | $169,900 | +17.3% | $81 / Sq Ft |
| 06/30/2017 06/30/17 | Sold | $144,900 | 0.0% | $69 / Sq Ft |
| 05/15/2017 05/15/17 | Pending | -- | -- | -- |
| 05/06/2017 05/06/17 | For Sale | $144,900 | +11.5% | $69 / Sq Ft |
| 07/15/2013 07/15/13 | Sold | $130,000 | -7.1% | $65 / Sq Ft |
| 06/16/2013 06/16/13 | Pending | -- | -- | -- |
| 01/04/2013 01/04/13 | For Sale | $139,900 | -- | $70 / Sq Ft |
Tax History Compared to Growth
Tax History
| Year | Tax Paid | Tax Assessment Tax Assessment Total Assessment is a certain percentage of the fair market value that is determined by local assessors to be the total taxable value of land and additions on the property. | Land | Improvement |
|---|---|---|---|---|
| 2024 | $974 | $56,975 | $4,650 | $52,325 |
| 2022 | $789 | $36,700 | $4,325 | $32,375 |
| 2021 | $1,424 | $36,700 | $4,325 | $32,375 |
| 2020 | $1,417 | $36,700 | $4,325 | $32,375 |
| 2019 | $744 | $36,700 | $4,325 | $32,375 |
| 2018 | $1,335 | $31,250 | $2,050 | $29,200 |
| 2017 | $1,335 | $31,250 | $2,050 | $29,200 |
| 2016 | $1,328 | $31,250 | $2,050 | $29,200 |
| 2015 | $1,203 | $31,250 | $2,050 | $29,200 |
| 2014 | $1,125 | $31,250 | $2,050 | $29,200 |
Agents Affiliated with this Home
-
SAM FULLEN
S
Seller's Agent in 2024
SAM FULLEN
CENTURY 21 LEGACY
(423) 282-1885
3 in this area
89 Total Sales
-
Mary Miller-REMAX

Seller's Agent in 2018
Mary Miller-REMAX
RE/MAX
(423) 791-3863
62 Total Sales
-
B Karen Woodby

Seller's Agent in 2017
B Karen Woodby
RE/MAX
21 Total Sales
-
ROBERT BRANUM
R
Seller's Agent in 2013
ROBERT BRANUM
CENTURY 21 LEGACY
(423) 747-9915
25 Total Sales
-
T
Buyer's Agent in 2013
Tena Yarber
Lockmiller & Associates
-
R
Buyer's Agent in 2013
ROBERT PAGE
Herman Walldorf & Co., Inc.
Map
Source: Tennessee/Virginia Regional MLS
MLS Number: 9943603
APN: 054C-F-019.00
- 313 Lamont St
- 302 Wilson Ave
- 705 Lehigh St
- 621 Hamilton St
- 208 W Watauga Ave Unit E
- 208 W Watauga Ave Unit C
- 208 W Watauga Ave Unit B
- 208 W Watauga Ave Unit A
- 321 W Chilhowie Ave
- 718 Wilson Ave
- 712 Lamont St Unit 1-13
- 116 Tipton St Unit 209
- 200 E Main St Unit 201
- 200 E Main St Unit 5
- 900 Wilson Ave
- 701 W Locust St Unit 34
- 615 Wendover Dr
- 614 Davis St
- 303 W 9th Ave
- 106 W Chilhowie Ave Unit 1






