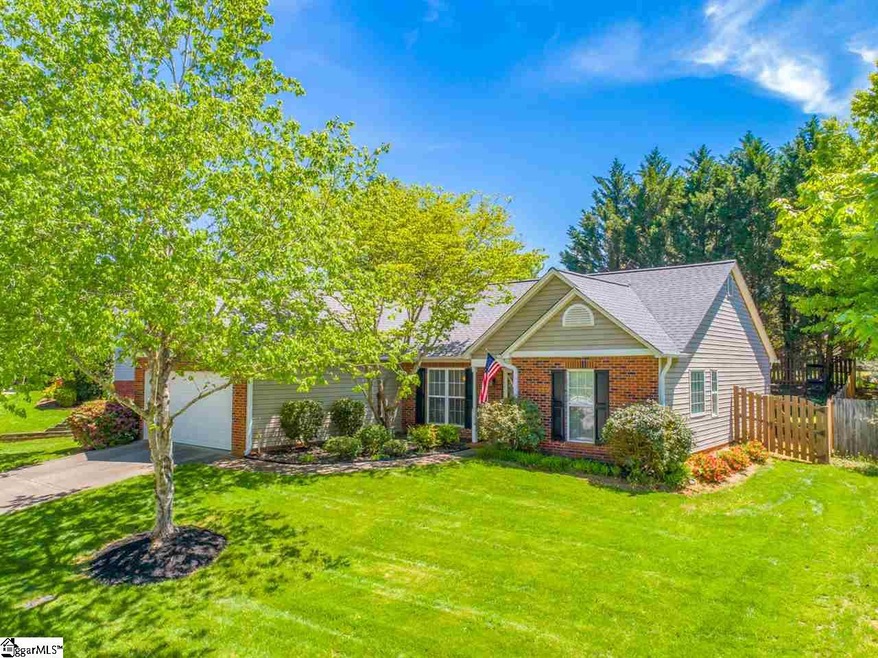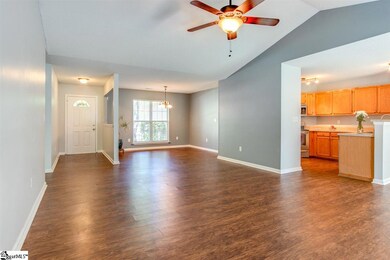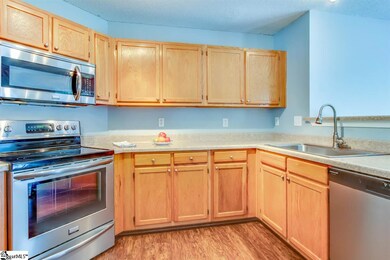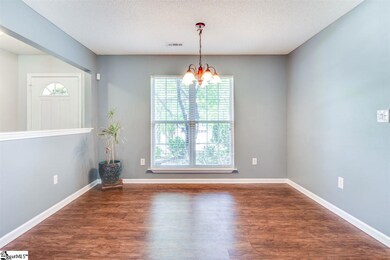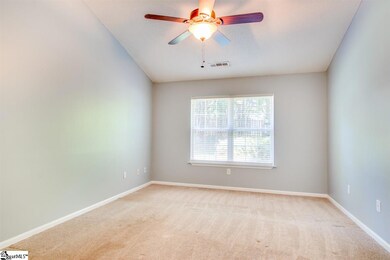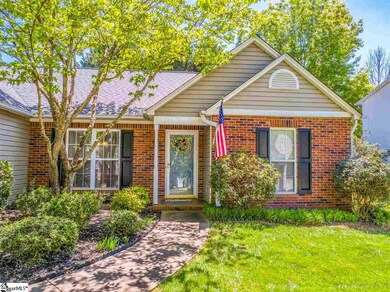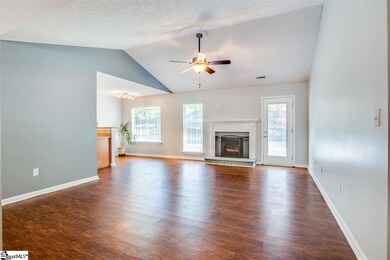
Highlights
- Open Floorplan
- Ranch Style House
- Breakfast Room
- Woodland Elementary School Rated A
- Cathedral Ceiling
- Fenced Yard
About This Home
As of May 2019SOUTHERN CLASSIC! Come to Greer to find a beautifully landscaped masterpiece. With three bedrooms and two bathrooms, a fully fenced yard, cathedral ceilings and wood burning fireplace, find peace and quiet and serenity. Stunning hardwood floors, two car garage, laminate countertops, smooth cook top and updated lighting highlight the kitchen and are perfect for festive feasts or tasty treats. Watch the fur babies run and play or host a backyard cook out in the fully fenced back yard with paved patio, perfect to bring a grill. A true southern classic, schedule a personal showing today!
Last Agent to Sell the Property
The Haro Group @ Keller Williams Historic District License #75774 Listed on: 04/25/2019

Home Details
Home Type
- Single Family
Est. Annual Taxes
- $1,080
Year Built
- 1997
Lot Details
- 9,148 Sq Ft Lot
- Fenced Yard
- Few Trees
HOA Fees
- $12 Monthly HOA Fees
Parking
- 2 Car Attached Garage
Home Design
- Ranch Style House
- Brick Exterior Construction
- Slab Foundation
- Architectural Shingle Roof
- Vinyl Siding
Interior Spaces
- 1,400 Sq Ft Home
- 1,400-1,599 Sq Ft Home
- Open Floorplan
- Popcorn or blown ceiling
- Cathedral Ceiling
- Wood Burning Fireplace
- Thermal Windows
- Living Room
- Breakfast Room
- Dining Room
Kitchen
- Electric Oven
- Electric Cooktop
- <<builtInMicrowave>>
- Dishwasher
- Laminate Countertops
- Disposal
Flooring
- Carpet
- Laminate
- Ceramic Tile
- Vinyl
Bedrooms and Bathrooms
- 3 Main Level Bedrooms
- Walk-In Closet
- 2 Full Bathrooms
- Dual Vanity Sinks in Primary Bathroom
- Garden Bath
- Separate Shower
Laundry
- Laundry Room
- Laundry on main level
Attic
- Storage In Attic
- Pull Down Stairs to Attic
Home Security
- Storm Doors
- Fire and Smoke Detector
Outdoor Features
- Patio
- Outbuilding
- Front Porch
Utilities
- Forced Air Heating and Cooling System
- Heating System Uses Natural Gas
- Gas Water Heater
- Cable TV Available
Community Details
- Sue Tarleton 864 236 4269 HOA
- Riverside Chase Subdivision
- Mandatory home owners association
Listing and Financial Details
- Tax Lot 173
Ownership History
Purchase Details
Home Financials for this Owner
Home Financials are based on the most recent Mortgage that was taken out on this home.Purchase Details
Home Financials for this Owner
Home Financials are based on the most recent Mortgage that was taken out on this home.Purchase Details
Home Financials for this Owner
Home Financials are based on the most recent Mortgage that was taken out on this home.Purchase Details
Home Financials for this Owner
Home Financials are based on the most recent Mortgage that was taken out on this home.Purchase Details
Home Financials for this Owner
Home Financials are based on the most recent Mortgage that was taken out on this home.Purchase Details
Home Financials for this Owner
Home Financials are based on the most recent Mortgage that was taken out on this home.Purchase Details
Similar Homes in Greer, SC
Home Values in the Area
Average Home Value in this Area
Purchase History
| Date | Type | Sale Price | Title Company |
|---|---|---|---|
| Deed | $187,500 | None Available | |
| Deed | $165,000 | None Available | |
| Deed | $147,000 | None Available | |
| Deed | $139,100 | None Available | |
| Deed | $125,000 | -- | |
| Deed | $125,000 | -- | |
| Deed | $124,000 | -- |
Mortgage History
| Date | Status | Loan Amount | Loan Type |
|---|---|---|---|
| Previous Owner | $144,337 | FHA | |
| Previous Owner | $127,907 | FHA | |
| Previous Owner | $136,923 | FHA | |
| Previous Owner | $68,000 | New Conventional | |
| Previous Owner | $68,000 | New Conventional |
Property History
| Date | Event | Price | Change | Sq Ft Price |
|---|---|---|---|---|
| 05/24/2019 05/24/19 | Sold | $187,500 | -1.3% | $134 / Sq Ft |
| 04/25/2019 04/25/19 | For Sale | $189,900 | +15.1% | $136 / Sq Ft |
| 07/07/2017 07/07/17 | Sold | $165,000 | 0.0% | $118 / Sq Ft |
| 06/15/2017 06/15/17 | Pending | -- | -- | -- |
| 06/14/2017 06/14/17 | For Sale | $165,000 | -- | $118 / Sq Ft |
Tax History Compared to Growth
Tax History
| Year | Tax Paid | Tax Assessment Tax Assessment Total Assessment is a certain percentage of the fair market value that is determined by local assessors to be the total taxable value of land and additions on the property. | Land | Improvement |
|---|---|---|---|---|
| 2024 | $4,251 | $10,390 | $1,530 | $8,860 |
| 2023 | $4,251 | $10,390 | $1,530 | $8,860 |
| 2022 | $3,949 | $10,390 | $1,530 | $8,860 |
| 2021 | $3,872 | $10,390 | $1,530 | $8,860 |
| 2020 | $4,001 | $10,390 | $1,530 | $8,860 |
| 2019 | $1,088 | $6,230 | $820 | $5,410 |
| 2018 | $1,080 | $6,230 | $820 | $5,410 |
| 2017 | $927 | $5,570 | $820 | $4,750 |
| 2016 | $1,321 | $139,160 | $20,500 | $118,660 |
| 2015 | $1,198 | $129,600 | $20,500 | $109,100 |
| 2014 | $2,910 | $135,290 | $23,500 | $111,790 |
Agents Affiliated with this Home
-
Haro Setian

Seller's Agent in 2019
Haro Setian
The Haro Group @ Keller Williams Historic District
(864) 381-8427
23 in this area
385 Total Sales
-
Gabrielle Howard

Buyer's Agent in 2019
Gabrielle Howard
Alpine Real Estate
(864) 561-9900
1 in this area
15 Total Sales
-
Abbey Turner

Seller's Agent in 2017
Abbey Turner
Found It , LLC (Greenville)
(864) 270-1475
2 in this area
52 Total Sales
-
J
Buyer's Agent in 2017
Julie Thaxton
The Haro Group @ Keller Williams Historic District
Map
Source: Greater Greenville Association of REALTORS®
MLS Number: 1390732
APN: 0535.08-01-213.00
- 145 Fawnbrook Dr
- 7 Grey Oak Trail
- 3 Riley Eden Ln Unit Site 41
- 36 Riley Eden Ln Unit Site 11
- 413 Woolridge Way
- 64 Riley Eden Ln Unit Site 4
- 80 Riley Eden Ln Unit Site 20
- 76 Riley Eden Ln Unit Site 1
- 118 Glencreek Dr
- 203 Quail Creek Dr
- 47 Swade Way
- 104 Kingscreek Dr
- 148 Quail Creek Dr
- 146 Quail Creek Dr
- 102 Tralee Ln
- 902 Lamp Light Dr
- 21 Glen Willow Ct
- 213 Kingscreek Dr
- 140 Kingscreek Dr
- 10 Valley Glen Ct
