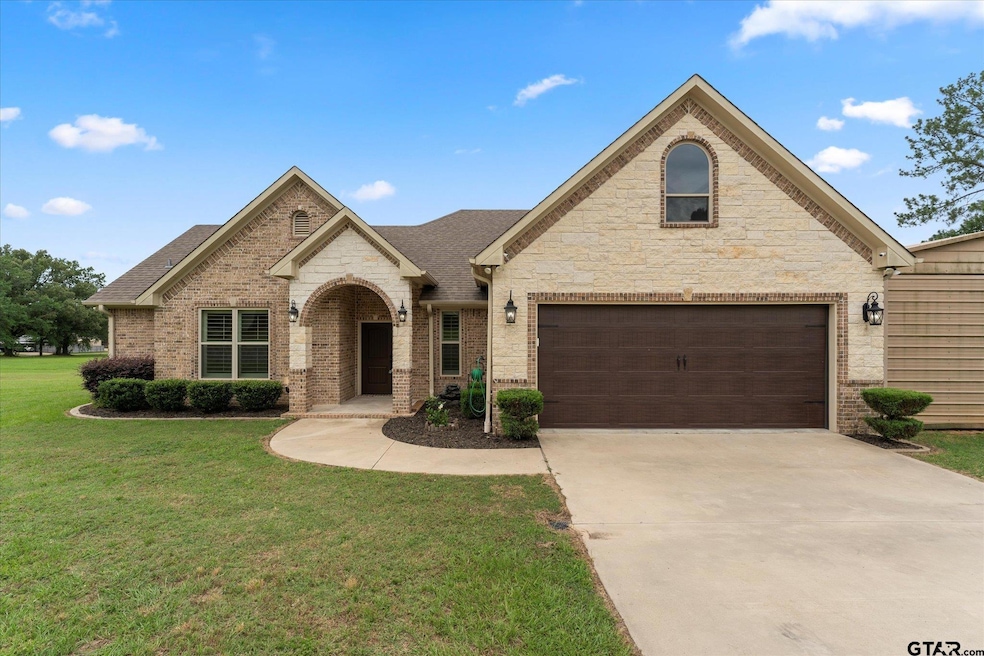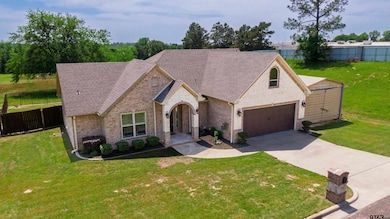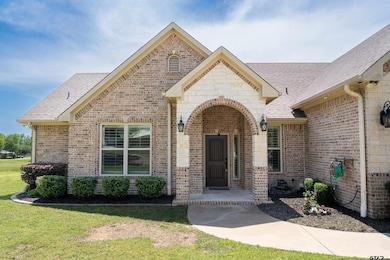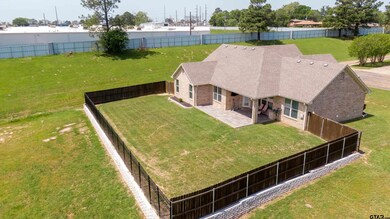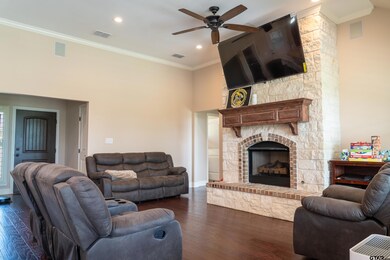
310 Rosewood St Mount Pleasant, TX 75455
Estimated payment $2,572/month
Highlights
- Home Theater
- Traditional Architecture
- No HOA
- Mount Pleasant High School Rated A
- Main Floor Primary Bedroom
- Two Living Areas
About This Home
Come feel the luxury of this custom built home in a fantastic location with easy proximity to shopping, dining, lakes, medical and more...including an elementary school just a few blocks away in a walkable neighborhood! With 3 bedrooms (or 4! Media room could be 4th bedroom) and 2.5 bath, it was designed with family in mind. With an open concept, a 3 zone Yamaha stereo system, high end finishes (like plantation shutters), and a bonus room/media room, you will be set for entertaining & making memories. Safety features include Night Owl Surveillance cameras & a built-in safe. Outdoors you will find a large fenced backyard with privacy on each side, oversized patio, freshly updated flower beds, an 8 foot tall garage door for those taller SUVs and trucks, and room on the east side to add a pool, RV spot or a shop for your toys. Situated at the end of Rosewood, this property offers elevated privacy , no thru traffic and a quiet neighborhood. Call now to make this your new home & let the fun begin!
Open House Schedule
-
Sunday, July 20, 20251:00 to 3:00 pm7/20/2025 1:00:00 PM +00:007/20/2025 3:00:00 PM +00:00Add to Calendar
Home Details
Home Type
- Single Family
Est. Annual Taxes
- $3,017
Year Built
- Built in 2018
Lot Details
- 0.33 Acre Lot
- Cul-De-Sac
- Wood Fence
- Aluminum or Metal Fence
Home Design
- Traditional Architecture
- Brick Exterior Construction
- Slab Foundation
- Composition Roof
Interior Spaces
- 2,269 Sq Ft Home
- 2-Story Property
- Wet Bar
- Sound System
- Ceiling Fan
- Gas Log Fireplace
- Stone Fireplace
- Brick Fireplace
- Blinds
- Family Room
- Two Living Areas
- Combination Kitchen and Dining Room
- Home Theater
- Home Office
- Utility Room
Kitchen
- Breakfast Bar
- Electric Oven or Range
- Microwave
- Dishwasher
- Kitchen Island
- Disposal
Flooring
- Carpet
- Tile
Bedrooms and Bathrooms
- 4 Bedrooms
- Primary Bedroom on Main
- Split Bedroom Floorplan
- Walk-In Closet
- Tile Bathroom Countertop
- Double Vanity
- Bathtub with Shower
Home Security
- Home Security System
- Fire and Smoke Detector
Parking
- 2 Car Garage
- Front Facing Garage
- Garage Door Opener
Outdoor Features
- Covered patio or porch
- Exterior Lighting
- Rain Gutters
Schools
- E.C. Brice Elementary School
- Wallace Middle School
- Mt Pleasant High School
Utilities
- Central Air
- Heating Available
- Electric Water Heater
- Satellite Dish
- Cable TV Available
Community Details
- No Home Owners Association
- Rosewood Subdivision
Map
Home Values in the Area
Average Home Value in this Area
Tax History
| Year | Tax Paid | Tax Assessment Tax Assessment Total Assessment is a certain percentage of the fair market value that is determined by local assessors to be the total taxable value of land and additions on the property. | Land | Improvement |
|---|---|---|---|---|
| 2024 | $62 | $328,715 | $15,040 | $313,675 |
| 2023 | $4,660 | $314,242 | $15,040 | $299,202 |
| 2022 | $4,978 | $220,000 | $10,400 | $209,600 |
| 2021 | $5,421 | $220,000 | $10,400 | $209,600 |
| 2020 | $5,476 | $217,269 | $10,000 | $207,269 |
| 2019 | $5,057 | $207,711 | $10,000 | $197,711 |
| 2018 | $240 | $10,000 | $10,000 | $0 |
Property History
| Date | Event | Price | Change | Sq Ft Price |
|---|---|---|---|---|
| 06/30/2025 06/30/25 | Price Changed | $419,000 | -2.3% | $185 / Sq Ft |
| 04/18/2025 04/18/25 | For Sale | $429,000 | -- | $189 / Sq Ft |
Purchase History
| Date | Type | Sale Price | Title Company |
|---|---|---|---|
| Interfamily Deed Transfer | -- | None Available | |
| Interfamily Deed Transfer | -- | None Available |
Mortgage History
| Date | Status | Loan Amount | Loan Type |
|---|---|---|---|
| Previous Owner | $212,000 | Adjustable Rate Mortgage/ARM |
Similar Homes in Mount Pleasant, TX
Source: Greater Tyler Association of REALTORS®
MLS Number: 25005906
APN: 322861
- 314 Rosewood St
- 312 Alexander Rd
- 314 Cedar St
- 406 Brookwood Dr
- 409 Brookwood Dr
- 407 Hickory St
- 1801 S Florey Ave
- 508 Brookwood Dr
- 515 Brookwood Dr
- 201 Redbud Ln
- 2310 Gale St
- 2203 S Williams Ave
- 515 Dogwood Ln
- 810 Alexander Rd
- 507 Azalea Ln
- 903 Deer Trail Ln
- 701 Fleming Dr
- LOT 6 Pleasant St
- LOT 7 Pleasant St
