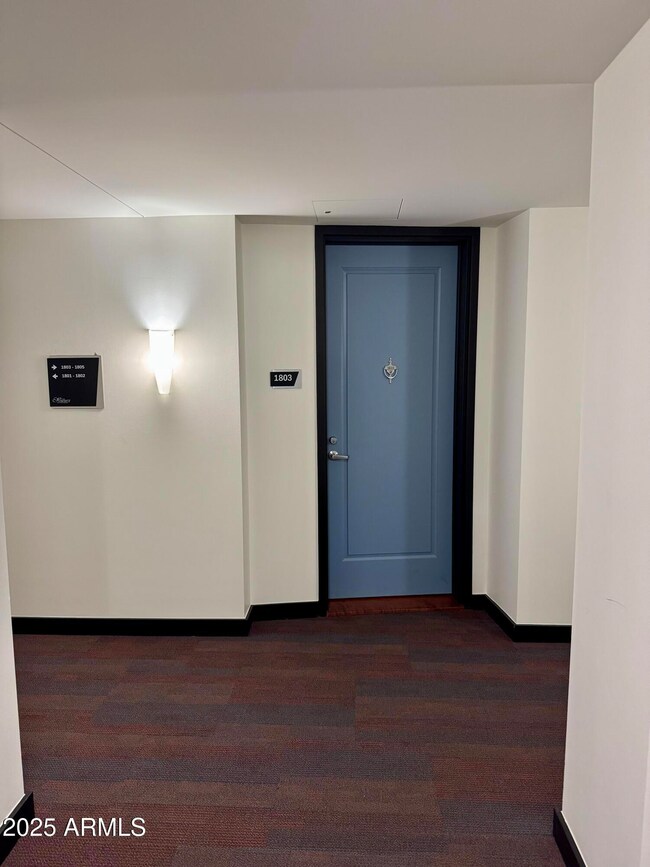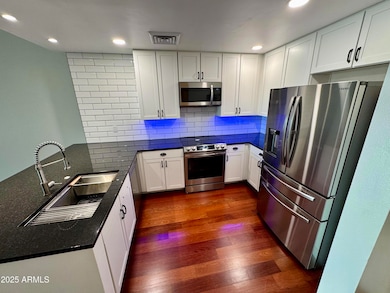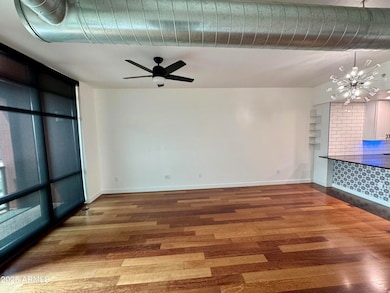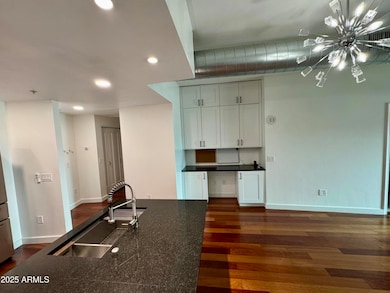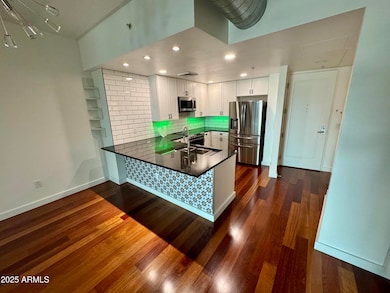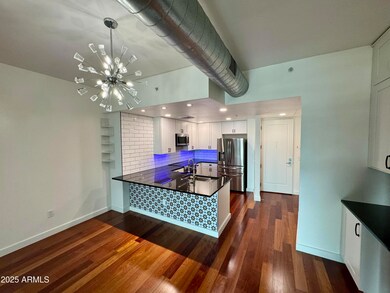Summit at Copper Square 310 S 4th St Unit 1803 Phoenix, AZ 85004
Downtown Phoenix NeighborhoodHighlights
- Very Popular Property
- 3-minute walk to 3Rd St/Jefferson
- Gated with Attendant
- Phoenix Coding Academy Rated A
- Fitness Center
- Gated Parking
About This Home
Live in style and convenience in this beautiful downtown Phoenix high-rise. The Summit is nestled between Chase Field and the Phoenix Suns Arena and walking distance to restaurants, shops, the symphony, theatre and much more. The kitchen has been updated and remodeled and ready for its new owner. Expansive views with amazing sunsets. The summit has 24/7 front desk concierge, work out facility, swimming pool and bbq. The lobby has been recently remodeled along with new carpet and paint on all the floors (2025) Cherry wood flooring, stainless steel appliances with updated LED lighting. Check it out and enjoy life at the Summit! Rent includes Utilities
Condo Details
Home Type
- Condominium
Est. Annual Taxes
- $2,065
Year Built
- Built in 2007
Parking
- 1 Car Garage
- Gated Parking
- Assigned Parking
Home Design
- Contemporary Architecture
- Steel Frame
- Foam Roof
Interior Spaces
- 1,020 Sq Ft Home
- Ceiling height of 9 feet or more
- Double Pane Windows
- Mountain Views
Kitchen
- Breakfast Bar
- Built-In Microwave
- Granite Countertops
Flooring
- Wood
- Carpet
- Tile
Bedrooms and Bathrooms
- 1 Bedroom
- Primary Bathroom is a Full Bathroom
- 1.5 Bathrooms
- Double Vanity
Laundry
- Dryer
- Washer
Home Security
Outdoor Features
- Balcony
- Patio
- Outdoor Storage
- Built-In Barbecue
Schools
- Kenilworth Elementary School
- Central High School
Utilities
- Central Air
- Heating Available
- High Speed Internet
- Cable TV Available
Additional Features
- Wrought Iron Fence
- Property is near public transit
Listing and Financial Details
- Property Available on 8/1/25
- $50 Move-In Fee
- Rent includes electricity, water, sewer, garbage collection, cable TV
- 12-Month Minimum Lease Term
- $50 Application Fee
- Tax Lot 1803
- Assessor Parcel Number 112-42-180
Community Details
Overview
- Property has a Home Owners Association
- The Summit Association, Phone Number (602) 252-7300
- Built by Weitz Construction
- Summit At Copper Square Condominium Subdivision
- 23-Story Property
Amenities
- Theater or Screening Room
- Recreation Room
Recreation
- Community Spa
Security
- Gated with Attendant
- Fire Sprinkler System
Map
About Summit at Copper Square
Source: Arizona Regional Multiple Listing Service (ARMLS)
MLS Number: 6887482
APN: 112-42-180
- 310 S 4th St Unit 601
- 310 S 4th St Unit 1601
- 310 S 4th St Unit 1407
- 310 S 4th St Unit 901
- 310 S 4th St Unit 707
- 310 S 4th St Unit 908
- 310 S 4th St Unit 2202
- 424 S 2nd St Unit 203
- 424 S 2nd St Unit 306
- 130 E Washington St
- 122 E Washington St
- 709 S 3rd St
- 0 N Central Ave Unit 4 6521206
- 0 N Central Ave Unit 3 6521203
- 0 N Central Ave Unit 2 6521197
- 706 E Washington St Unit 108
- 706 E Washington St Unit 124
- 706 E Washington St Unit 207
- 706 E Washington St Unit 204
- 733 S 1st St Unit 5
- 310 S 4th St Unit 908
- 310 S 4th St Unit 802
- 310 S 4th St Unit 1903
- 310 S 4th St Unit 801
- 411 S 3rd St
- 222 E Jefferson St
- 188 E Jefferson St
- 101 N 7th St Unit 132
- 101 N 7th St Unit 133
- 101 N 7th St Unit 258
- 101 N 7th St Unit 173
- 101 N 7th St Unit 143
- 101 N 7th St Unit 225
- 101 N 7th St Unit 262
- 101 N 7th St Unit 146
- 440 E Van Buren St
- 114 W Adams St Unit 404
- 44 W Monroe St
- 50 W Van Buren St
- 331 N 1st Ave

