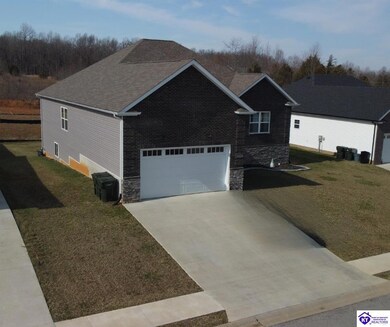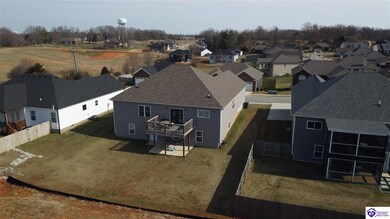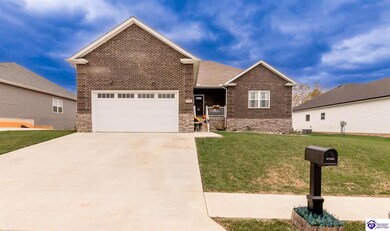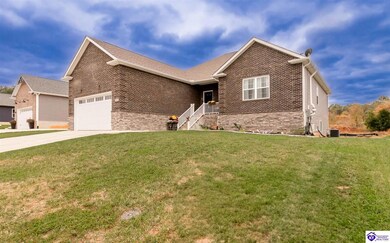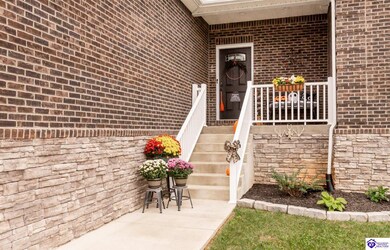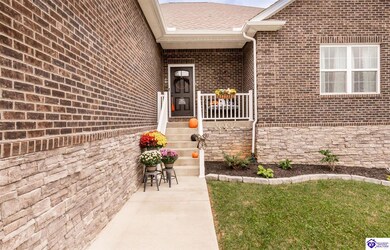
310 Turner Ct Vine Grove, KY 40175
Highlights
- Deck
- Secondary bathroom tub or shower combo
- Granite Countertops
- Ranch Style House
- Bonus Room
- Covered patio or porch
About This Home
As of April 2025This is a stunning, nearly-new 5-bedroom home. Nestled in a quiet, desirable neighborhood in Vine Grove, with a very rural feel, but minutes to amenities. Featuring an open floor plan with an airy, spacious design perfect for both relaxing and entertaining. The bright, welcoming living area seamlessly flows into a gorgeous, island kitchen with sleek countertops, high-end stainless steel appliances, and plenty cabinet space. Large windows throughout the home invite natural light, enhancing the clean and contemporary feel. On the main floor, you'll find three generously sized bedrooms, each with ample closet space. The master suite is a private retreat with a spa-like ensuite bathroom, complete with dual sinks, and a stunning, large, tiled, walk in shower with glass doors. The open concept kitchen, living, and dining areas invite you to use these spaces in any number of ways, depending on your own personal needs. Beautiful solid surface floors help keep things neat and tidy! A standout feature of this property is the finished walk-out basement, which includes a 2 additional bedrooms and additional living space, ideal for a family room, rec room, home office, gym, in-law, or guest suite. The options are limitless! The basement opens to a beautiful backyard, which is really a blank slate perfect for you to create your own personal space for outdoor gatherings or just relaxing! Impeccably maintained, this home is move-in ready with pristine finishes and attention to detail. Super clean and designed with modern living in mind, it's the perfect blend of comfort and style. HOME IS UNDER CONTRACT WITH A 48 HOUR FIRST RIGHT OF REFUSAL
Last Agent to Sell the Property
SCHULER BAUER REAL ESTATE SERVICES ERA POWERED- Elizabethtown License #261954 Listed on: 01/02/2025
Home Details
Home Type
- Single Family
Est. Annual Taxes
- $4,217
Year Built
- Built in 2022
Lot Details
- 10,019 Sq Ft Lot
- Cul-De-Sac
Parking
- 2 Car Attached Garage
- Driveway
Home Design
- Ranch Style House
- Brick Exterior Construction
- Poured Concrete
- Shingle Roof
- Vinyl Construction Material
Interior Spaces
- Tray Ceiling
- Vinyl Clad Windows
- Open Floorplan
- Bonus Room
- Vinyl Flooring
- Fire and Smoke Detector
- Laundry Room
Kitchen
- Oven or Range
- <<microwave>>
- Dishwasher
- Granite Countertops
Bedrooms and Bathrooms
- 5 Bedrooms
- Walk-In Closet
- Granite Bathroom Countertops
- Double Vanity
- Secondary bathroom tub or shower combo
- Separate Shower
Finished Basement
- Walk-Out Basement
- Basement Fills Entire Space Under The House
- Bedroom in Basement
- 2 Bedrooms in Basement
Outdoor Features
- Deck
- Covered patio or porch
Schools
- North Hardin High School
Utilities
- Central Air
- Floor Furnace
- Heat Pump System
- Electric Water Heater
- Water Softener
Community Details
- Association fees include other-see remarks
- Rolling Acres Subdivision
Listing and Financial Details
- Assessor Parcel Number 141-00-10-059
Ownership History
Purchase Details
Home Financials for this Owner
Home Financials are based on the most recent Mortgage that was taken out on this home.Purchase Details
Purchase Details
Similar Homes in Vine Grove, KY
Home Values in the Area
Average Home Value in this Area
Purchase History
| Date | Type | Sale Price | Title Company |
|---|---|---|---|
| Deed | $459,900 | Bluegrass Land Title | |
| Deed | $459,900 | Bluegrass Land Title | |
| Warranty Deed | $385,000 | -- | |
| Deed | $108,000 | None Available |
Mortgage History
| Date | Status | Loan Amount | Loan Type |
|---|---|---|---|
| Open | $459,900 | New Conventional | |
| Closed | $459,900 | New Conventional |
Property History
| Date | Event | Price | Change | Sq Ft Price |
|---|---|---|---|---|
| 04/17/2025 04/17/25 | Sold | $459,900 | 0.0% | $105 / Sq Ft |
| 03/17/2025 03/17/25 | Pending | -- | -- | -- |
| 01/02/2025 01/02/25 | For Sale | $459,900 | +18.2% | $105 / Sq Ft |
| 10/18/2024 10/18/24 | Sold | $389,000 | 0.0% | $177 / Sq Ft |
| 08/29/2022 08/29/22 | Pending | -- | -- | -- |
| 08/23/2022 08/23/22 | Price Changed | $389,000 | -2.5% | $177 / Sq Ft |
| 06/18/2022 06/18/22 | For Sale | $399,000 | -- | $181 / Sq Ft |
Tax History Compared to Growth
Tax History
| Year | Tax Paid | Tax Assessment Tax Assessment Total Assessment is a certain percentage of the fair market value that is determined by local assessors to be the total taxable value of land and additions on the property. | Land | Improvement |
|---|---|---|---|---|
| 2024 | $4,217 | $389,000 | $27,000 | $362,000 |
| 2023 | $4,217 | $389,000 | $27,000 | $362,000 |
| 2022 | $296 | $27,000 | $27,000 | $0 |
| 2021 | $298 | $27,000 | $27,000 | $0 |
| 2020 | $167 | $15,000 | $15,000 | $0 |
| 2019 | $0 | $15,000 | $0 | $0 |
| 2018 | $163 | $15,000 | $0 | $0 |
Agents Affiliated with this Home
-
Lee Kershaw

Seller's Agent in 2025
Lee Kershaw
SCHULER BAUER REAL ESTATE SERVICES ERA POWERED- Elizabethtown
(360) 518-4535
31 in this area
154 Total Sales
-
Vickie Grimes

Buyer's Agent in 2025
Vickie Grimes
Real Estate Kentucky, Inc.
(270) 300-1743
10 in this area
136 Total Sales
-
N
Seller's Agent in 2024
Non Member
NON MEMBER OFFICE
Map
Source: Heart of Kentucky Association of REALTORS®
MLS Number: HK25000007
APN: 141-00-10-059
- 305 Valhalla Trace
- 306 Turner Ct
- 11324 Rineyville Rd
- 185 Patriot Way
- 475 Tom Brown Rd
- 5115 Flaherty Rd
- Lot 10 Sawgrass Ave
- Lot 11 Sawgrass Ave
- Lot 17 Sawgrass Ave
- 27 Sawgrass Ave
- 23 Sawgrass Ave
- 13 Sawgrass Ave
- 15 Sawgrass Ave
- 26 Sawgrass Ave
- 24 Sawgrass Ave
- 14 Sawgrass Ave
- 86 Sawgrass Ave
- 4296 Berrytown Rd
- Lot 94 Royal Birkdale Ct
- 568 Pinehurst Dr

