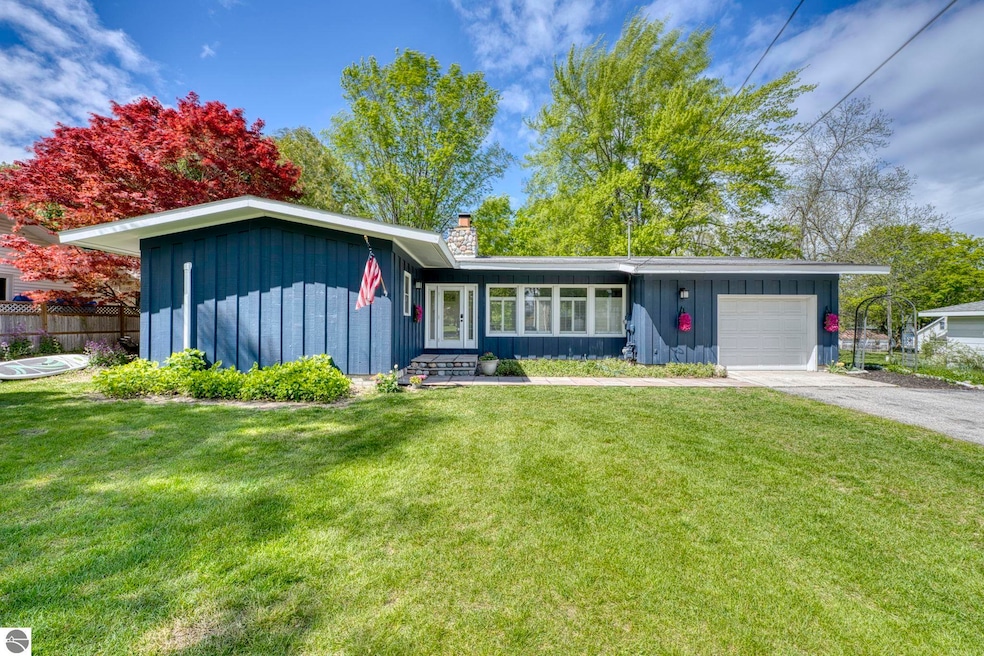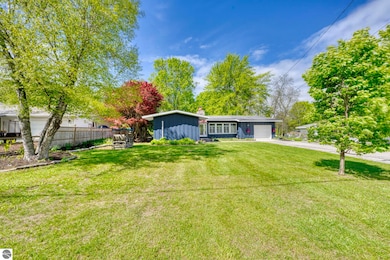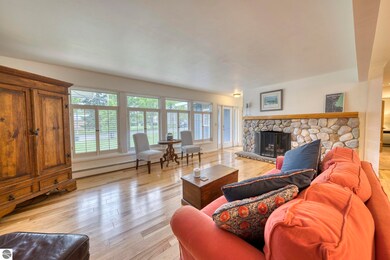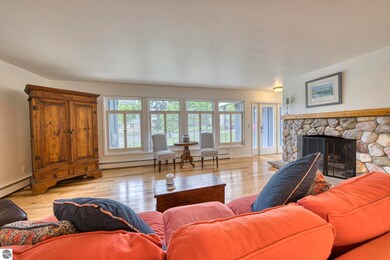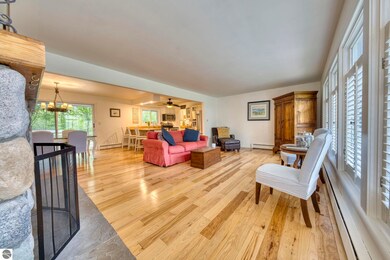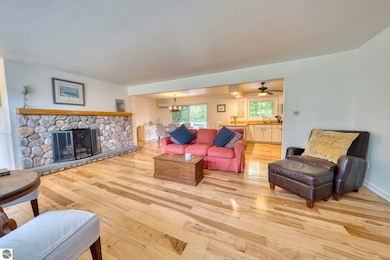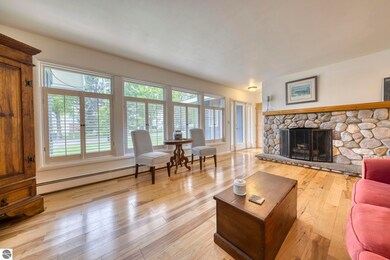
310 W Broadway Suttons Bay, MI 49682
Estimated payment $3,995/month
Highlights
- Deck
- Formal Dining Room
- 1 Car Attached Garage
- Ranch Style House
- Fenced Yard
- Kitchen Island
About This Home
Discover this charming ranch-style home in the heart of the Village of Suttons Bay, offering a surprising amount of space with 5 bedrooms and 3 bathrooms on a private, fenced-in 0.40-acre lot. The main living areas feature beautiful hickory hardwood flooring and an open-concept layout ideal for entertaining, including a spacious living room with a cultured stone fireplace, dining area, and peninsula kitchen with dedicated pantry. The main level includes a primary suite, two additional bedrooms, and a shared full bathroom. The finished lower level expands the living space with a large media/rec room, a fourth bedroom suite, and a fifth bedroom with a flexible space perfect for a walk-in closet or home office (both non-conforming). Step outside from the dining area onto a generous deck that overlooks the expansive fenced backyard—an ideal setting for summer barbecues, a firepit, and a horseshoe ring. Recent updates include new windows (2023, excluding slider and front picture window), updated kitchen appliances, and a Rhino Shield exterior ceramic coating (2022) with a 25-year warranty, cultured stone exterior chimney & entry walkway (2025). The home is equipped with a high-efficiency boiler providing hot water baseboard heat across three zones, as well as three mini-split systems for independently controlled heating and air conditioning. Located just a short walk from the Village’s shops, restaurants, and amenities, and only steps away from 70 acres of Leelanau Conservancy land, this home offers an exceptional opportunity for Village living. Don’t miss it!
Home Details
Home Type
- Single Family
Est. Annual Taxes
- $2,143
Year Built
- Built in 1970
Lot Details
- 0.4 Acre Lot
- Lot Dimensions are 100x175
- Fenced Yard
- Level Lot
- Cleared Lot
- The community has rules related to zoning restrictions
Home Design
- Ranch Style House
- Block Foundation
- Fire Rated Drywall
- Frame Construction
- Asphalt Roof
- Wood Siding
Interior Spaces
- 2,309 Sq Ft Home
- Heatilator
- Gas Fireplace
- Formal Dining Room
Kitchen
- Oven or Range
- Microwave
- Dishwasher
- Kitchen Island
Bedrooms and Bathrooms
- 5 Bedrooms
Laundry
- Dryer
- Washer
Parking
- 1 Car Attached Garage
- Garage Door Opener
- Private Driveway
Outdoor Features
- Deck
Schools
- Suttons Bay Elementary School
- Suttons Bay Middle School
- Suttons Bay Senior High School
Utilities
- Ductless Heating Or Cooling System
- Multiple Heating Units
- Water Softener is Owned
- Cable TV Available
Community Details
- Bahle Orchard Sub Community
Map
Home Values in the Area
Average Home Value in this Area
Tax History
| Year | Tax Paid | Tax Assessment Tax Assessment Total Assessment is a certain percentage of the fair market value that is determined by local assessors to be the total taxable value of land and additions on the property. | Land | Improvement |
|---|---|---|---|---|
| 2025 | $2,143 | $244,800 | $0 | $0 |
| 2024 | $2,430 | $199,070 | $0 | $0 |
| 2023 | $2,333 | $188,100 | $0 | $0 |
| 2022 | $2,804 | $95,450 | $0 | $0 |
| 2021 | $2,057 | $110,240 | $0 | $0 |
| 2020 | $2,048 | $99,480 | $0 | $0 |
| 2019 | $2,792 | $99,000 | $0 | $0 |
| 2018 | -- | $97,310 | $0 | $0 |
| 2017 | -- | $98,770 | $0 | $0 |
| 2016 | -- | $102,860 | $0 | $0 |
| 2015 | -- | $103,530 | $0 | $0 |
| 2014 | -- | $96,910 | $0 | $0 |
Property History
| Date | Event | Price | Change | Sq Ft Price |
|---|---|---|---|---|
| 07/18/2025 07/18/25 | Pending | -- | -- | -- |
| 05/22/2025 05/22/25 | For Sale | $689,000 | -- | $298 / Sq Ft |
Purchase History
| Date | Type | Sale Price | Title Company |
|---|---|---|---|
| Deed | $175,000 | -- |
Similar Homes in Suttons Bay, MI
Source: Northern Great Lakes REALTORS® MLS
MLS Number: 1934128
APN: 043-160-001-00
- 400 W Broadway
- 112 W Madison Ave
- 580 W Broadway
- 706 N Dockside Cir Unit D-2
- 0 S West Bay Shore Unit 3 1917070
- 0 S West Bay Shore Unit 2 1917069
- 0 S West Bay Shore Unit 2 & 3 1917068
- 898 N Bay Cliff Dr Unit 25
- 379 S Shore Dr
- 752 N Waypoint Cir
- 758 N Waypoint Cir
- 9224 E Duck Lake Rd
- 750 N Waypoint Cir
- 750 N Waypoint Cir Unit 1
- 10621 E Ora Lee Ln
- Unit 5 E Ora Lee Ln
- 1197 S West Bay Shore Dr
- 00 N West Bay Shore Dr
- 536 N West Bay Shore Dr
- 00 Lovers Ln
