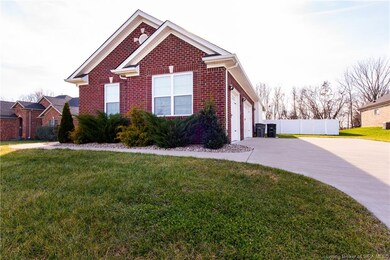
3100 Crystal Lake Dr Jeffersonville, IN 47130
Utica Township NeighborhoodHighlights
- Deck
- Wooded Lot
- Fenced Yard
- Utica Elementary School Rated A-
- Covered patio or porch
- 3 Car Attached Garage
About This Home
As of May 2021Quiet, spacious 4-Bdrm, 3-Bath, 3-car garage home, on an oversized lot and all within The Crystal Springs Master Planned Development. Split bedroom design with Master Suite privacy. Second living/family room downstairs, plus a full bath and a 4th bedroom. Plenty of unfinished basement for storage or to expand your living area. Open design upstairs with large windows, tall ceilings, and a sliding glass door that opens to the large privacy-fenced back yard. The trees outside the back fence are part of the lot. Crystal Springs Development is a quiet neighborhood with common recreational facilities, a clubhouse, concrete sidewalks, and beautifully maintained properties! Situated away from rail lines and the interstate for peace and quiet, yet only minutes to the interstate loop and across the new bridge into Louisville. It is within walking distance to the new 120 acre Chapel Lake Park. Granite counter-tops, whole-house water treatment by Culligan, in addition to the water softener, there is also a water purification system on the kitchen faucet, extra closet shelving, expanded kitchen cabinets, large kitchen island. Smart Energy Rated. Built by Schuler Homes in 2018. Data believed correct but not guaranteed. Buyer to verify data prior to offer. Agents read Agent Remarks.
Last Agent to Sell the Property
Chuck Bahner
License #214290 Listed on: 01/05/2021
Home Details
Home Type
- Single Family
Est. Annual Taxes
- $3,341
Year Built
- Built in 2018
Lot Details
- 0.52 Acre Lot
- Fenced Yard
- Landscaped
- Wooded Lot
Parking
- 3 Car Attached Garage
- Side Facing Garage
- Driveway
Home Design
- Poured Concrete
Interior Spaces
- 2,495 Sq Ft Home
- 1-Story Property
- Ceiling Fan
- Blinds
- Family Room
Kitchen
- Eat-In Kitchen
- Oven or Range
- <<microwave>>
- Dishwasher
- Disposal
Bedrooms and Bathrooms
- 4 Bedrooms
- Walk-In Closet
- 3 Full Bathrooms
Partially Finished Basement
- Basement Fills Entire Space Under The House
- Sump Pump
Outdoor Features
- Deck
- Covered patio or porch
Utilities
- Central Air
- Heating Available
- Electric Water Heater
- Water Softener
- Satellite Dish
Listing and Financial Details
- Assessor Parcel Number 104202500583000039
Ownership History
Purchase Details
Home Financials for this Owner
Home Financials are based on the most recent Mortgage that was taken out on this home.Purchase Details
Home Financials for this Owner
Home Financials are based on the most recent Mortgage that was taken out on this home.Purchase Details
Similar Homes in the area
Home Values in the Area
Average Home Value in this Area
Purchase History
| Date | Type | Sale Price | Title Company |
|---|---|---|---|
| Warranty Deed | -- | None Available | |
| Warranty Deed | -- | -- | |
| Warranty Deed | -- | -- |
Property History
| Date | Event | Price | Change | Sq Ft Price |
|---|---|---|---|---|
| 05/21/2021 05/21/21 | Sold | $390,000 | -11.3% | $156 / Sq Ft |
| 04/07/2021 04/07/21 | Pending | -- | -- | -- |
| 03/22/2021 03/22/21 | Price Changed | $439,900 | +3.5% | $176 / Sq Ft |
| 01/05/2021 01/05/21 | For Sale | $424,900 | +28.8% | $170 / Sq Ft |
| 07/24/2018 07/24/18 | Sold | $329,900 | -2.7% | $132 / Sq Ft |
| 05/30/2018 05/30/18 | Pending | -- | -- | -- |
| 04/16/2018 04/16/18 | Price Changed | $338,900 | -0.3% | $136 / Sq Ft |
| 01/23/2018 01/23/18 | For Sale | $339,800 | -- | $136 / Sq Ft |
Tax History Compared to Growth
Tax History
| Year | Tax Paid | Tax Assessment Tax Assessment Total Assessment is a certain percentage of the fair market value that is determined by local assessors to be the total taxable value of land and additions on the property. | Land | Improvement |
|---|---|---|---|---|
| 2024 | $4,197 | $466,600 | $50,000 | $416,600 |
| 2023 | $4,197 | $416,300 | $45,000 | $371,300 |
| 2022 | $3,944 | $394,400 | $45,000 | $349,400 |
| 2021 | $3,671 | $367,100 | $45,000 | $322,100 |
| 2020 | $3,312 | $327,800 | $45,000 | $282,800 |
| 2019 | $3,341 | $330,700 | $45,000 | $285,700 |
| 2018 | $3,253 | $321,900 | $36,500 | $285,400 |
| 2017 | $15 | $500 | $500 | $0 |
Agents Affiliated with this Home
-
C
Seller's Agent in 2021
Chuck Bahner
-
Lydia Wright

Buyer's Agent in 2021
Lydia Wright
(502) 294-4894
10 in this area
56 Total Sales
-
Stephannie Wilson

Seller's Agent in 2018
Stephannie Wilson
Schuler Bauer Real Estate Services ERA Powered (N
(502) 736-8606
13 in this area
916 Total Sales
Map
Source: Southern Indiana REALTORS® Association
MLS Number: 202105011
APN: 10-42-02-500-583.000-039
- 2803 Rolling Creek Dr
- 2801 Boulder Ct
- 3122 Ambercrest Loop
- 3001 Old Tay Bridge
- 3611 and 3618 Utica-Sellersburg Rd
- 3635 Kerry Ann Way
- 110 Spangler Place
- 5801 E Highway 62
- 2025 Villa View Ct
- 0 Utica Charlestown Rd
- 5103 Woodstone Cir Unit LOT 110
- 5115 Woodstone Cir Unit LOT 116
- 5113 Woodstone Cir Unit LOT 115
- 5111 Woodstone Cir Unit LOT 114
- 5101 Woodstone Cir Unit LOT 109
- 3512 Arbor Crossing Way Unit 1
- 8006 Limestone Ridge Way Lot 4
- Lot 8 Villa Pointe Section 3 Dr
- 8014 Limestone Ridge Way Lot 8
- Lot 62 Noblewood Blvd






