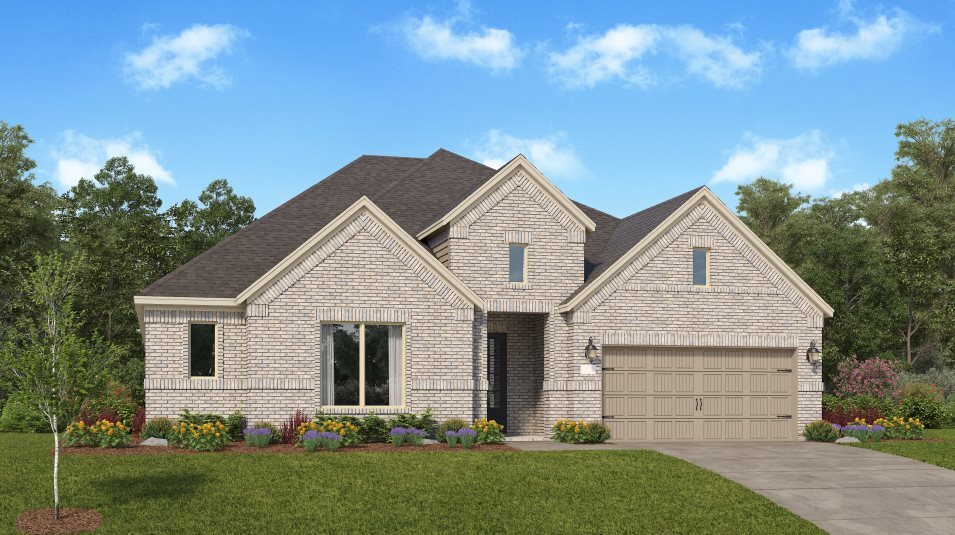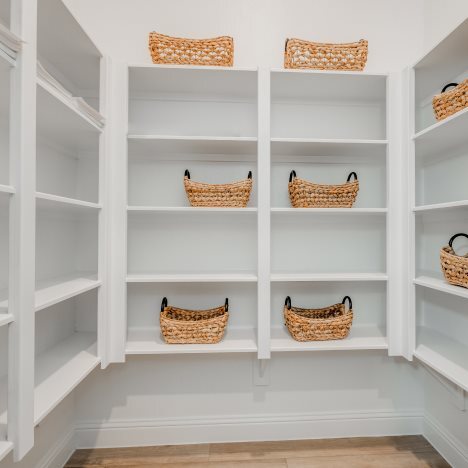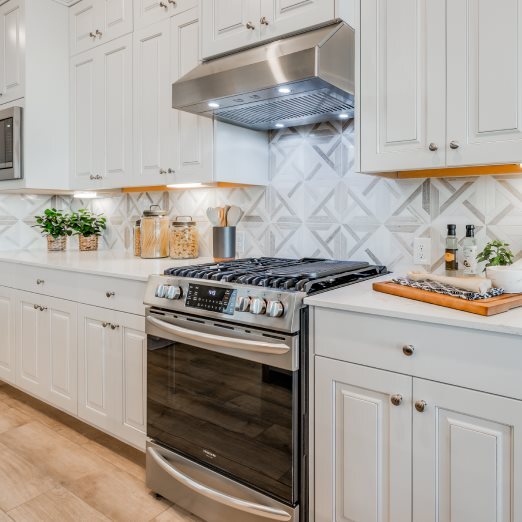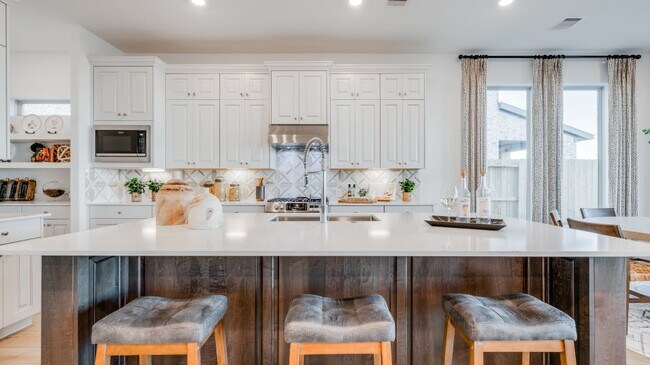
NEW CONSTRUCTION
AVAILABLE JAN 2026
31002 Vintage Creek Ln Fulshear, TX 77441
Cross Creek West - Pinnacle CollectionEstimated payment $3,389/month
Total Views
13
4
Beds
3
Baths
2,792
Sq Ft
$187
Price per Sq Ft
Highlights
- New Construction
- Clubhouse
- Tennis Courts
- Huggins Elementary School Rated A
- Lap or Exercise Community Pool
- Locker Room
About This Home
Showcasing Lennar’s Next Gen design, this single-story home delivers modern comfort with a layout that is perfect for multigenerational households. The flexible Next Gen suite can be used for various purposes, enabling residents to live independently or serving as a private home office. At the back, the main home features an open-concept main living area with direct access to a covered patio. In addition to an owner’s suite with a spa-style bathroom, there are two secondary bedrooms and a two-car garage.
Sales Office
Hours
| Monday |
10:00 AM - 6:00 PM
|
| Tuesday |
10:00 AM - 6:00 PM
|
| Wednesday |
10:00 AM - 6:00 PM
|
| Thursday |
10:00 AM - 6:00 PM
|
| Friday |
10:00 AM - 6:00 PM
|
| Saturday |
10:00 AM - 6:00 PM
|
| Sunday |
12:00 PM - 6:00 PM
|
Office Address
31506 Bramble Hollow Ct
Fulshear, TX 77441
Home Details
Home Type
- Single Family
HOA Fees
- $121 Monthly HOA Fees
Parking
- 2 Car Garage
Home Design
- New Construction
Interior Spaces
- 1-Story Property
- Family Room
- Living Room
- Dining Room
Bedrooms and Bathrooms
- 4 Bedrooms
- 3 Full Bathrooms
Community Details
Overview
- Greenbelt
Amenities
- Clubhouse
Recreation
- Tennis Courts
- Community Playground
- Locker Room
- Lap or Exercise Community Pool
- Splash Pad
- Park
- Event Lawn
- Trails
Map
Other Move In Ready Homes in Cross Creek West - Pinnacle Collection
About the Builder
Since 1954, Lennar has built over one million new homes for families across America. They build in some of the nation’s most popular cities, and their communities cater to all lifestyles and family dynamics, whether you are a first-time or move-up buyer, multigenerational family, or Active Adult.
Nearby Homes
- 30934 Vintage Creek Ln
- 30918 Vintage Creek Ln
- 4522 Valeria Cottage Dr
- 4526 Valeria Cottage Dr
- 31111 Riley Heights Dr
- 4423 Sweet Ashlyn St
- 31139 Riley Heights Dr
- 31203 Riley Heights Dr
- 4615 Valeria Cottage Dr
- 31214 Riley Heights Dr
- 31218 Riley Heights Dr
- 31230 Riley Heights Dr
- 4447 Noah Grove Ln
- 4431 Noah Grove Ln
- 31250 Riley Heights Dr
- 4418 Noah Grove Ln
- 4426 Noah Grove Ln
- 4422 Noah Grove Ln
- 4414 Noah Grove Ln
- 4703 Rustic Garden Ln






