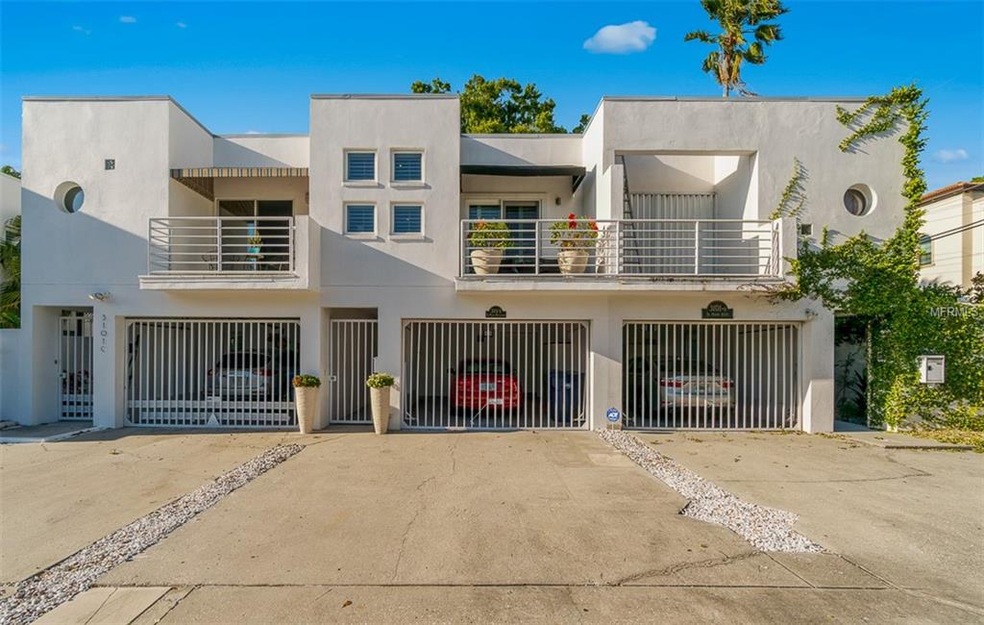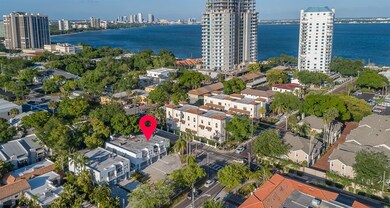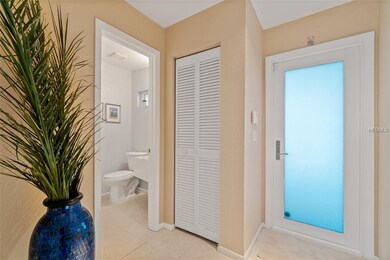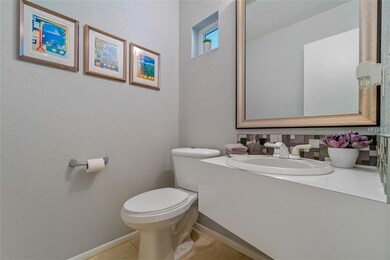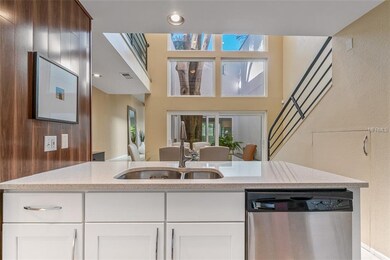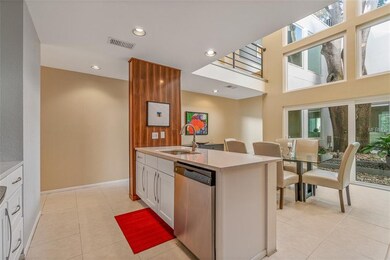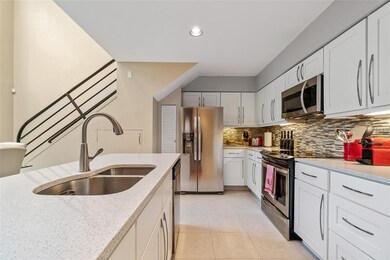
3101 W El Prado Blvd Unit B Tampa, FL 33629
Bayshore Beautiful NeighborhoodHighlights
- High Ceiling
- No HOA
- Skylights
- Roosevelt Elementary School Rated A
- Balcony
- Ceramic Tile Flooring
About This Home
As of May 2019Stunning Contemporary townhome 1 block from Bayshore. The extensively remodeled 2-bed w/loft, 2 1/2 bath w/over-sized 1 car garage home boasts a brand new kitchen w/maple cabinets, stainless steel appliances. Large master bedroom with laminate floors & beautiful lighting w/ a balcony. Master bath has a huge radius shower w/ modern glass tile, a sleek glass contemporary door & dual sink custom vanity. The light bright loft/office area has 4 skylights & overlooks the dining, atrium & living r/m & offers a wonderful separation of space that leads to the guest bed w/walk-in closet & on suite bath at the rear of the home. The living room that overlooks the atrium & rear private courtyard offers a perfect place to relax. Features include:,New A/C (2015),newer roof (2010) newer water heater (2015) fresh paint inside & out, new carpet in the bedrooms, laminate flooring, master bed, recessed lighting throughout, ample closet space, under cabinet lighting, Plantation shutters, landscape lighting, NO HOA FEES & NO FLOOD Insurance required. SO MANY Upgrades.
Last Agent to Sell the Property
SELLSTATE LEGACY REALTY License #3327893 Listed on: 04/04/2019

Townhouse Details
Home Type
- Townhome
Est. Annual Taxes
- $5,628
Year Built
- Built in 1988
Lot Details
- 2,009 Sq Ft Lot
- South Facing Home
- Irrigation
Parking
- 1 Car Garage
- Garage Door Opener
- Driveway
- On-Street Parking
- Open Parking
Home Design
- Slab Foundation
- Stucco
Interior Spaces
- 1,742 Sq Ft Home
- 2-Story Property
- High Ceiling
- Ceiling Fan
- Skylights
- <<energyStarQualifiedWindowsToken>>
- Insulated Windows
Kitchen
- Range<<rangeHoodToken>>
- <<microwave>>
- Dishwasher
- Disposal
Flooring
- Carpet
- Laminate
- Ceramic Tile
Bedrooms and Bathrooms
- 2 Bedrooms
Laundry
- Dryer
- Washer
Outdoor Features
- Balcony
- Exterior Lighting
- Rain Gutters
Schools
- Roosevelt Elementary School
- Coleman Middle School
- Plant High School
Utilities
- Central Air
- Heating Available
- Electric Water Heater
- High Speed Internet
Listing and Financial Details
- Homestead Exemption
- Visit Down Payment Resource Website
- Tax Lot 55
- Assessor Parcel Number A-34-29-18-3UN-000000-00055.1
Community Details
Overview
- No Home Owners Association
- Bel Mar Rev Unit 10 Subdivision
Pet Policy
- Pets Allowed
Ownership History
Purchase Details
Home Financials for this Owner
Home Financials are based on the most recent Mortgage that was taken out on this home.Purchase Details
Home Financials for this Owner
Home Financials are based on the most recent Mortgage that was taken out on this home.Purchase Details
Purchase Details
Home Financials for this Owner
Home Financials are based on the most recent Mortgage that was taken out on this home.Similar Homes in Tampa, FL
Home Values in the Area
Average Home Value in this Area
Purchase History
| Date | Type | Sale Price | Title Company |
|---|---|---|---|
| Warranty Deed | $470,000 | All Real Estate Ttl Sln Inc | |
| Warranty Deed | $409,900 | Total Title Solutions | |
| Interfamily Deed Transfer | -- | -- | |
| Warranty Deed | $194,000 | -- |
Mortgage History
| Date | Status | Loan Amount | Loan Type |
|---|---|---|---|
| Previous Owner | $368,910 | New Conventional | |
| Previous Owner | $157,100 | New Conventional | |
| Previous Owner | $25,000 | Credit Line Revolving | |
| Previous Owner | $186,000 | New Conventional | |
| Previous Owner | $184,300 | New Conventional |
Property History
| Date | Event | Price | Change | Sq Ft Price |
|---|---|---|---|---|
| 05/15/2025 05/15/25 | For Sale | $740,000 | 0.0% | $425 / Sq Ft |
| 07/16/2019 07/16/19 | Rented | $2,900 | -3.3% | -- |
| 07/05/2019 07/05/19 | Under Contract | -- | -- | -- |
| 06/22/2019 06/22/19 | Price Changed | $3,000 | -3.2% | $2 / Sq Ft |
| 06/15/2019 06/15/19 | Price Changed | $3,100 | -3.1% | $2 / Sq Ft |
| 05/29/2019 05/29/19 | For Rent | $3,200 | 0.0% | -- |
| 05/08/2019 05/08/19 | Sold | $470,000 | -5.1% | $270 / Sq Ft |
| 04/04/2019 04/04/19 | Pending | -- | -- | -- |
| 04/04/2019 04/04/19 | For Sale | $495,000 | -- | $284 / Sq Ft |
Tax History Compared to Growth
Tax History
| Year | Tax Paid | Tax Assessment Tax Assessment Total Assessment is a certain percentage of the fair market value that is determined by local assessors to be the total taxable value of land and additions on the property. | Land | Improvement |
|---|---|---|---|---|
| 2024 | $9,909 | $572,574 | $57,189 | $515,385 |
| 2023 | $9,099 | $522,724 | $52,212 | $470,512 |
| 2022 | $8,344 | $476,987 | $47,638 | $429,349 |
| 2021 | $7,392 | $369,696 | $36,919 | $332,777 |
| 2020 | $7,090 | $352,119 | $35,160 | $316,959 |
| 2019 | $5,624 | $318,483 | $31,848 | $286,635 |
| 2018 | $5,628 | $314,505 | $0 | $0 |
| 2017 | $5,739 | $317,173 | $0 | $0 |
| 2016 | $3,135 | $191,222 | $0 | $0 |
| 2015 | $3,140 | $189,893 | $0 | $0 |
| 2014 | $3,102 | $188,386 | $0 | $0 |
| 2013 | -- | $185,602 | $0 | $0 |
Agents Affiliated with this Home
-
Michelle Jordan

Seller's Agent in 2025
Michelle Jordan
RE/MAX
(813) 695-5677
31 Total Sales
-
Michelle Corigliano

Seller's Agent in 2019
Michelle Corigliano
COASTAL PIONEER REALTY
(813) 480-6146
36 Total Sales
-
Julian Linan

Seller's Agent in 2019
Julian Linan
SELLSTATE LEGACY REALTY
(813) 465-9298
51 Total Sales
-
Ashley Ortiz

Buyer's Agent in 2019
Ashley Ortiz
Keystone Property Consulting Firm
(813) 403-8141
24 Total Sales
Map
Source: Stellar MLS
MLS Number: T3166987
APN: A-34-29-18-3UN-000000-00055.1
- 3421 S Carter St Unit C
- 3112 S Julia Cir
- 3401 S Carter St
- 3435 Bayshore Blvd Unit 2100P
- 3435 Bayshore Blvd Unit 1401S
- 3401 Bayshore Blvd Unit 1801
- 3325 Bayshore Blvd Unit E14
- 3325 Bayshore Blvd Unit A27
- 3325 Bayshore Blvd Unit A31
- 3325 Bayshore Blvd Unit A17
- 3325 Bayshore Blvd Unit C36
- 3325 Bayshore Blvd Unit D11
- 3507 Bayshore Blvd Unit 2001
- 3609 S Waverly Place
- 3125 W Waverly Ave
- 3122 W Waverly Park
- 2907 W Euclid Ave
- 3501 S Drexel Ave
- 3025 W Grovewood Ct Unit B
- 3301 W Corona St
