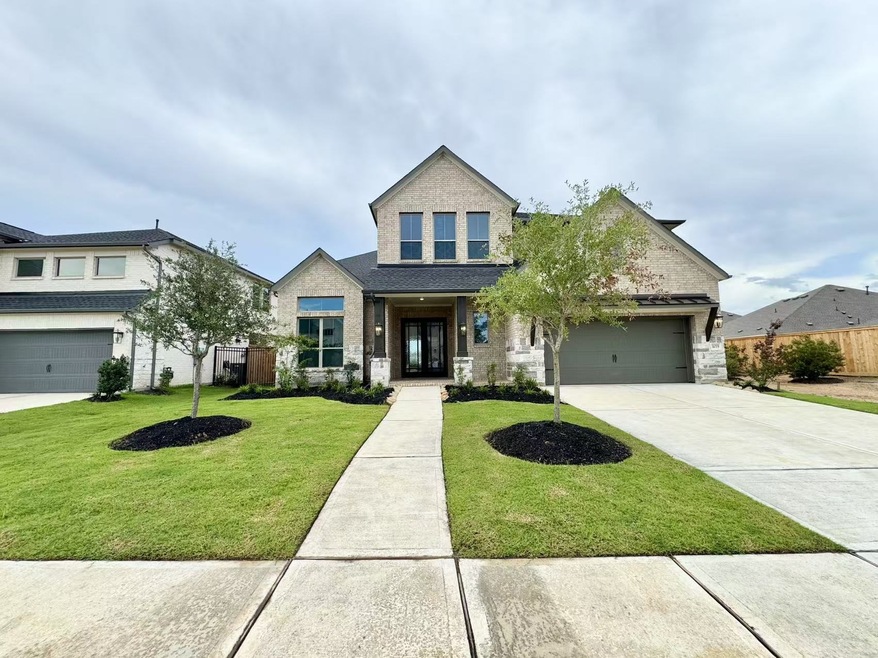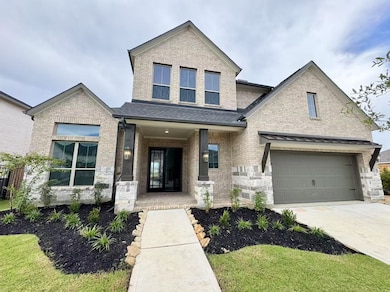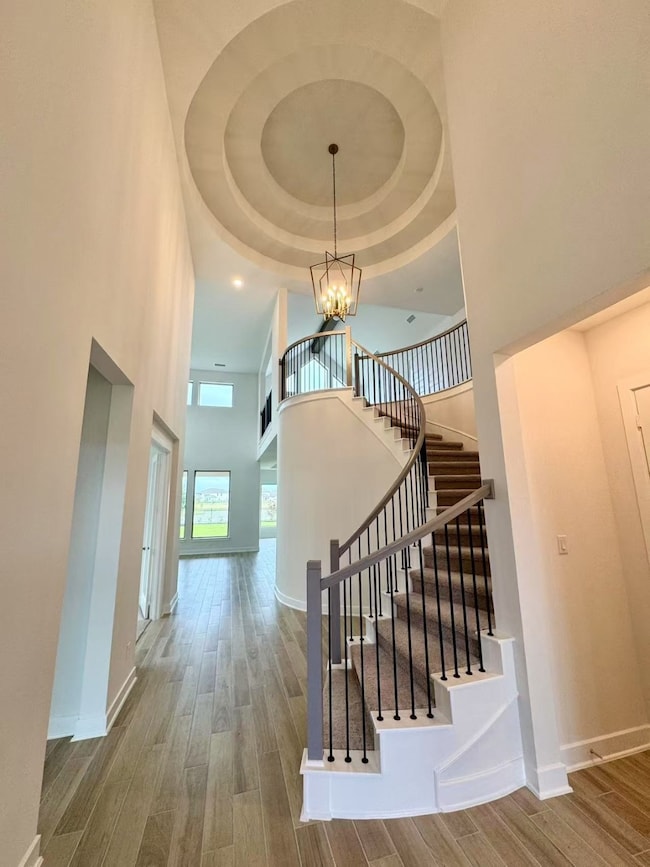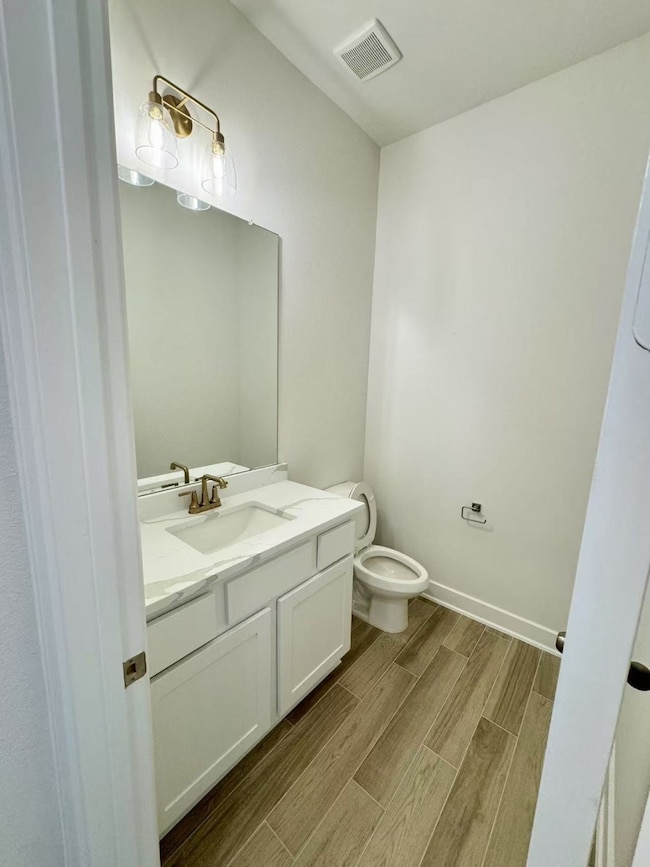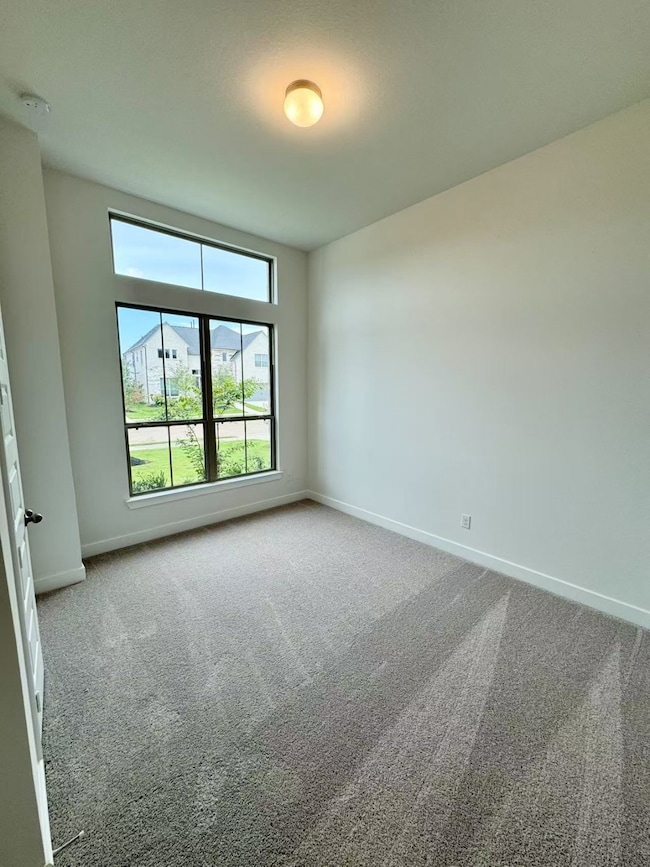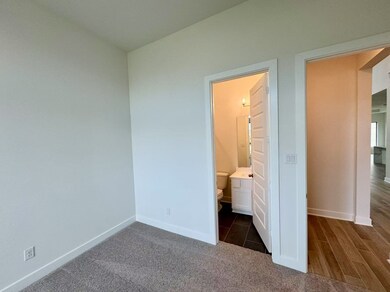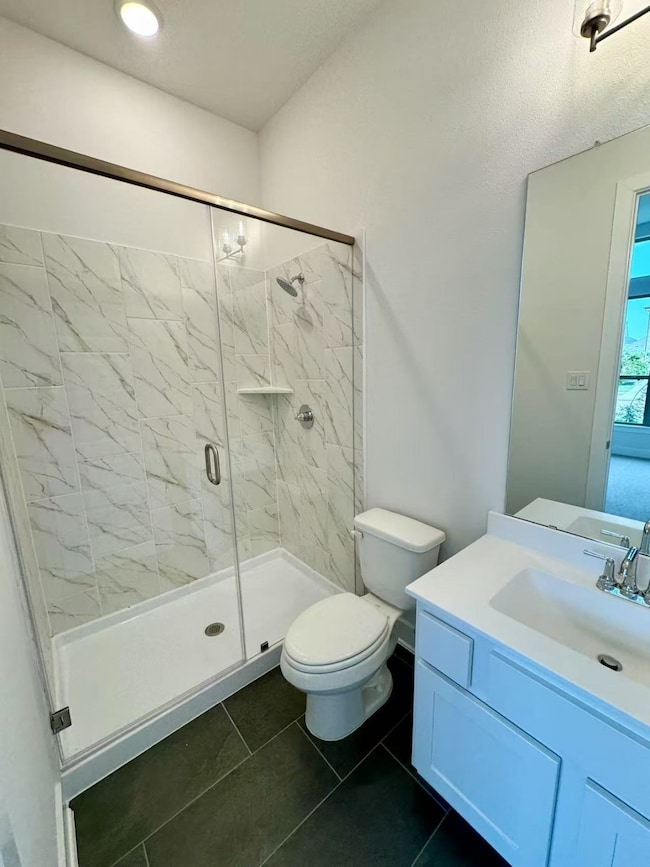31019 Sun Valley Dr Fulshear, TX 77423
Jordan Ranch NeighborhoodHighlights
- New Construction
- Community Pool
- Central Heating and Cooling System
- Dean Leaman Junior High School Rated A
- 3 Car Attached Garage
About This Home
This magnificent two-story home features five spacious bedrooms, including two conveniently located on the first floor, and 4.5 luxurious baths. The attached three-car tandem garage offers ample space and convenience. The home includes an informal dining room and a study, providing versatile spaces for living and working. The impressive two-story family room, adjacent to the modern kitchen, creates an open and inviting atmosphere perfect for entertaining and everyday living. Upstairs, you'll find a game room with a cathedral ceiling and a media room, ideal for family fun and relaxation. The covered patio extends your living space outdoors, making it perfect for hosting gatherings or enjoying peaceful evenings. This home seamlessly blends comfort, style, and functionality, making it the perfect sanctuary for your family.
Home Details
Home Type
- Single Family
Year Built
- Built in 2025 | New Construction
Parking
- 3 Car Attached Garage
Interior Spaces
- 3,700 Sq Ft Home
- 2-Story Property
Kitchen
- <<microwave>>
- Dishwasher
- Disposal
Bedrooms and Bathrooms
- 5 Bedrooms
Schools
- Willie Melton Sr Elementary School
- Leaman Junior High School
- Fulshear High School
Utilities
- Central Heating and Cooling System
- Heating System Uses Gas
Listing and Financial Details
- Property Available on 7/11/25
- 12 Month Lease Term
Community Details
Overview
- Cross Creek West Subdivision
Recreation
- Community Pool
Pet Policy
- Call for details about the types of pets allowed
- Pet Deposit Required
Map
Source: Houston Association of REALTORS®
MLS Number: 27903747
- 30942 Spring Lily Way
- 31014 Sun Valley Dr
- 31010 Sun Valley Dr
- 31031 Sun Valley Dr
- 31026 Sun Valley Dr
- 31006 Sun Valley Dr
- 31030 Sun Valley Dr
- 2606 Daisy Meadow Place
- 2614 Daisy Meadow Place
- 30927 Spring Lily Way
- 31051 Sun Valley Dr
- 2438 Daisy Meadow Place
- 2619 Daisy Meadow Place
- 2623 Daisy Meadow Place
- 30906 Spring Lily Way
- 30902 Spring Lily Way
- 2418 Daisy Meadow Place
- 2414 Daisy Meadow Place
- 2762 Sunrise Field Ln
- 31207 Summer Sun Place
- 31215 Stella Sky Dr
- 2711 Sunrise Field Ln
- 31010 Evening Skye Dr
- 30822 Lake Spur Manor
- 30930 Star Gazer Rd
- 2722 Sweet Honey Ln
- 2403 Juniper Bend
- 30702 Barred Owl Way
- 30423 Agave Circle Ct
- 30534 Night Heron Ln
- 30148 Southern Sky Dr
- 30154 Southern Sky Dr
- 30218 Indigo Falls Dr
- 2534 Blazing Star Dr
- 30421 Zoysia Point Ln
- 31638 Farlam Farms Trail
- 1919 Willow Rock Way
- 31511 Corsham Cove Ct
- 30107 Alder Run Ln
- 3103 Langley Bend Ln
