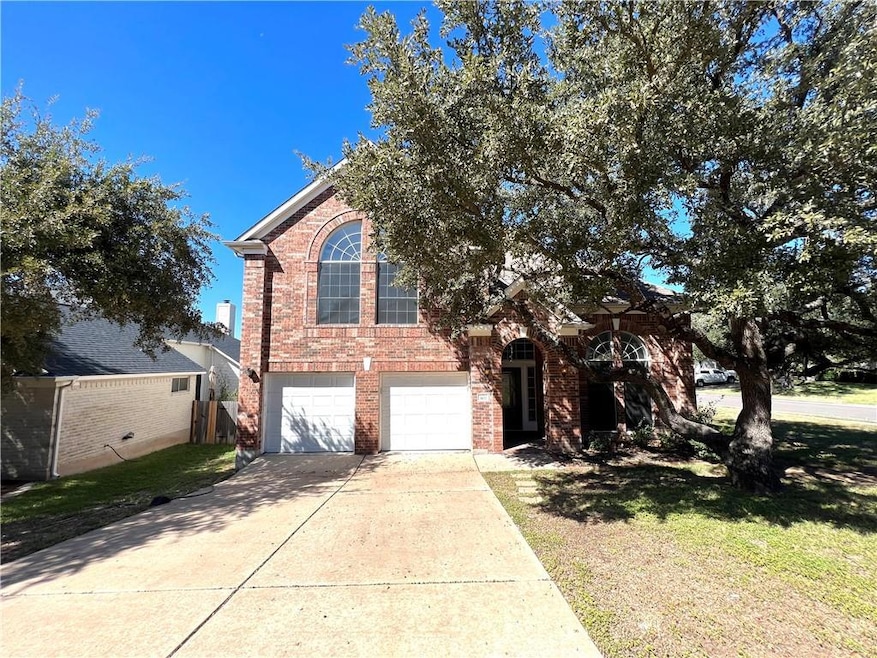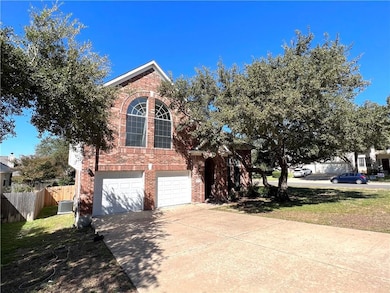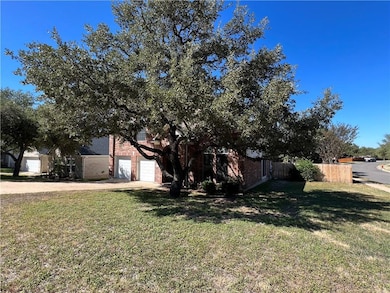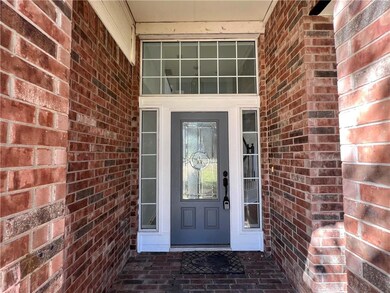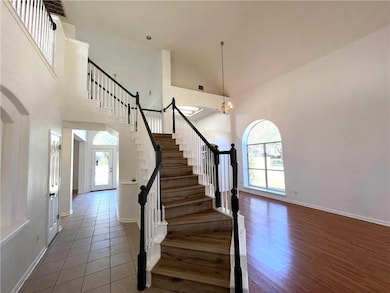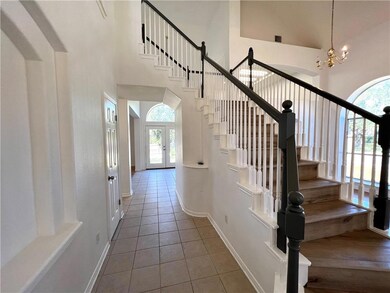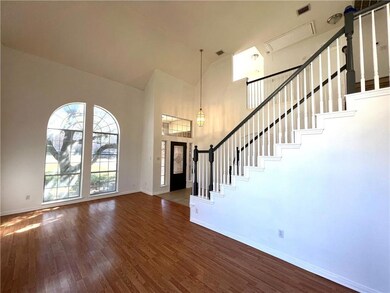3102 Dawn Mesa Ct Round Rock, TX 78665
Forest Creek NeighborhoodHighlights
- Mature Trees
- Corner Lot
- Multiple Living Areas
- Blackland Prairie Elementary School Rated A
- High Ceiling
- Community Pool
About This Home
Residential surroundings are set on a large corner lot on a cul-de-sac in the Forrest Ridge Community. Near HEB, Walgreens, Costco, and restaurants, easy access to all major highways: I-35, 70, 45, and 130.
The home has over 2290 sqft of living space, a high ceiling, and a roomy kitchen in an open floor plan that connects the dining and living spaces. The kitchen has stainless appliances, many cabinets for storage space, and a window overlooking the backyard. There is a half bathroom on the main level with a laundry room.
Laminated and tile flooring all over the house for easy cleaning.
The staircase leads to the second floor, where bedrooms are located.
The master bedroom is on the right immediately after stepping onto the 2nd floor. It has a walk-in closet, dual vanities, a garden tub, and an independent shower room.
The other two bedrooms are on the other side, linked through a hallway to a bonus living room or extra office space with a large window.
Private fenced backyard
Renters are responsible for utilities, and smoking is prohibited.
Qualifications: Fico Score of minimum 650+, 3x Income
Pet Policy: One pet less than 50 lbs will be considered, subject to the owner's approval, with an additional deposit.
Pet size restriction, breed restriction, and number restriction.
Listing Agent
RPM All Connect Brokerage Phone: (310) 562-8221 License #0723920 Listed on: 05/20/2025
Home Details
Home Type
- Single Family
Est. Annual Taxes
- $8,582
Year Built
- Built in 2000
Lot Details
- 9,845 Sq Ft Lot
- Cul-De-Sac
- West Facing Home
- Corner Lot
- Mature Trees
Parking
- 2 Car Garage
Home Design
- Brick Exterior Construction
- Slab Foundation
- Composition Roof
- Asphalt Roof
- Vinyl Siding
Interior Spaces
- 2,290 Sq Ft Home
- 2-Story Property
- Bookcases
- High Ceiling
- Living Room with Fireplace
- Multiple Living Areas
- Gas Oven
Flooring
- Carpet
- Tile
- Vinyl
Bedrooms and Bathrooms
- 3 Bedrooms
Schools
- Blackland Prairie Elementary School
- Ridgeview Middle School
- Cedar Ridge High School
Utilities
- Central Air
- Heating Available
Listing and Financial Details
- Security Deposit $2,295
- Tenant pays for all utilities
- The owner pays for association fees
- 12 Month Lease Term
- $65 Application Fee
- Assessor Parcel Number 163889000A0021
- Tax Block A
Community Details
Overview
- Property has a Home Owners Association
- Forest Ridge Ph 08 Subdivision
- Property managed by Real Property Management All Connect
Amenities
- Community Mailbox
Recreation
- Community Pool
Pet Policy
- Pet Deposit $500
- Dogs and Cats Allowed
- Large pets allowed
Map
Source: Unlock MLS (Austin Board of REALTORS®)
MLS Number: 1570729
APN: R390389
- 3008 Rock Rose Place
- 1617 Shady Hillside Pass
- 1343 River Forest Dr
- 1505 Lake Forest Cove
- 1800 Bluffwood Place
- 3300 Forest Creek Dr Unit 6
- 3300 Forest Creek Dr Unit 45
- 3300 Forest Creek Dr Unit 25
- 3300 Forest Creek Dr Unit 57
- 308 Highland Estates Dr
- 2005 Forest Hill Cove
- 100 Crystal Cove
- 2607 Deep River Cir
- 1117 Dalea Bluff
- 3809 Bent Brook Dr
- 1208 Pine Forest Cir
- 2279 Fernspring Dr
- 139 Jackrabbit Run
- 3808 Royal Troon Dr
- 1532 Homewood Cir
- 1551 Red Bud Ln
- 1414 Laurel Oak Loop
- 3300 Forest Creek Dr Unit 38
- 2004 Saint Andrews Dr
- 3739 Norman Loop
- 2505 Merion Cove
- 2509 Tandi Trail Cove
- 2507 Eastwood Ln
- 2001 Homewood Cir
- 2133 Paradise Ridge Dr
- 3441 Shiraz Loop
- 717 Adler Falls Ln
- 809 Barefoot Cove
- 801 Barefoot Cove
- 718 Adler Falls Ln
- 2626 Eastwood Ln
- 102 Craig Parry Cove
- 4008 Sable Oaks Dr
- 3906 Links Ln
- 1002 Leah Ln
