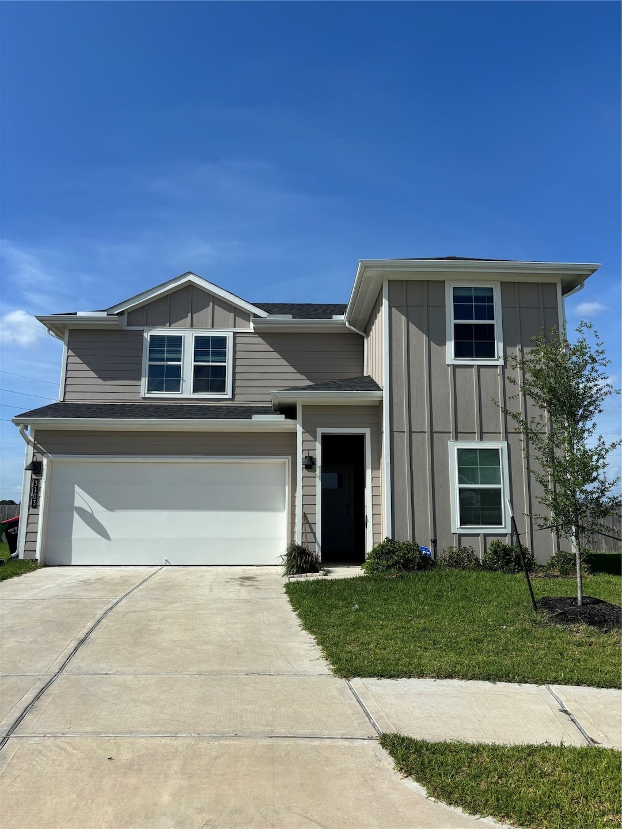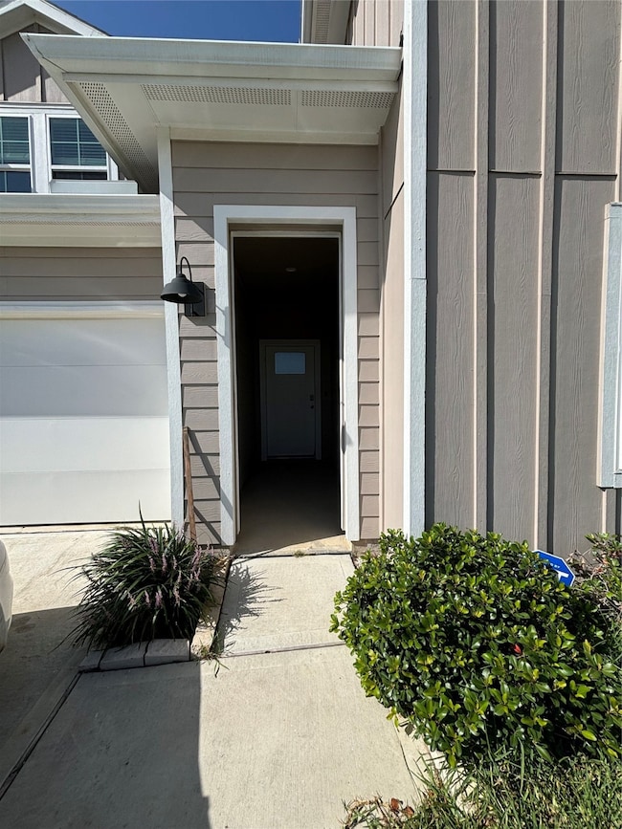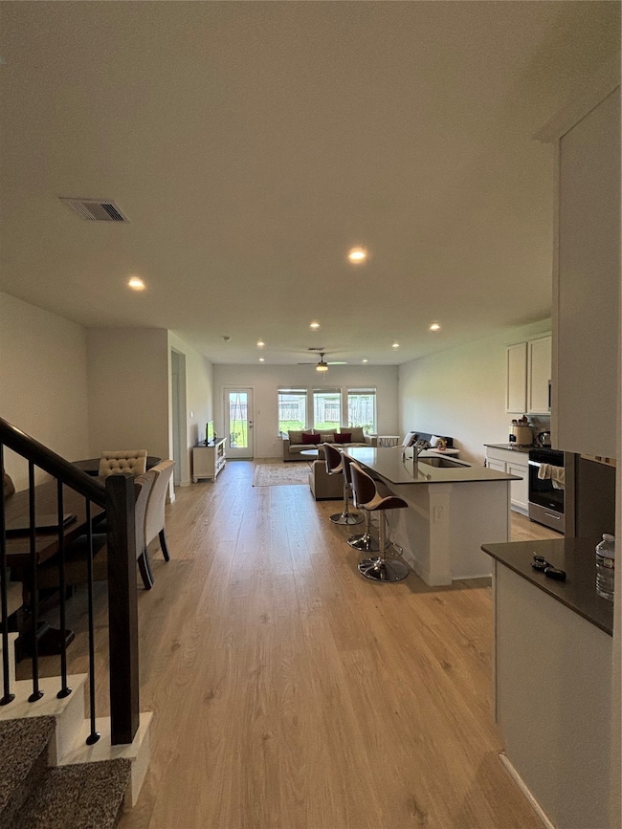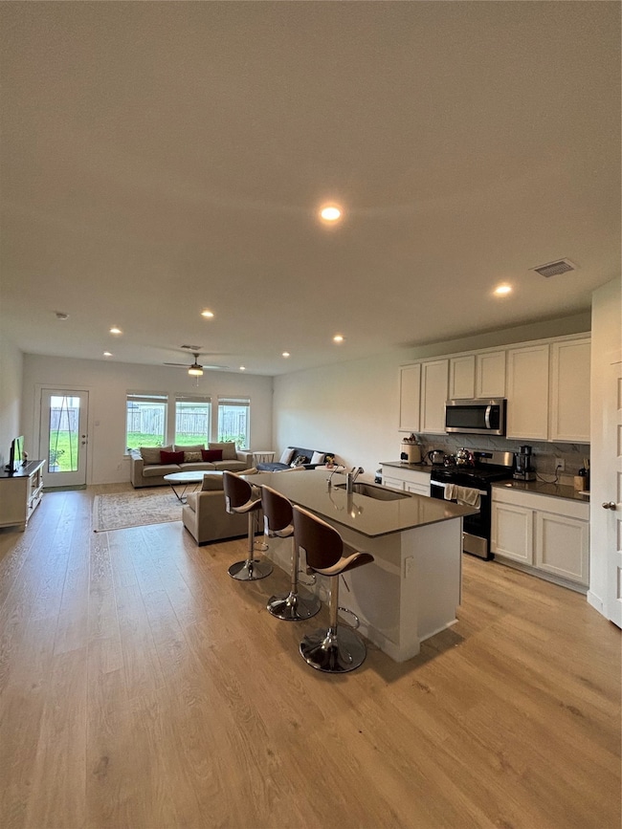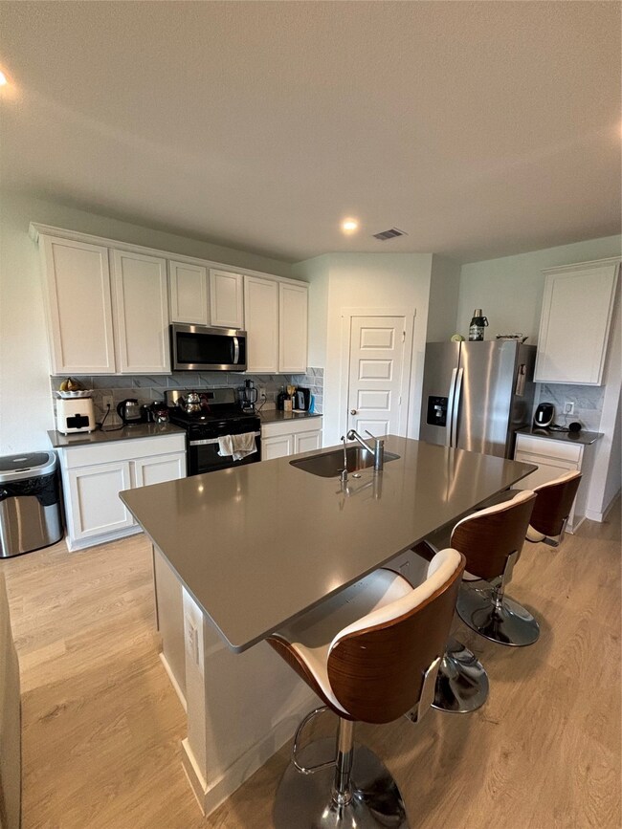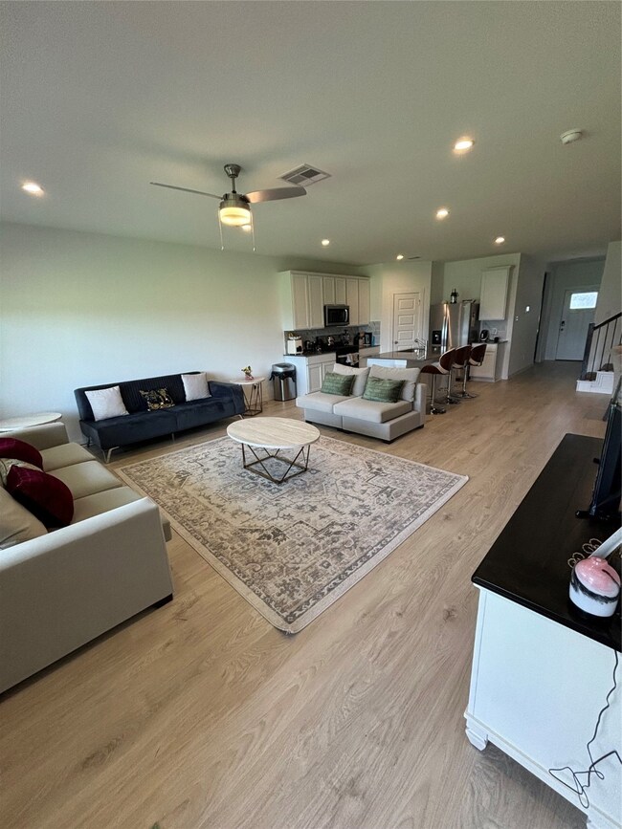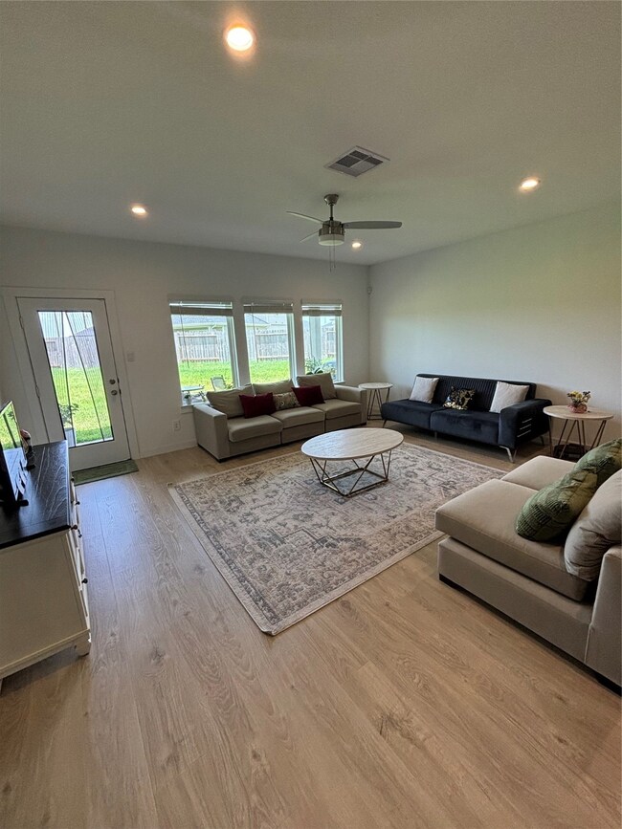3103 Langley Bend Ln Brookshire, TX 77423
Highlights
- Furnished
- Community Pool
- Central Heating and Cooling System
- Dean Leaman Junior High School Rated A
- 2 Car Attached Garage
About This Home
This stunning home at 3103 Langley Bend Ln in Fulshear offers the perfect blend of style, space, and comfort. Located in the desirable Tamarron community, this spacious two-story home features 4 bedrooms, 3 bathrooms, and an open-concept layout ideal for both relaxing and entertaining. The gourmet kitchen boasts granite countertops, stainless steel appliances, and a large island that flows into the bright living area with high ceilings. The primary suite includes a luxurious bath with dual vanities, soaking tub, and separate shower. Upstairs, you'll find a game room, additional bedrooms, and full baths. Outside, enjoy a covered patio and private backyard. The community offers resort-style amenities including a pool, fitness center, splash pad, and scenic walking trails. Zoned to highly rated Lamar CISD schools and with easy access to I-10 and the Westpark Tollway, this home is a must-see! WASHER, DRYER, AND REFRIGERATOR INCLUDED
Listing Agent
Najwa Algatan
Dr. Sean Realty, LLC License #0836512 Listed on: 07/16/2025
Home Details
Home Type
- Single Family
Est. Annual Taxes
- $970
Year Built
- Built in 2023
Lot Details
- 0.27 Acre Lot
Parking
- 2 Car Attached Garage
Interior Spaces
- 2,276 Sq Ft Home
- Furnished
Kitchen
- Oven
- Dishwasher
- Disposal
Bedrooms and Bathrooms
- 4 Bedrooms
- 3 Full Bathrooms
Laundry
- Dryer
- Washer
Schools
- James & Marinella Haygood Elementary School
- Leaman Junior High School
- Fulshear High School
Utilities
- Central Heating and Cooling System
- Heating System Uses Gas
Listing and Financial Details
- Property Available on 8/1/25
- Long Term Lease
Community Details
Overview
- Tamarron West Sec 4 Subdivision
Recreation
- Community Pool
Pet Policy
- Call for details about the types of pets allowed
- Pet Deposit Required
Map
Source: Houston Association of REALTORS®
MLS Number: 66574002
APN: 7899-04-004-0290-901
- 31814 Hallington Hill Ln
- 31638 Farlam Farms Trail
- 31723 Kellan Grove Ct
- 3231 Langley Bend Ln
- 31219 Morgan Mikell Dr
- 31315 Wildflower Field Ct
- 31307 Wildflower Field Ct
- 31314 Wildflower Field Ct
- 2919 Sweet Honey Ln
- 31306 Wildflower Field Ct
- 2911 Sweet Honey Ln
- 2923 Peach Valley Rd
- 2903 Sweet Honey Ln
- 2826 Sweet Honey Ln
- 2818 Sweet Honey Ln
- 2815 Peach Valley Rd
- 2810 Sweet Honey Ln
- 31707 Whittis Hill Way
- 2806 Wild Berry Ct
- 2803 Sweet Honey Ln
- 31638 Farlam Farms Trail
- 31715 Kellan Grove Ct
- 3231 Langley Bend Ln
- 3407 Langley Bend Ln
- 31714 Carlisle Cove Ct
- 31511 Corsham Cove Ct
- 31710 Carlisle Cove Ct
- 31723 Carlisle Cove Ct
- 3423 Langley Bend Ln
- 3435 Langley Bend Ln
- 31515 Avebury Lake Ln
- 3707 Lanercost Ln
- 2722 Sweet Honey Ln
- 31626 Featherstone Trail
- 3919 Beltingham Bend Way
- 31010 Evening Skye Dr
- 30930 Star Gazer Rd
- 3927 Glory Grn Dr
- 3927 Glory Green Dr
- 31215 Stella Sky Dr
