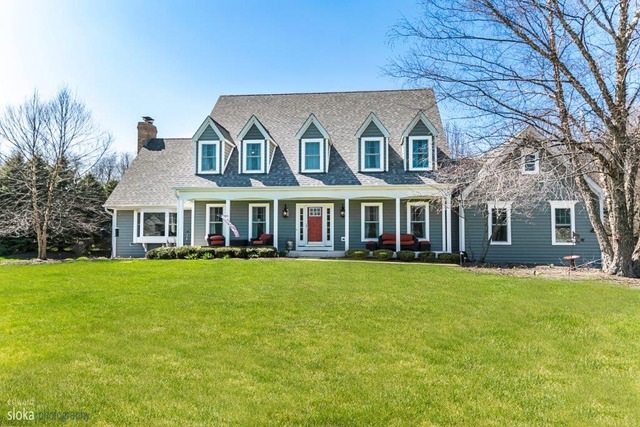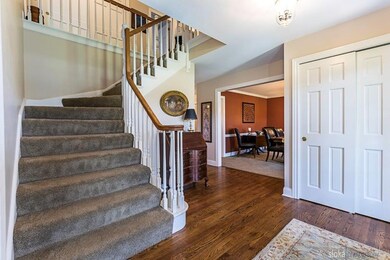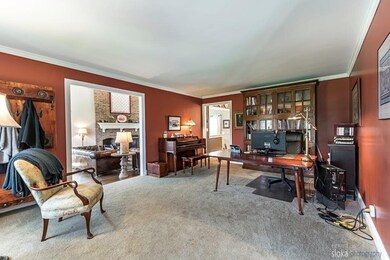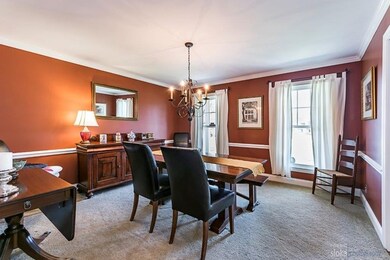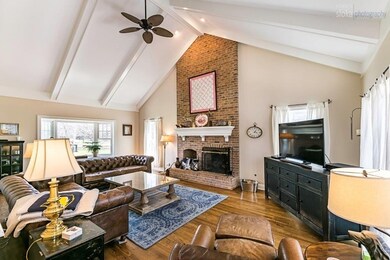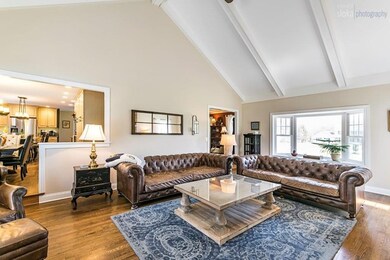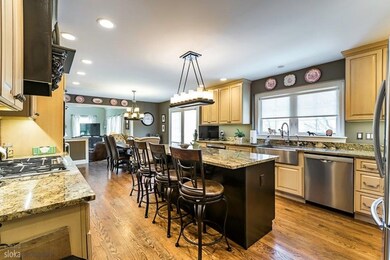
3103 Opengate Rd Unit 2 Crystal Lake, IL 60012
Highlights
- Second Kitchen
- In Ground Pool
- Landscaped Professionally
- Prairie Ridge High School Rated A
- Cape Cod Architecture
- Deck
About This Home
As of January 2021Beautiful Cape Cod! Newly renovated inside & out! Sellers loss your gain! Just as they completed this warm family home its time to go! Spectacular high end designer kitchen is the heart of this home! Huge Cathedral FamRm, 4 new designer baths, all new roof, windows, doors, floors, zoned HVAC - the list goes on... lovely 1.5 Acre lot with new maint free deck, fabulous huge inground pool, enormous 1850sqft finished walkout bmt has Media Center, party kitchen & cabana with full bath. Desired & highly rated schools, Prairie Ridge High - This home deserves your serious consideration!
Last Agent to Sell the Property
Berkshire Hathaway HomeServices Starck Real Estate License #475136329 Listed on: 04/18/2016

Home Details
Home Type
- Single Family
Est. Annual Taxes
- $13,300
Year Built
- 1989
Lot Details
- East or West Exposure
- Landscaped Professionally
Parking
- Attached Garage
- Heated Garage
- Garage Transmitter
- Garage Door Opener
- Driveway
- Garage Is Owned
Home Design
- Cape Cod Architecture
- Slab Foundation
- Asphalt Shingled Roof
- Cedar
Interior Spaces
- Wet Bar
- Bar Fridge
- Vaulted Ceiling
- Gas Log Fireplace
- Breakfast Room
- Home Office
- Recreation Room
- Wood Flooring
- Finished Basement
- Finished Basement Bathroom
- Storm Screens
Kitchen
- Second Kitchen
- Breakfast Bar
- Walk-In Pantry
- <<doubleOvenToken>>
- <<microwave>>
- High End Refrigerator
- Bar Refrigerator
- Dishwasher
- Stainless Steel Appliances
- Kitchen Island
- Disposal
Bedrooms and Bathrooms
- Main Floor Bedroom
- Primary Bathroom is a Full Bathroom
- Bathroom on Main Level
- Dual Sinks
- Soaking Tub
- Separate Shower
Laundry
- Laundry on main level
- Dryer
- Washer
Outdoor Features
- In Ground Pool
- Deck
- Patio
- Porch
Utilities
- Forced Air Zoned Heating and Cooling System
- Heating System Uses Gas
- Well
- Private or Community Septic Tank
Listing and Financial Details
- Homeowner Tax Exemptions
- $2,500 Seller Concession
Ownership History
Purchase Details
Home Financials for this Owner
Home Financials are based on the most recent Mortgage that was taken out on this home.Purchase Details
Home Financials for this Owner
Home Financials are based on the most recent Mortgage that was taken out on this home.Purchase Details
Home Financials for this Owner
Home Financials are based on the most recent Mortgage that was taken out on this home.Similar Homes in the area
Home Values in the Area
Average Home Value in this Area
Purchase History
| Date | Type | Sale Price | Title Company |
|---|---|---|---|
| Warranty Deed | $480,000 | Affinity Title Services Llc | |
| Warranty Deed | $477,500 | Heritage Title Co | |
| Warranty Deed | $480,000 | Freedom Title Corporation |
Mortgage History
| Date | Status | Loan Amount | Loan Type |
|---|---|---|---|
| Open | $431,500 | New Conventional | |
| Closed | $431,500 | New Conventional | |
| Previous Owner | $417,000 | New Conventional | |
| Previous Owner | $417,000 | New Conventional | |
| Previous Owner | $200,000 | Credit Line Revolving | |
| Previous Owner | $100,000 | Credit Line Revolving | |
| Previous Owner | $300,000 | Unknown | |
| Previous Owner | $133,600 | Credit Line Revolving |
Property History
| Date | Event | Price | Change | Sq Ft Price |
|---|---|---|---|---|
| 01/08/2021 01/08/21 | Sold | $480,000 | -4.0% | $90 / Sq Ft |
| 10/20/2020 10/20/20 | Pending | -- | -- | -- |
| 09/26/2020 09/26/20 | For Sale | $499,900 | +4.7% | $93 / Sq Ft |
| 07/15/2016 07/15/16 | Sold | $477,500 | -4.5% | $137 / Sq Ft |
| 05/16/2016 05/16/16 | Pending | -- | -- | -- |
| 04/29/2016 04/29/16 | Price Changed | $500,000 | -1.8% | $143 / Sq Ft |
| 04/18/2016 04/18/16 | For Sale | $509,000 | -- | $146 / Sq Ft |
Tax History Compared to Growth
Tax History
| Year | Tax Paid | Tax Assessment Tax Assessment Total Assessment is a certain percentage of the fair market value that is determined by local assessors to be the total taxable value of land and additions on the property. | Land | Improvement |
|---|---|---|---|---|
| 2024 | $13,300 | $189,073 | $29,283 | $159,790 |
| 2023 | $12,925 | $169,557 | $26,260 | $143,297 |
| 2022 | $14,258 | $180,004 | $28,013 | $151,991 |
| 2021 | $13,573 | $168,764 | $26,264 | $142,500 |
| 2020 | $13,382 | $163,706 | $25,477 | $138,229 |
| 2019 | $12,930 | $155,643 | $24,222 | $131,421 |
| 2018 | $14,388 | $169,137 | $27,327 | $141,810 |
| 2017 | $14,581 | $162,039 | $26,180 | $135,859 |
| 2016 | $14,556 | $154,603 | $24,979 | $129,624 |
| 2013 | -- | $147,137 | $23,773 | $123,364 |
Agents Affiliated with this Home
-
Nancy Sobol

Seller's Agent in 2021
Nancy Sobol
Compass
(815) 790-9710
91 Total Sales
-
Nadia Putro

Buyer's Agent in 2021
Nadia Putro
Berkshire Hathaway HomeServices American Heritage
(773) 802-4415
45 Total Sales
-
Maria Catanescu

Buyer Co-Listing Agent in 2021
Maria Catanescu
Berkshire Hathaway HomeServices American Heritage
(847) 274-0023
25 Total Sales
-
Paul Hespen

Seller's Agent in 2016
Paul Hespen
Berkshire Hathaway HomeServices Starck Real Estate
(815) 354-5526
135 Total Sales
Map
Source: Midwest Real Estate Data (MRED)
MLS Number: MRD09198005
APN: 14-20-103-001
- 6709 Oakwood Manor Dr
- 3515 Oak Ridge Rd
- 3710 Spy Glass Ridge Rd
- 7001 Foxfire Dr
- 6801 Connecticut Trail
- 3305 S Cherry Valley Rd
- 3609 Tamarisk Ct
- 8106 Austin Trail
- 8210 Austin Trail
- 8201 Austin Trail
- Lot 0 Route 14 & 176
- 5200 Edgewood Rd
- 6102 Hillside Rd
- 8612 Crystal Springs Rd
- 3317 S Country Club Rd
- 7417 Hillside Rd
- 2686 Cobblestone Dr
- 5261 Pebble Ln
- 597 Kimer Ct
- 6312 Walkup Ln
