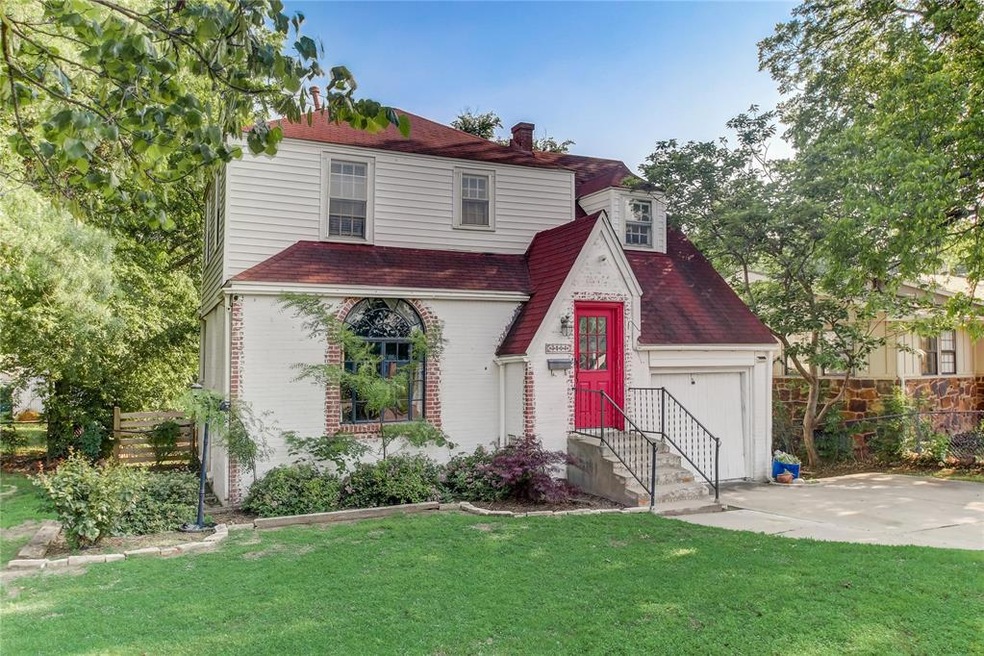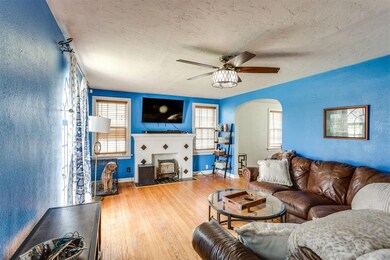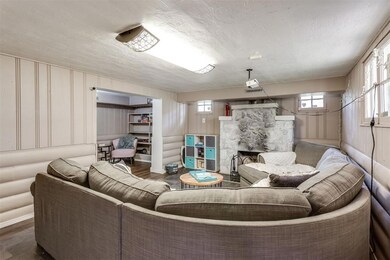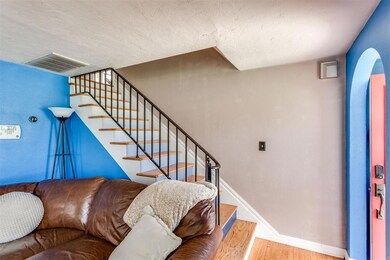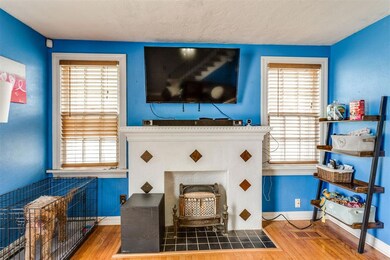
3104 NW 12th St Oklahoma City, OK 73107
Linwood Place NeighborhoodHighlights
- Art Deco Architecture
- 1 Car Attached Garage
- Open Patio
- Wood Flooring
- Interior Lot
- 4-minute walk to Reed Park
About This Home
As of July 2025UNIQUE NOT ORDINARY! THIS HOME IS EXTRODINARY! So cool & chic. Walking in the door you are greeted by warm wood floors & artistic archways. The main floor consists of the living, dining & kitchen areas. The living area features a mock fireplace. The downstairs "walk-out" basement features a FLEXABLE floor plan space that can be a 3rd bedroom or a 2nd living area & features a 1/2 bath & a working fireplace. Upstairs are 2 bedrooms & a full bath. recent updates include the AC condenser & a cedar wood fence.. The back yard is so spacious too!
Home Details
Home Type
- Single Family
Est. Annual Taxes
- $2,362
Year Built
- Built in 1939
Lot Details
- 6,948 Sq Ft Lot
- Interior Lot
Parking
- 1 Car Attached Garage
- Driveway
Home Design
- Art Deco Architecture
- Combination Foundation
- Brick Frame
- Composition Roof
Interior Spaces
- 1,655 Sq Ft Home
- Multi-Level Property
- Ceiling Fan
- Fireplace Features Masonry
- Window Treatments
- Inside Utility
- Basement
Kitchen
- Gas Oven
- Gas Range
- Free-Standing Range
- Dishwasher
- Disposal
Flooring
- Wood
- Tile
Bedrooms and Bathrooms
- 3 Bedrooms
Home Security
- Home Security System
- Fire and Smoke Detector
Outdoor Features
- Open Patio
- Outbuilding
Schools
- Hawthorne Elementary School
- Taft Middle School
- Northwest Classen High School
Utilities
- Central Heating and Cooling System
- Water Heater
Listing and Financial Details
- Tax Block 00B
Ownership History
Purchase Details
Home Financials for this Owner
Home Financials are based on the most recent Mortgage that was taken out on this home.Purchase Details
Home Financials for this Owner
Home Financials are based on the most recent Mortgage that was taken out on this home.Purchase Details
Home Financials for this Owner
Home Financials are based on the most recent Mortgage that was taken out on this home.Purchase Details
Home Financials for this Owner
Home Financials are based on the most recent Mortgage that was taken out on this home.Purchase Details
Home Financials for this Owner
Home Financials are based on the most recent Mortgage that was taken out on this home.Purchase Details
Purchase Details
Similar Homes in Oklahoma City, OK
Home Values in the Area
Average Home Value in this Area
Purchase History
| Date | Type | Sale Price | Title Company |
|---|---|---|---|
| Warranty Deed | $245,000 | Chicago Title | |
| Warranty Deed | $180,000 | Chicago Title | |
| Warranty Deed | $180,000 | Chicago Title | |
| Warranty Deed | $160,000 | Chicago Title Oklahoma Co | |
| Warranty Deed | $123,000 | Capitol Abstract & Title Co | |
| Warranty Deed | $122,000 | First American Title | |
| Warranty Deed | $96,000 | First American Title & Tr Co | |
| Warranty Deed | $76,000 | -- |
Mortgage History
| Date | Status | Loan Amount | Loan Type |
|---|---|---|---|
| Open | $240,562 | FHA | |
| Previous Owner | $200,000 | Construction | |
| Previous Owner | $157,102 | FHA | |
| Previous Owner | $120,772 | FHA | |
| Previous Owner | $122,000 | VA | |
| Previous Owner | $110,000 | Fannie Mae Freddie Mac |
Property History
| Date | Event | Price | Change | Sq Ft Price |
|---|---|---|---|---|
| 07/07/2025 07/07/25 | Sold | $245,000 | 0.0% | $148 / Sq Ft |
| 06/14/2025 06/14/25 | Pending | -- | -- | -- |
| 06/06/2025 06/06/25 | For Sale | $245,000 | +36.1% | $148 / Sq Ft |
| 01/31/2025 01/31/25 | Sold | $180,000 | -16.2% | $109 / Sq Ft |
| 10/25/2024 10/25/24 | Pending | -- | -- | -- |
| 06/10/2024 06/10/24 | Off Market | $214,900 | -- | -- |
| 05/06/2024 05/06/24 | Price Changed | $214,900 | -2.3% | $130 / Sq Ft |
| 04/06/2024 04/06/24 | For Sale | $220,000 | +37.5% | $133 / Sq Ft |
| 06/30/2021 06/30/21 | Sold | $160,000 | 0.0% | $97 / Sq Ft |
| 06/08/2021 06/08/21 | Pending | -- | -- | -- |
| 06/08/2021 06/08/21 | For Sale | $160,000 | -- | $97 / Sq Ft |
Tax History Compared to Growth
Tax History
| Year | Tax Paid | Tax Assessment Tax Assessment Total Assessment is a certain percentage of the fair market value that is determined by local assessors to be the total taxable value of land and additions on the property. | Land | Improvement |
|---|---|---|---|---|
| 2024 | $2,362 | $20,191 | $1,799 | $18,392 |
| 2023 | $2,362 | $19,230 | $2,010 | $17,220 |
| 2022 | $2,154 | $18,315 | $2,063 | $16,252 |
| 2021 | $1,822 | $15,477 | $1,942 | $13,535 |
| 2020 | $1,755 | $14,740 | $1,453 | $13,287 |
| 2019 | $1,676 | $14,080 | $1,453 | $12,627 |
| 2018 | $1,535 | $13,530 | $0 | $0 |
| 2017 | $1,484 | $13,089 | $1,453 | $11,636 |
| 2016 | $1,478 | $13,034 | $1,323 | $11,711 |
| 2015 | $1,471 | $12,851 | $1,323 | $11,528 |
| 2014 | $1,344 | $11,805 | $1,282 | $10,523 |
Agents Affiliated with this Home
-
Julie Snowder

Seller's Agent in 2025
Julie Snowder
Sage Sotheby's Realty
(405) 641-6451
2 in this area
61 Total Sales
-
Susan Planer Phillips

Seller's Agent in 2025
Susan Planer Phillips
RE/MAX
(405) 202-7928
3 in this area
125 Total Sales
-
Rob Allen

Seller Co-Listing Agent in 2025
Rob Allen
Sage Sotheby's Realty
(405) 696-7622
2 in this area
64 Total Sales
-
Tristina Harshaw

Buyer's Agent in 2025
Tristina Harshaw
Real Broker LLC
(405) 655-0006
145 Total Sales
Map
Source: MLSOK
MLS Number: 1107276
APN: 064546240
- 3116 NW 12th St
- 1218 N Brookline Ave
- 1500 N Drexel Blvd
- 2929 NW 12th St
- 2921 NW 12th St
- 3216 NW 14th St
- 3205 NW 14th St
- 3209 NW 14th St
- 2916 NW 11th St
- 2934 NW 15th St
- 2901 NW 11th St
- 3237 NW 14th St
- 3221 NW 15th St
- 3013 NW 16th St
- 2817 NW 12th St
- 2112 NW 12th St
- 1801 N Land Ave
- 2724 NW 13th St
- 2801 NW 15th St
- 2716 NW 12th St
