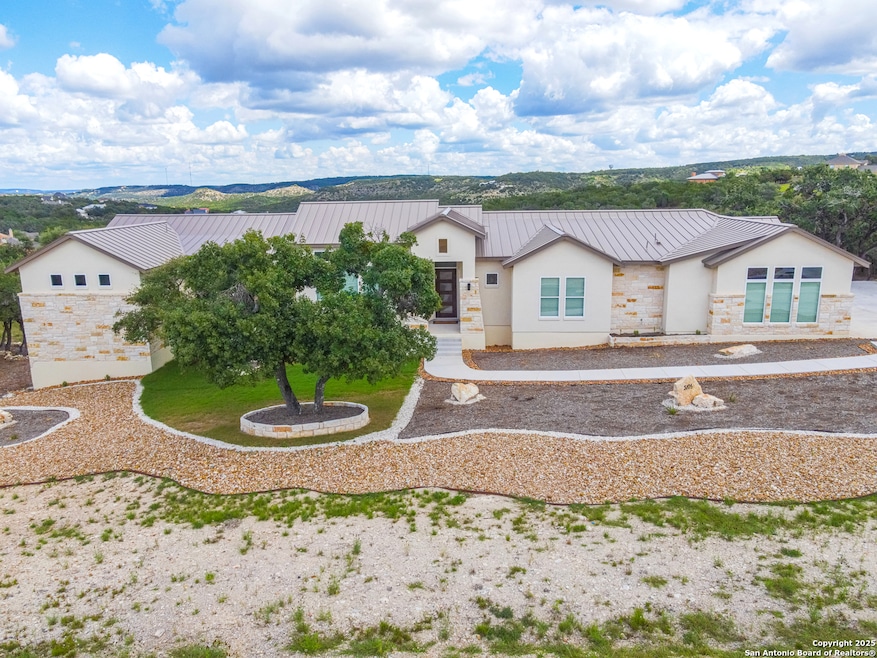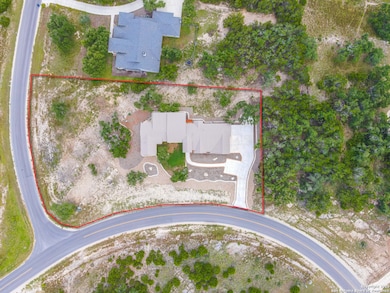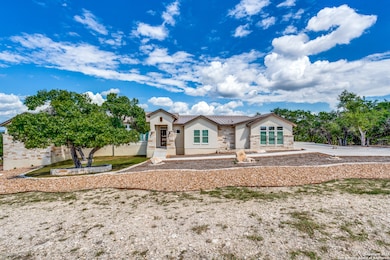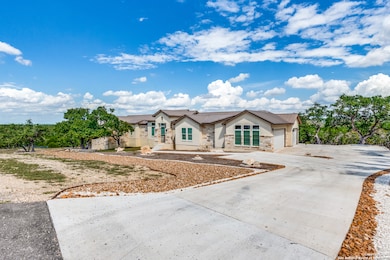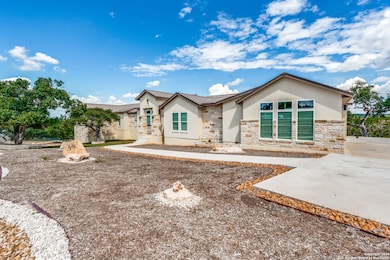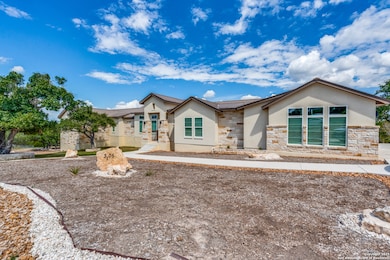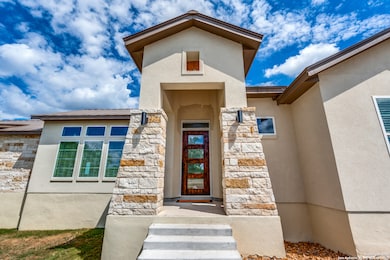3105 Comal Springs Canyon Lake, TX 78133
Highlights
- 1.26 Acre Lot
- Mature Trees
- Walk-In Pantry
- Bill Brown Elementary School Rated A
- Covered Patio or Porch
- Eat-In Kitchen
About This Home
Unmatched Luxury Masterpiece. Step into an elegant one-of-a-kind custom home, perfectly situated on a comforting 1.26-acre corner lot, with an amazing curb appeal you can admire yards away as you drive up to the house. This exceptional residence boasts 4 full bathrooms and is constructed with high-quality materials, including a durable metal roof, striking contemporary stone, and sleek Stucco finishes. Enjoy breathtaking and relaxing views overlooking the hills from all the bedrooms, dining room, and living room. Feel the grandeur of high ceilings, a top-of-the-line chimney, and elegant six-panel doors throughout. The master suite is a true retreat, with a spa-like bathtub that promises relaxation and luxury. This home is more than just a place to live; it's a lifestyle. On play/party days, have your guests enjoy access to a full bathroom from the backyard while keeping your living room clean. Don't miss the opportunity.
Listing Agent
Samuel Torres
All City San Antonio Registered Series Listed on: 11/06/2025
Home Details
Home Type
- Single Family
Est. Annual Taxes
- $12,134
Year Built
- Built in 2024
Lot Details
- 1.26 Acre Lot
- Mature Trees
Home Design
- Slab Foundation
- Metal Roof
- Stucco
Interior Spaces
- 2,998 Sq Ft Home
- 1-Story Property
- Ceiling Fan
- Chandelier
- Living Room with Fireplace
- Ceramic Tile Flooring
Kitchen
- Eat-In Kitchen
- Walk-In Pantry
- Built-In Oven
- Stove
- Microwave
- Dishwasher
- Disposal
Bedrooms and Bathrooms
- 3 Bedrooms
- Walk-In Closet
- 4 Full Bathrooms
Laundry
- Laundry Room
- Laundry on main level
- Washer Hookup
Parking
- 3 Car Garage
- Garage Door Opener
Outdoor Features
- Covered Patio or Porch
Schools
- Bill Brown Elementary School
- Smithson Middle School
- Smithson High School
Utilities
- Central Heating and Cooling System
- Electric Water Heater
- Septic System
Community Details
- Mountain Springs Ran Subdivision
Listing and Financial Details
- Assessor Parcel Number 350615049100
Map
Source: San Antonio Board of REALTORS®
MLS Number: 1921138
APN: 35-0615-0491-00
- 2116 Comal Springs
- 3520 Comal Springs
- 3006 Comal Springs
- 830 Highland Springs
- 755 Panorama Point
- 1889 Rush Creek
- 2814 Comal Springs
- 464 Upland Ct
- 929 Moonlight Dr
- 2337 Comal Springs
- 1540 Redcloud Peak
- 2366 Comal Springs
- 393 Upland Ct
- 114 Oyster Springs
- 228 Wilderness Creek
- 2128 Comal Springs
- 1504 Redcloud Peak
- 3524 Comal Springs
- 1820 Mountain Springs
- 2520 Comal Springs
- 804 Buckingham Dr
- 127 Quail Run St
- 321 Deer Valley St
- 252 Sir Winston Dr
- 222 Buckhorn Dr
- 626 Flintstone Dr
- 770 Buck Run Pass
- 120 Town View Ln
- 620 Scenic Run
- 238 Ledgeview Dr
- 924 Scenic Hills Dr
- 560 Wickford Way
- 1609 Ranch House
- 571 Firefly Dr
- 324 Ridgerock Dr Unit 1
- 1606 Folk Victorian Rd
- 1567 Terrys Gate Rd
- 402 Twin Elm Dr
- 901 Madrona Dr Unit B
- 108 Oak Crest
