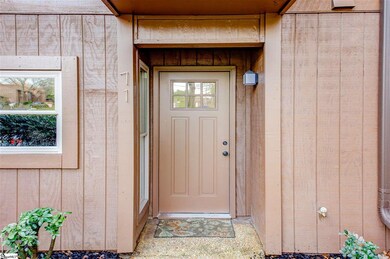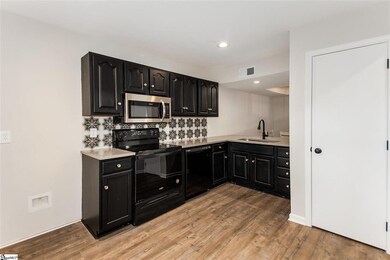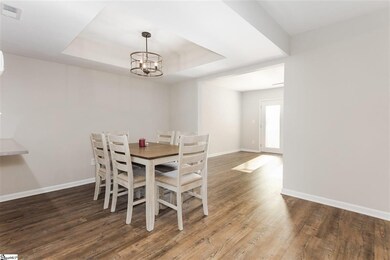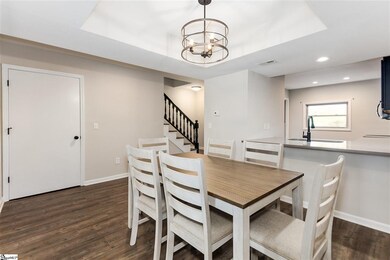
3106 Bethel Rd Unit 71 Simpsonville, SC 29681
Highlights
- On Golf Course
- Open Floorplan
- Traditional Architecture
- Bethel Elementary School Rated A
- Deck
- Quartz Countertops
About This Home
As of August 2023Wow, Turn Key Ready to move in. This 2 Bedroom, 2.5 Bath unit has been renovated and it is beautiful. It has so many wonderful features including all new Bathrooms! The kitchen well appointed with brand new appliances. The Kitchen is open to the dining room and large living room. French Doors going out allow you to enjoy the lake and golf course views while sitting on your private deck. Upstairs you will find a generous Master Bedroom. It has a tiled shower and 2 good sized closets. Did I mention the Master bedroom has a balcony? The other bedroom is spacious and comes with it's own full bath too! Trentwood is centrally located to dining, shopping, Holly Tree Country Club and much more. Live the easy life on the golf course in Trentwood.
Last Agent to Sell the Property
BHHS C Dan Joyner - Midtown License #41696 Listed on: 03/26/2021

Property Details
Home Type
- Condominium
Est. Annual Taxes
- $508
Lot Details
- On Golf Course
HOA Fees
- $187 Monthly HOA Fees
Home Design
- Traditional Architecture
- Slab Foundation
- Architectural Shingle Roof
Interior Spaces
- 1,364 Sq Ft Home
- 1,200-1,399 Sq Ft Home
- 2-Story Property
- Open Floorplan
- Smooth Ceilings
- Ceiling Fan
- Living Room
- Dining Room
- Vinyl Flooring
Kitchen
- Free-Standing Electric Range
- <<builtInMicrowave>>
- Dishwasher
- Quartz Countertops
Bedrooms and Bathrooms
- 2 Bedrooms
- Primary bedroom located on second floor
- Primary Bathroom is a Full Bathroom
- Shower Only
Laundry
- Laundry Room
- Laundry on upper level
- Stacked Washer and Dryer Hookup
Attic
- Storage In Attic
- Pull Down Stairs to Attic
Outdoor Features
- Balcony
- Deck
- Outbuilding
Schools
- Bethel Elementary School
- Hillcrest Middle School
- Mauldin High School
Utilities
- Heating Available
- Underground Utilities
- Electric Water Heater
Listing and Financial Details
- Assessor Parcel Number 0542.04-01-026.00
Community Details
Overview
- Association fees include lawn maintenance, pool, trash service, water, parking
- Goldsmith Co. HOA
- Trentwood Condos
- Trentwood Subdivision
- Mandatory home owners association
Amenities
- Common Area
Recreation
- Community Pool
Ownership History
Purchase Details
Home Financials for this Owner
Home Financials are based on the most recent Mortgage that was taken out on this home.Purchase Details
Home Financials for this Owner
Home Financials are based on the most recent Mortgage that was taken out on this home.Purchase Details
Home Financials for this Owner
Home Financials are based on the most recent Mortgage that was taken out on this home.Purchase Details
Purchase Details
Home Financials for this Owner
Home Financials are based on the most recent Mortgage that was taken out on this home.Similar Homes in Simpsonville, SC
Home Values in the Area
Average Home Value in this Area
Purchase History
| Date | Type | Sale Price | Title Company |
|---|---|---|---|
| Deed | $186,000 | None Listed On Document | |
| Deed | $160,000 | None Available | |
| Deed | $157,000 | None Available | |
| Interfamily Deed Transfer | -- | None Available | |
| Deed | $82,000 | None Available |
Mortgage History
| Date | Status | Loan Amount | Loan Type |
|---|---|---|---|
| Previous Owner | $141,300 | New Conventional |
Property History
| Date | Event | Price | Change | Sq Ft Price |
|---|---|---|---|---|
| 08/02/2023 08/02/23 | Sold | $186,000 | -7.0% | $155 / Sq Ft |
| 07/21/2023 07/21/23 | Pending | -- | -- | -- |
| 07/12/2023 07/12/23 | For Sale | $200,000 | 0.0% | $167 / Sq Ft |
| 05/06/2021 05/06/21 | Rented | $1,395 | 0.0% | -- |
| 04/21/2021 04/21/21 | For Rent | $1,395 | 0.0% | -- |
| 04/13/2021 04/13/21 | Sold | $160,000 | +0.1% | $133 / Sq Ft |
| 03/26/2021 03/26/21 | For Sale | $159,900 | +1.8% | $133 / Sq Ft |
| 03/15/2021 03/15/21 | Sold | $157,000 | +0.1% | $131 / Sq Ft |
| 02/04/2021 02/04/21 | Price Changed | $156,900 | -1.9% | $131 / Sq Ft |
| 01/22/2021 01/22/21 | For Sale | $159,900 | +95.0% | $133 / Sq Ft |
| 10/30/2019 10/30/19 | Sold | $82,000 | -17.9% | $68 / Sq Ft |
| 10/09/2019 10/09/19 | For Sale | $99,900 | -- | $83 / Sq Ft |
Tax History Compared to Growth
Tax History
| Year | Tax Paid | Tax Assessment Tax Assessment Total Assessment is a certain percentage of the fair market value that is determined by local assessors to be the total taxable value of land and additions on the property. | Land | Improvement |
|---|---|---|---|---|
| 2024 | $3,425 | $11,070 | $1,200 | $9,870 |
| 2023 | $3,425 | $9,280 | $1,200 | $8,080 |
| 2022 | $2,726 | $9,280 | $1,200 | $8,080 |
| 2021 | $1,655 | $5,690 | $730 | $4,960 |
| 2020 | $1,531 | $4,950 | $1,200 | $3,750 |
| 2019 | $508 | $3,240 | $480 | $2,760 |
| 2018 | $563 | $3,240 | $480 | $2,760 |
| 2017 | $564 | $3,240 | $480 | $2,760 |
| 2016 | $531 | $80,880 | $12,000 | $68,880 |
| 2015 | $532 | $80,880 | $12,000 | $68,880 |
| 2014 | -- | $90,634 | $15,383 | $75,251 |
Agents Affiliated with this Home
-
Susan McMillen

Seller's Agent in 2023
Susan McMillen
Allen Tate Co. - Greenville
(864) 297-1953
52 in this area
220 Total Sales
-
Mills Stover
M
Buyer's Agent in 2023
Mills Stover
BHHS C Dan Joyner - Midtown
(864) 360-1283
5 in this area
41 Total Sales
-
Bill Rhodes

Seller's Agent in 2021
Bill Rhodes
BHHS C Dan Joyner - Midtown
(864) 363-2649
14 in this area
111 Total Sales
-
Melissa Patton

Seller's Agent in 2021
Melissa Patton
Keller Williams One
21 in this area
275 Total Sales
-
Ayo Dosunmu
A
Seller's Agent in 2021
Ayo Dosunmu
Carolina Moves, LLC
(864) 475-1234
1 Total Sale
-
N
Buyer's Agent in 2021
NON MLS MEMBER
Non MLS
Map
Source: Greater Greenville Association of REALTORS®
MLS Number: 1440477
APN: 0542.04-01-026.00
- 3106 Bethel Rd Unit 44
- 3106 Bethel Rd Unit 88
- 3106 Bethel Rd Unit 54
- 3106 Bethel Rd Unit 35
- 3106 Bethel Rd Unit 84
- 3106 Bethel Rd
- 3210 Bethel Rd Unit 26
- 3210 Bethel Rd Unit 30
- 9 Sheldrake Place
- 104 Shairpin Ln
- 703 Creekview Dr
- 200 Dothan Ct
- 8 Woodsmoke Ct
- 122 Fudora Cir
- 102 Five Forks Rd
- 603 Buttermilk Ct
- 106 Moss Wood Cir
- 106 Ricelan Dr
- 200 Moss Wood Cir
- 203 Ackerman Ct






