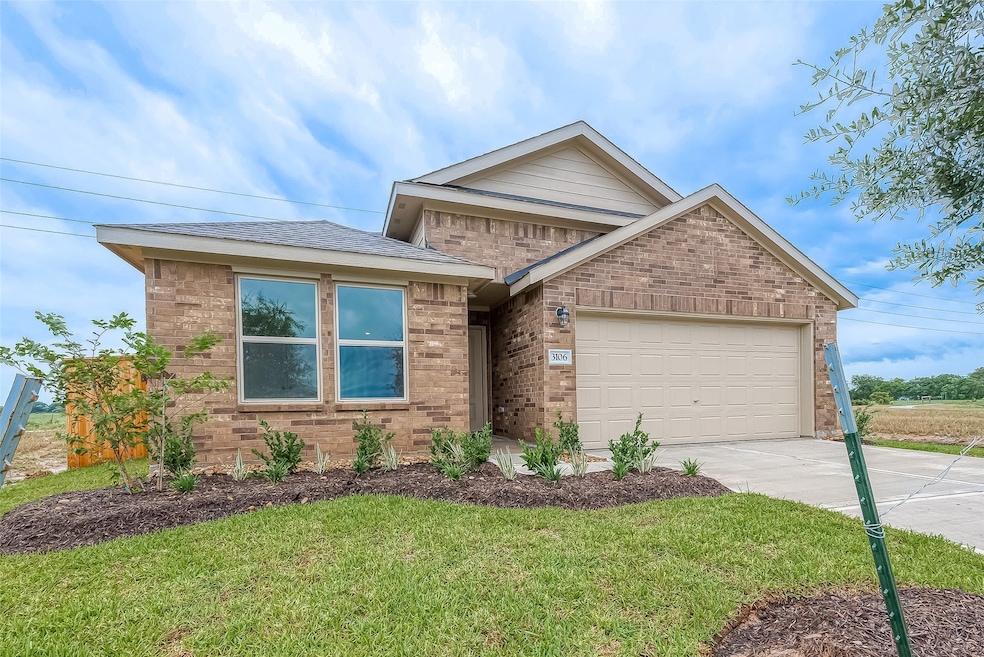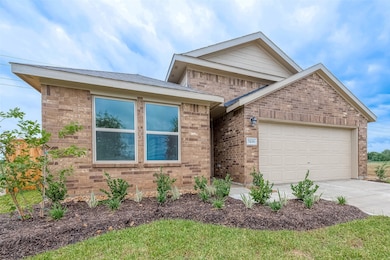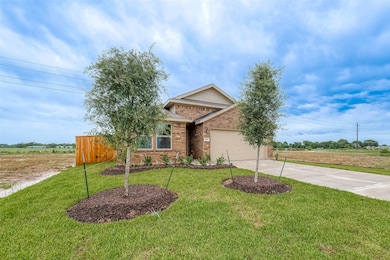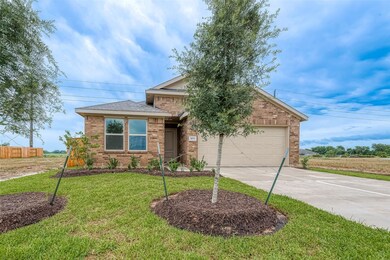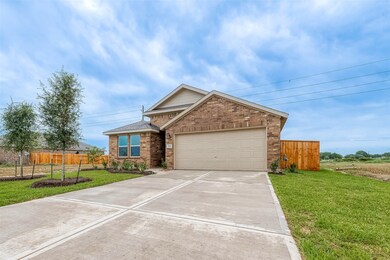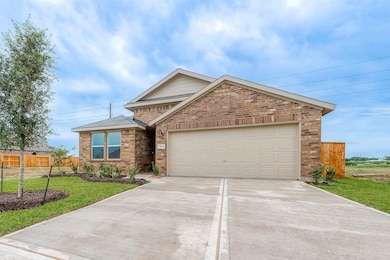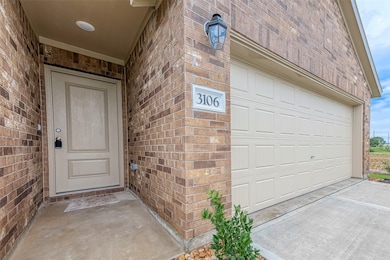
3106 Elm Branch Dr Rosenberg, TX 77471
Highlights
- Traditional Architecture
- Home Office
- Cul-De-Sac
- Quartz Countertops
- Family Room Off Kitchen
- 2 Car Attached Garage
About This Home
Welcome to this brand-new single-story home featuring 3 bedrooms, 2 bathrooms, and a versatile study/home office that could serve as a potential 4th bedroom. Step further into the home and be captivated by the open-concept living area, flooded with natural light, seamlessly connecting the interior with the outdoors and granting access to a covered porch. The owner's suite is privately tucked away at the back of the home, complete with a full bathroom and a walk-in closet. Check out the brand-new appliances: refrigerator, washer, and dryer and blinds are installed soon. Additional features include a two-car garage with an automatic door opener. Situated in a peaceful cul-de-sac with no backyard neighbors, this home offers tranquility and privacy. Conveniently located with easy access to Hwy 59/69, it's just 3 miles from the new Fort Bend County Epicenter and 7 miles from Brazos Town Center. What are you waiting for? Schedule your showing today!
Listing Agent
Keller Williams Realty Southwest License #0714081 Listed on: 07/14/2025

Home Details
Home Type
- Single Family
Year Built
- Built in 2024
Lot Details
- Cul-De-Sac
- Back Yard Fenced
Parking
- 2 Car Attached Garage
Home Design
- Traditional Architecture
Interior Spaces
- 1,860 Sq Ft Home
- 1-Story Property
- Formal Entry
- Family Room Off Kitchen
- Home Office
Kitchen
- Gas Oven
- Gas Range
- Microwave
- Dishwasher
- Kitchen Island
- Quartz Countertops
- Disposal
Flooring
- Carpet
- Vinyl
Bedrooms and Bathrooms
- 3 Bedrooms
- 2 Full Bathrooms
- Single Vanity
- Soaking Tub
- Bathtub with Shower
- Separate Shower
Laundry
- Dryer
- Washer
Schools
- Bowie Elementary School
- George Junior High School
- Terry High School
Utilities
- Central Heating and Cooling System
- Heating System Uses Gas
Listing and Financial Details
- Property Available on 7/14/24
- Long Term Lease
Community Details
Overview
- Fort Bend South / Richmond Subdivision
Pet Policy
- Call for details about the types of pets allowed
- Pet Deposit Required
Map
About the Listing Agent

Imelda Pradhan is a Realtor with Keller Williams Southwest located in Sugar Land, Texas. Graduated from Ohio State University, Columbus Ohio for her bachelor and Master of Business Administration (MBA) from Monash University, Melbourne, Australia, Imelda had worked for more than 15 years with Multi-National Corporations. She was employed by American Standards and General Electric (GE) in United States, Singapore, Indonesia and Australia. She also worked with Fragomen Del Rey, Bernsen & Loewy,
Imelda's Other Listings
Source: Houston Association of REALTORS®
MLS Number: 24331471
APN: 5019-02-001-0200-901
- 3102 Elm Branch Dr
- 3118 Elm Branch Dr
- 3122 Elm Branch Dr
- 3206 Elm Branch Dr
- 1623 Blue Cypress Dr
- 1627 Blue Cypress Dr
- 1635 Blue Cypress Dr
- 3215 Silvery Bryum Dr
- 3322 Elm Branch Dr
- 1602 Country View Dr
- 1635 Country View Dr
- 1626 Country View Dr
- 1614 Westland Ln
- 3007 Vitex Ct
- 1803 Live Springs Way
- 3010 Blue Abelia St
- 3011 Blue Abelia St
- 3230 Spanish Oak Ln
- 1118 Millers Pass Dr
- 2643 Village Side Trail
- 2914 Valeria Dr
- 2402 Village Side Trail
- 2615 Village Side Trail
- 2623 Finley Ln
- 2643 Ridgeback Dr
- 1339 Kane Ct
- 2106 Bishop Hollow Ln Unit N
- 1119 Desert Oasis Ln
- 1123 Desert Palms Ln
- 823 Seaborne Meadow Dr
- 823 Seabourne Meadows Dr
- 3207 Tilley Dr
- 3134 Everwood Trail
- 3634 Highway 36 S
- 3323 Majestic Pine Ln
- 4802 Windy Poplar Trail
- 4516 Bartagrass Dr
- 5123 Harbor Palm Dr
