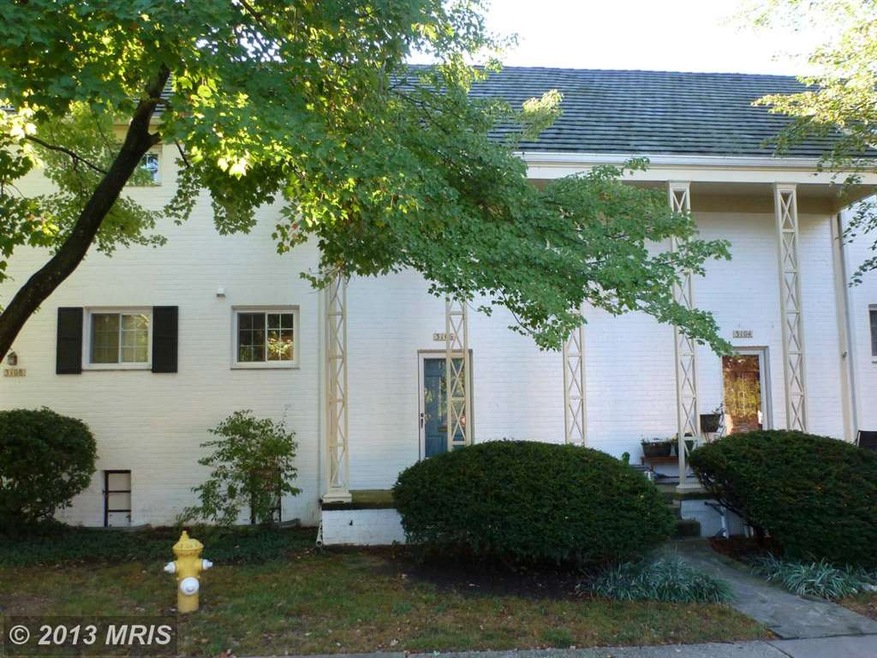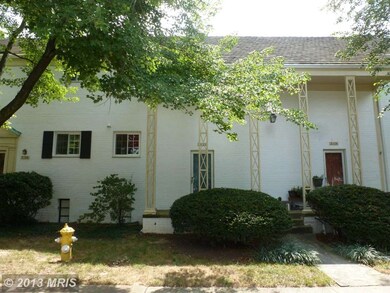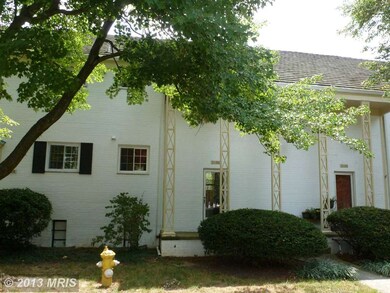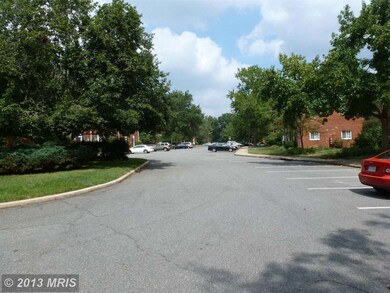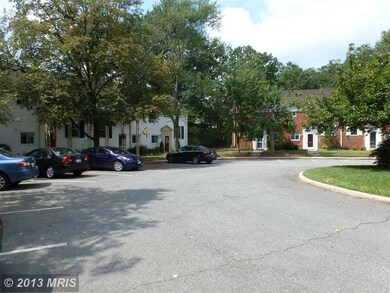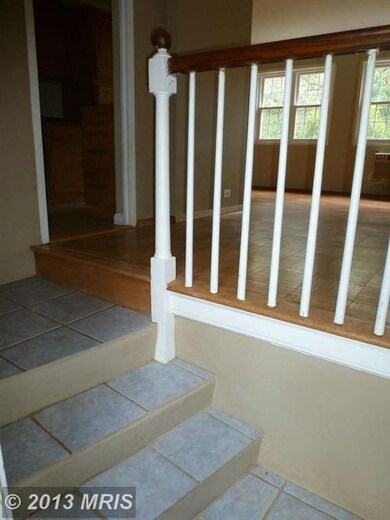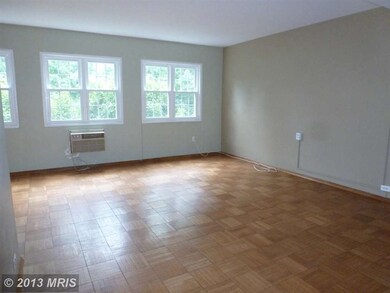
3106 Ravensworth Place Alexandria, VA 22302
North Ridge NeighborhoodHighlights
- Colonial Architecture
- Wood Flooring
- Living Room
- Traditional Floor Plan
- Built-In Features
- Entrance Foyer
About This Home
As of July 2021This is a Fannie Mae HomePath Property. Purchase this property for as little as 3% down. This property is approved for HomePath Mortgage Financing. This property is approved for HomePath Renovation Mortgage Financing. This home has parquet wood floors throughout, an updated kitchen with stainless appliances, a large living room + separate dining room, washer & dryer & a convenient location!
Last Agent to Sell the Property
AveryHess, REALTORS License #0225023446 Listed on: 09/20/2013
Co-Listed By
Neal Greene
AveryHess, REALTORS
Townhouse Details
Home Type
- Townhome
Est. Annual Taxes
- $2,930
Year Built
- Built in 1941
Lot Details
- Two or More Common Walls
- Property is in very good condition
HOA Fees
- $384 Monthly HOA Fees
Parking
- 1 Assigned Parking Space
Home Design
- Colonial Architecture
- Brick Exterior Construction
Interior Spaces
- 930 Sq Ft Home
- Property has 2 Levels
- Traditional Floor Plan
- Built-In Features
- Entrance Foyer
- Living Room
- Dining Room
- Wood Flooring
Bedrooms and Bathrooms
- 2 Bedrooms
- 1 Full Bathroom
Utilities
- Window Unit Cooling System
- Baseboard Heating
- Electric Water Heater
Community Details
- Association fees include lawn care front, lawn care rear, lawn care side, lawn maintenance, insurance, trash
- Parkfairfax Community
Listing and Financial Details
- Assessor Parcel Number 50281400
Ownership History
Purchase Details
Home Financials for this Owner
Home Financials are based on the most recent Mortgage that was taken out on this home.Purchase Details
Home Financials for this Owner
Home Financials are based on the most recent Mortgage that was taken out on this home.Purchase Details
Home Financials for this Owner
Home Financials are based on the most recent Mortgage that was taken out on this home.Similar Homes in Alexandria, VA
Home Values in the Area
Average Home Value in this Area
Purchase History
| Date | Type | Sale Price | Title Company |
|---|---|---|---|
| Warranty Deed | $395,000 | Key Title | |
| Special Warranty Deed | $290,000 | -- | |
| Warranty Deed | $335,000 | -- |
Mortgage History
| Date | Status | Loan Amount | Loan Type |
|---|---|---|---|
| Open | $296,250 | New Conventional | |
| Previous Owner | $275,500 | New Conventional | |
| Previous Owner | $268,000 | New Conventional |
Property History
| Date | Event | Price | Change | Sq Ft Price |
|---|---|---|---|---|
| 07/18/2025 07/18/25 | For Sale | $430,000 | +8.9% | $462 / Sq Ft |
| 07/08/2021 07/08/21 | Sold | $395,000 | 0.0% | $425 / Sq Ft |
| 06/11/2021 06/11/21 | Pending | -- | -- | -- |
| 04/23/2021 04/23/21 | For Sale | $395,000 | +36.2% | $425 / Sq Ft |
| 12/19/2013 12/19/13 | Sold | $290,000 | -3.3% | $312 / Sq Ft |
| 10/25/2013 10/25/13 | Pending | -- | -- | -- |
| 10/22/2013 10/22/13 | Price Changed | $299,900 | -6.3% | $322 / Sq Ft |
| 09/20/2013 09/20/13 | For Sale | $319,900 | -- | $344 / Sq Ft |
Tax History Compared to Growth
Tax History
| Year | Tax Paid | Tax Assessment Tax Assessment Total Assessment is a certain percentage of the fair market value that is determined by local assessors to be the total taxable value of land and additions on the property. | Land | Improvement |
|---|---|---|---|---|
| 2025 | $4,411 | $426,811 | $136,842 | $289,969 |
| 2024 | $4,411 | $380,811 | $130,325 | $250,486 |
| 2023 | $4,185 | $377,041 | $129,035 | $248,006 |
| 2022 | $4,103 | $369,649 | $126,505 | $243,144 |
| 2021 | $4,234 | $381,442 | $123,994 | $257,448 |
| 2020 | $3,847 | $346,766 | $112,722 | $234,044 |
| 2019 | $3,697 | $327,137 | $106,341 | $220,796 |
| 2018 | $3,589 | $317,609 | $103,244 | $214,365 |
| 2017 | $3,487 | $308,566 | $100,445 | $208,121 |
| 2016 | $3,380 | $315,003 | $100,445 | $214,558 |
| 2015 | $3,197 | $306,493 | $100,445 | $206,048 |
| 2014 | $3,114 | $298,568 | $100,445 | $198,123 |
Agents Affiliated with this Home
-
Ray Gernhart

Seller's Agent in 2025
Ray Gernhart
Samson Properties
(703) 855-6384
4 in this area
436 Total Sales
-
Megan Bonanno

Seller's Agent in 2021
Megan Bonanno
TTR Sotheby's International Realty
(202) 683-7290
1 in this area
61 Total Sales
-
A
Seller Co-Listing Agent in 2021
ALIREZA SHAHOSEINI
Long & Foster
-
David Hess

Seller's Agent in 2013
David Hess
AveryHess, REALTORS
(240) 994-0074
10 Total Sales
-
N
Seller Co-Listing Agent in 2013
Neal Greene
AveryHess, REALTORS
-
Ashwini (Bunty) Gulati

Buyer's Agent in 2013
Ashwini (Bunty) Gulati
Samson Properties
(301) 728-3436
41 Total Sales
Map
Source: Bright MLS
MLS Number: 1003725178
APN: 013.02-0A-216.3106
- 1709 Dogwood Dr
- 1610 Ripon Place
- 1637 Kenwood Ave
- 1605 Woodbine St
- 3300 Valley Dr
- 1619 Ripon Place
- 3221 Valley Dr Unit 712
- 3373 S Stafford St Unit A2
- 3373 S Stafford St Unit B2
- 3543 S Stafford St Unit B
- 1604 Preston Rd
- 1749 Preston Rd
- 1647 Preston Rd
- 1628 Mount Eagle Place
- 3207 S Stafford St
- 1735 Kingsgate Ct Unit 302
- 3503 Valley Dr Unit 707
- 3311 Cameron Mills Rd
- 3206 S Stafford St
- 1909 Kenwood Ave Unit 303
