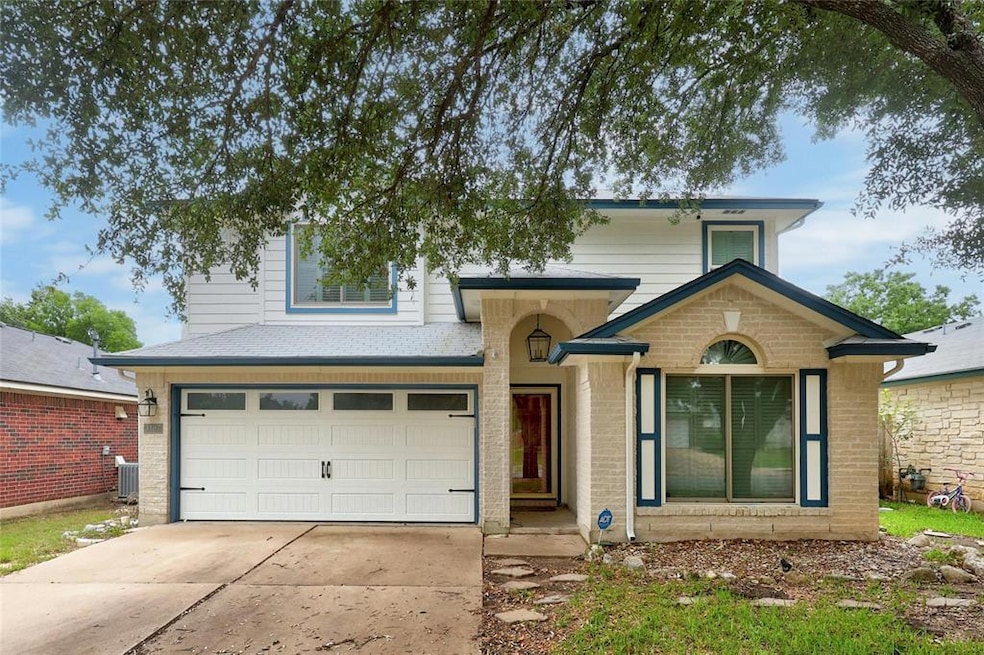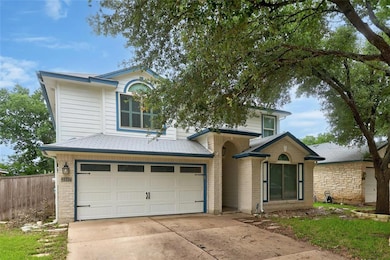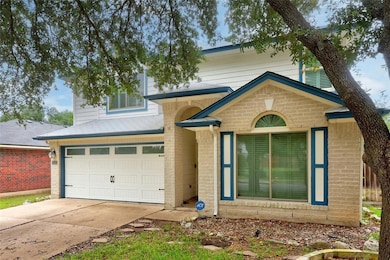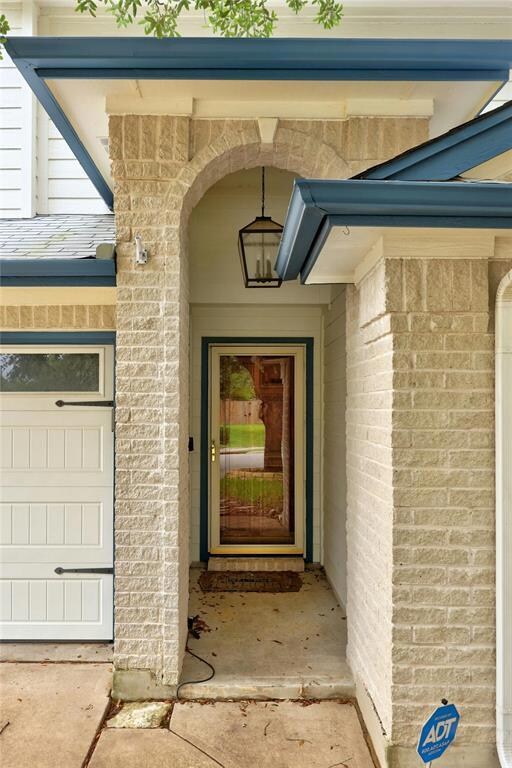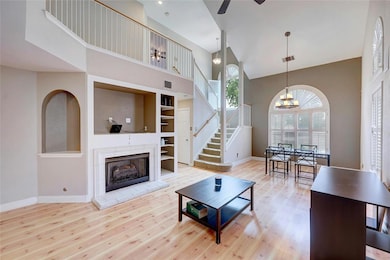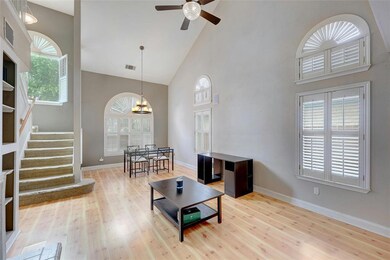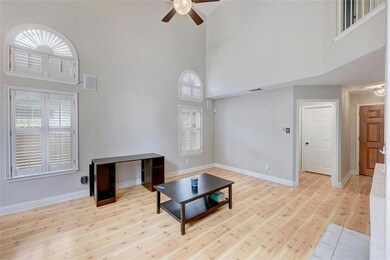3107 Jazz St Round Rock, TX 78664
Western Gilleland NeighborhoodHighlights
- Wooded Lot
- Vaulted Ceiling
- Private Yard
- Cedar Ridge High School Rated A
- Stone Countertops
- Covered patio or porch
About This Home
Available for June 1st move in. You're going to love this beautiful and spacious home. Lovely 4 bedrooms, 3 full bathrooms, 2 story, open floor plan, living & dining Combination. Laminate & Tile flooring throughout, granite counters, shutters, plush green back yard and so much more. Conveniently located close to shopping centers. Easy access to major highways/Toll Roads, Dell & Round Rock ISD. A MUST SEE!!!
Listing Agent
Team West Real Estate LLC Brokerage Phone: (512) 296-0669 License #0559130 Listed on: 05/12/2025
Home Details
Home Type
- Single Family
Est. Annual Taxes
- $5,085
Year Built
- Built in 1996
Lot Details
- 6,325 Sq Ft Lot
- West Facing Home
- Wooded Lot
- Private Yard
Parking
- 2 Car Attached Garage
Home Design
- Slab Foundation
- Composition Roof
- Masonry Siding
Interior Spaces
- 1,917 Sq Ft Home
- 2-Story Property
- Built-In Features
- Vaulted Ceiling
- Ceiling Fan
- Plantation Shutters
- Living Room with Fireplace
- Prewired Security
Kitchen
- Breakfast Bar
- Oven
- Gas Cooktop
- Microwave
- Dishwasher
- Kitchen Island
- Stone Countertops
Flooring
- Carpet
- Laminate
- Tile
Bedrooms and Bathrooms
- 4 Bedrooms | 1 Main Level Bedroom
- 3 Full Bathrooms
Outdoor Features
- Covered patio or porch
- Shed
Schools
- Callison Elementary School
- Cd Fulkes Middle School
- Stony Point High School
Utilities
- Central Heating and Cooling System
Listing and Financial Details
- Security Deposit $2,500
- Tenant pays for all utilities
- The owner pays for association fees
- 12 Month Lease Term
- $40 Application Fee
- Assessor Parcel Number 165054000B0007
Community Details
Overview
- Property has a Home Owners Association
- Remington Heights Ph 01 Sec A Subdivision
- Property managed by Team West Real Estate
Pet Policy
- Pet Deposit $400
- Dogs and Cats Allowed
- Medium pets allowed
Map
Source: Unlock MLS (Austin Board of REALTORS®)
MLS Number: 2836729
APN: R361553
- 620 Allens Creek Way
- 1600 Thibodeaux Dr
- 1514 Thibodeaux Dr
- 1505 Thibodeaux Dr
- 3139 Jazz St
- 1718 Zydeco Dr
- 1420 Thibodeaux Dr
- 2202 Rubia Terrace
- 1416 Thibodeaux Dr
- 17508 Emperador Dr Unit 65
- 17507 Gitano Pass
- 17516 Torneo Dr Unit 24
- 17410 Monastrell Ln Unit 51
- 17401 El Hidalgo Dr Unit 47
- 2209 Grenache Dr Unit 34
- 17300 Zola Ln
- 1818 W Pflugerville Pkwy
- 17106 Gibbons Path
- 17011 Prestons Braid Ln
- 1707 Morningside Cove
