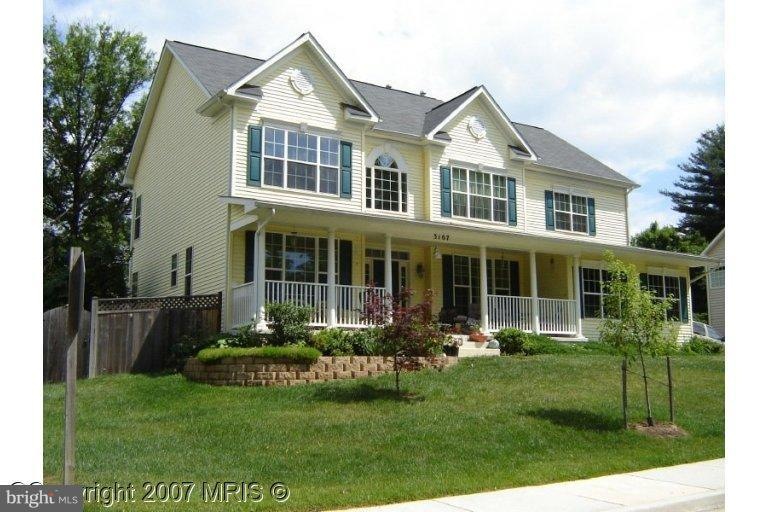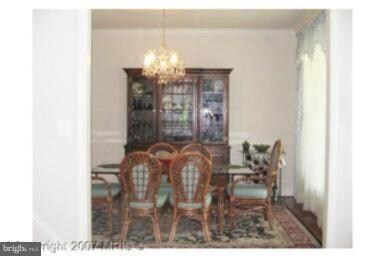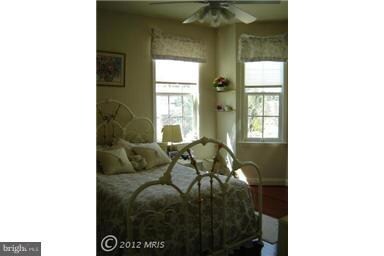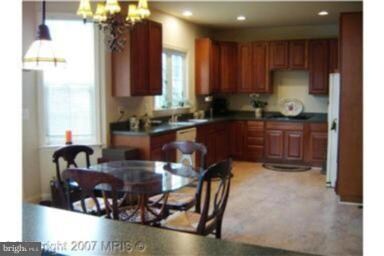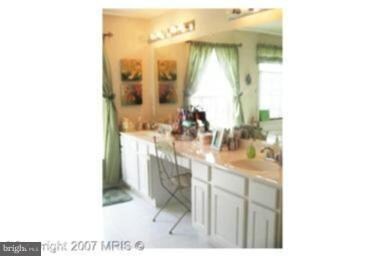
3107 Moore Ln Kensington, MD 20895
North Kensington NeighborhoodHighlights
- Eat-In Gourmet Kitchen
- Open Floorplan
- Maid or Guest Quarters
- Albert Einstein High School Rated A
- Craftsman Architecture
- Premium Lot
About This Home
As of July 2024OPEN HOUSE CANCELLED. Large elegant 9 yr.young col w front porch& sideload 2 car garage;Main lvl.bed/ba; 2 story fam.rm.opens to lg.tskit. w granite/ss appliances; 4 lg beds/2ba. upper lvl; Huge fin. lower lvl w game rm./summer kit./bed/bath/side exit; WalkMETRO/buses/shops/restaurants/ & park; Fenced corner lot; Area of new homes;Room for all. HURRY, GREAT VALUE,.. You'll love it!!
Last Agent to Sell the Property
Diana Manzanera
Trademark Realty, Inc Listed on: 04/20/2012
Home Details
Home Type
- Single Family
Est. Annual Taxes
- $5,578
Year Built
- Built in 2002
Lot Details
- 10,604 Sq Ft Lot
- Cul-De-Sac
- Landscaped
- Premium Lot
- Corner Lot
- Property is in very good condition
- Property is zoned R60
Parking
- 2 Car Attached Garage
- Side Facing Garage
- Off-Street Parking
Home Design
- Craftsman Architecture
- Composition Roof
- Aluminum Siding
Interior Spaces
- Property has 3 Levels
- Open Floorplan
- Chair Railings
- Crown Molding
- Cathedral Ceiling
- Ceiling Fan
- 1 Fireplace
- Heatilator
- Screen For Fireplace
- Insulated Windows
- Window Treatments
- Palladian Windows
- Atrium Windows
- Entrance Foyer
- Great Room
- Family Room Off Kitchen
- Combination Kitchen and Living
- Dining Room
- Den
- Game Room
- Storage Room
- Utility Room
- Home Gym
- Wood Flooring
- Garden Views
- Fire and Smoke Detector
Kitchen
- Eat-In Gourmet Kitchen
- Breakfast Room
- <<builtInOvenToken>>
- <<cooktopDownDraftToken>>
- <<microwave>>
- Ice Maker
- Dishwasher
- Disposal
Bedrooms and Bathrooms
- 6 Bedrooms | 1 Main Level Bedroom
- En-Suite Primary Bedroom
- En-Suite Bathroom
- Maid or Guest Quarters
- In-Law or Guest Suite
- 4 Full Bathrooms
- <<bathWithWhirlpoolToken>>
Laundry
- Laundry Room
- Washer and Dryer Hookup
Finished Basement
- Side Exterior Basement Entry
- Sump Pump
- Shelving
Accessible Home Design
- Roll-in Shower
- Wheelchair Height Shelves
- Modifications for wheelchair accessibility
- More Than Two Accessible Exits
- Level Entry For Accessibility
- Ramp on the main level
Utilities
- Forced Air Zoned Cooling and Heating System
- Vented Exhaust Fan
- 60+ Gallon Tank
Community Details
- No Home Owners Association
- Built by CRANE HOMES
- Kensington Heights Subdivision, Beautiful Floorplan
Listing and Financial Details
- Home warranty included in the sale of the property
- Tax Lot 22
- Assessor Parcel Number 161302913127
- $351 Front Foot Fee per year
Ownership History
Purchase Details
Purchase Details
Home Financials for this Owner
Home Financials are based on the most recent Mortgage that was taken out on this home.Purchase Details
Home Financials for this Owner
Home Financials are based on the most recent Mortgage that was taken out on this home.Purchase Details
Similar Homes in Kensington, MD
Home Values in the Area
Average Home Value in this Area
Purchase History
| Date | Type | Sale Price | Title Company |
|---|---|---|---|
| Gift Deed | -- | Kvs Title | |
| Deed | $1,025,000 | Kvs Title | |
| Deed | $675,000 | First American Title Ins Co | |
| Deed | $484,150 | -- |
Mortgage History
| Date | Status | Loan Amount | Loan Type |
|---|---|---|---|
| Open | $817,500 | New Conventional | |
| Previous Owner | $820,000 | New Conventional | |
| Previous Owner | $515,000 | New Conventional | |
| Previous Owner | $607,500 | New Conventional | |
| Previous Owner | $263,075 | Stand Alone Second |
Property History
| Date | Event | Price | Change | Sq Ft Price |
|---|---|---|---|---|
| 07/17/2024 07/17/24 | Sold | $1,025,000 | -4.7% | $211 / Sq Ft |
| 06/05/2024 06/05/24 | Pending | -- | -- | -- |
| 05/17/2024 05/17/24 | For Sale | $1,075,000 | +59.3% | $222 / Sq Ft |
| 07/27/2012 07/27/12 | Sold | $675,000 | -3.5% | $194 / Sq Ft |
| 06/09/2012 06/09/12 | Pending | -- | -- | -- |
| 06/05/2012 06/05/12 | Price Changed | $699,500 | -2.7% | $201 / Sq Ft |
| 04/21/2012 04/21/12 | Price Changed | $719,000 | -0.7% | $206 / Sq Ft |
| 04/20/2012 04/20/12 | For Sale | $724,000 | -- | $208 / Sq Ft |
Tax History Compared to Growth
Tax History
| Year | Tax Paid | Tax Assessment Tax Assessment Total Assessment is a certain percentage of the fair market value that is determined by local assessors to be the total taxable value of land and additions on the property. | Land | Improvement |
|---|---|---|---|---|
| 2024 | $11,518 | $925,200 | $277,400 | $647,800 |
| 2023 | $10,797 | $925,200 | $277,400 | $647,800 |
| 2022 | $10,290 | $925,200 | $277,400 | $647,800 |
| 2021 | $9,717 | $944,800 | $251,000 | $693,800 |
| 2020 | $9,717 | $883,600 | $0 | $0 |
| 2019 | $9,002 | $822,400 | $0 | $0 |
| 2018 | $8,311 | $761,200 | $251,000 | $510,200 |
| 2017 | $8,317 | $749,200 | $0 | $0 |
| 2016 | -- | $737,200 | $0 | $0 |
| 2015 | $6,722 | $725,200 | $0 | $0 |
| 2014 | $6,722 | $689,500 | $0 | $0 |
Agents Affiliated with this Home
-
Simon Timm

Seller's Agent in 2024
Simon Timm
Coldwell Banker (NRT-Southeast-MidAtlantic)
(646) 639-5563
4 in this area
111 Total Sales
-
Kathy Whalen

Buyer's Agent in 2024
Kathy Whalen
Compass
(240) 793-6880
5 in this area
118 Total Sales
-
D
Seller's Agent in 2012
Diana Manzanera
Trademark Realty, Inc
-
Christopher Dyer
C
Buyer's Agent in 2012
Christopher Dyer
Keller Williams Capital Properties
(301) 343-9279
1 Total Sale
Map
Source: Bright MLS
MLS Number: 1003952130
APN: 13-02913127
- 3333 University Blvd W Unit 708
- 3333 University Blvd W Unit 301
- 3127 University Blvd W Unit 9
- 10811 Pearson St
- 3355 University Blvd W Unit 206
- 2932 University Blvd W
- 11210 Valley View Ave
- 3403 Murdock Rd
- 11921 Coronada Place
- 11213 Valley View Ave
- 11211 Valley View Ave
- 11207 Valley View Ave
- 11214 Midvale Rd
- 3419 University Blvd W Unit 102
- 11015 Glueck Ln
- 3014 Jennings Rd
- 2810 Jutland Rd
- 11008 Madison St
- 11218 Upton Dr
- 3509 Anderson Rd
