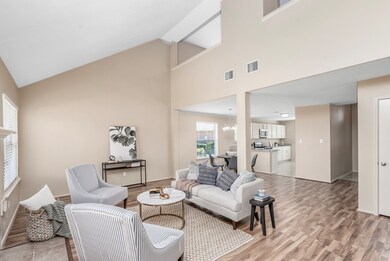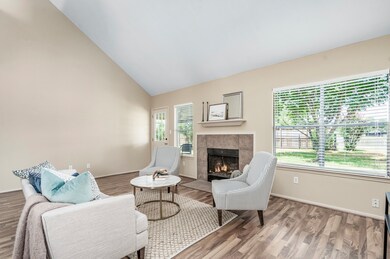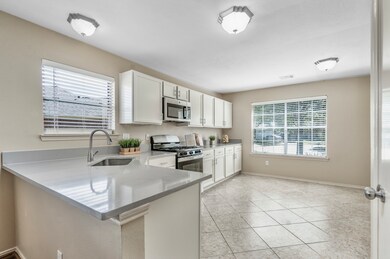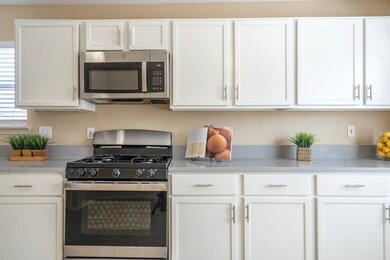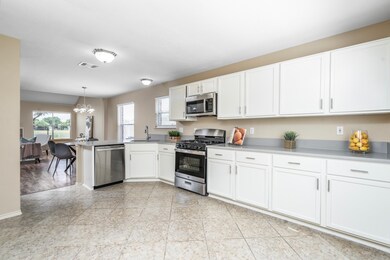
3107 Snug Harbour Ct Katy, TX 77449
Bridgewater NeighborhoodHighlights
- Lake View
- Deck
- Traditional Architecture
- Loraine T. Golbow Elementary School Rated A-
- Adjacent to Greenbelt
- Quartz Countertops
About This Home
As of December 2022Nestled on a cul-de-sac in the Lakes of Bridgewater is a roomy 3 bed/ 2.1 bath home. Beautiful wood-like tile flooring seamlessly connects the living room and dining room in an open floor plan creating a lovely home for entertaining. An updated kitchen features a breakfast bar, pantry, a NEW under-mount sink, NEW stainless steel G/E appliances, and NEW quartz countertops. The spacious primary suite rests on the 1st floor across from the utility room. It includes 2 walk-in closets and room for a sitting area. Step into the primary bath that boasts separate vanities with NEW quartz countertops, a soaking tub, and a separate shower. Head up the carpeted staircase to the 2nd floor which reveals a sizable game room as well as 2 secondary bedrooms and a full bath. You'll love spending time in the shade of a covered patio in the backyard. A gorgeous lake view creates the perfect backdrop for outdoor barbecues. Let's talk about how to make this house YOUR home!
Home Details
Home Type
- Single Family
Est. Annual Taxes
- $5,370
Year Built
- Built in 1999
Lot Details
- 8,451 Sq Ft Lot
- Adjacent to Greenbelt
- Cul-De-Sac
- Back Yard Fenced
HOA Fees
- $41 Monthly HOA Fees
Parking
- 2 Car Attached Garage
Home Design
- Traditional Architecture
- Brick Exterior Construction
- Slab Foundation
- Composition Roof
- Wood Siding
Interior Spaces
- 2,296 Sq Ft Home
- 2-Story Property
- Ceiling Fan
- Gas Log Fireplace
- Living Room
- Game Room
- Utility Room
- Washer and Electric Dryer Hookup
- Lake Views
Kitchen
- Gas Oven
- Gas Range
- <<microwave>>
- Dishwasher
- Quartz Countertops
- Disposal
Flooring
- Carpet
- Tile
Bedrooms and Bathrooms
- 3 Bedrooms
- Double Vanity
- Single Vanity
- Separate Shower
Outdoor Features
- Deck
- Covered patio or porch
Schools
- Golbow Elementary School
- Mcdonald Junior High School
- Morton Ranch High School
Utilities
- Central Heating and Cooling System
- Heating System Uses Gas
Community Details
Overview
- Bridgewater HOA, Phone Number (713) 338-3436
- Lakes Bridgewater Sec 02 Subdivision
Recreation
- Community Pool
Ownership History
Purchase Details
Home Financials for this Owner
Home Financials are based on the most recent Mortgage that was taken out on this home.Purchase Details
Home Financials for this Owner
Home Financials are based on the most recent Mortgage that was taken out on this home.Purchase Details
Purchase Details
Purchase Details
Purchase Details
Home Financials for this Owner
Home Financials are based on the most recent Mortgage that was taken out on this home.Purchase Details
Home Financials for this Owner
Home Financials are based on the most recent Mortgage that was taken out on this home.Similar Homes in Katy, TX
Home Values in the Area
Average Home Value in this Area
Purchase History
| Date | Type | Sale Price | Title Company |
|---|---|---|---|
| Deed | -- | Riverway Title | |
| Deed | -- | Riverway Title Company | |
| Warranty Deed | -- | Clark Law Firm Pc | |
| Special Warranty Deed | -- | Lsi Title Agency | |
| Trustee Deed | $112,500 | None Available | |
| Vendors Lien | -- | Southern American Title West | |
| Vendors Lien | -- | First American Title |
Mortgage History
| Date | Status | Loan Amount | Loan Type |
|---|---|---|---|
| Open | $307,285 | FHA | |
| Previous Owner | $100,000 | Fannie Mae Freddie Mac | |
| Previous Owner | $18,750 | Stand Alone Second | |
| Previous Owner | $123,271 | FHA |
Property History
| Date | Event | Price | Change | Sq Ft Price |
|---|---|---|---|---|
| 06/22/2025 06/22/25 | For Sale | $320,000 | 0.0% | $139 / Sq Ft |
| 06/10/2025 06/10/25 | Pending | -- | -- | -- |
| 05/29/2025 05/29/25 | For Sale | $320,000 | +1.6% | $139 / Sq Ft |
| 12/02/2022 12/02/22 | Sold | -- | -- | -- |
| 09/26/2022 09/26/22 | Pending | -- | -- | -- |
| 09/23/2022 09/23/22 | For Sale | $315,000 | -- | $137 / Sq Ft |
Tax History Compared to Growth
Tax History
| Year | Tax Paid | Tax Assessment Tax Assessment Total Assessment is a certain percentage of the fair market value that is determined by local assessors to be the total taxable value of land and additions on the property. | Land | Improvement |
|---|---|---|---|---|
| 2024 | $6,223 | $299,760 | $63,746 | $236,014 |
| 2023 | $6,223 | $309,884 | $63,746 | $246,138 |
| 2022 | $5,644 | $240,000 | $53,605 | $186,395 |
| 2021 | $5,370 | $193,292 | $43,463 | $149,829 |
| 2020 | $5,101 | $185,000 | $36,219 | $148,781 |
| 2019 | $4,782 | $179,000 | $30,787 | $148,213 |
| 2018 | $1,653 | $166,481 | $30,787 | $135,694 |
| 2017 | $4,082 | $166,481 | $30,787 | $135,694 |
| 2016 | $3,711 | $160,208 | $27,527 | $132,681 |
| 2015 | $2,053 | $151,308 | $27,527 | $123,781 |
| 2014 | $2,053 | $97,612 | $27,527 | $70,085 |
Agents Affiliated with this Home
-
C
Seller's Agent in 2025
Christopher Johns
Redfin Corporation
-
S
Seller Co-Listing Agent in 2025
Sara Dupree
Redfin Corporation
-
Kelly Simon

Seller's Agent in 2022
Kelly Simon
KSP
(832) 309-1433
2 in this area
189 Total Sales
-
An Nguyen
A
Buyer's Agent in 2022
An Nguyen
Keller Williams Signature
(713) 621-8001
2 in this area
92 Total Sales
Map
Source: Houston Association of REALTORS®
MLS Number: 13027197
APN: 1200490030020
- 21831 Manitou Falls Ln
- 3203 Morningtide Ct
- 21803 Manitou Falls Ln
- 22107 Westland Creek
- 2830 Katybriar Ln
- 21603 Manitou Falls Ln
- 21335 Riverside Ridge Ln
- 22014 Glenburn Manor Ln
- 21510 Broadstone Dr
- 2726 Indigo Stone Ln
- 3214 & 3218 Frying Pan Place
- 3206 & 3210 Frying Pan Place
- 3235 Frying Pan Place
- 3230 Frying Pan Place
- 3306 Twin Meadow Ln
- 22218 Woodseem Ct
- 2739 Mustang Hill Ln
- 22110 Calderbrook Dr
- 3610 Banks Run Ln
- 21219 Flat Creek Ln

