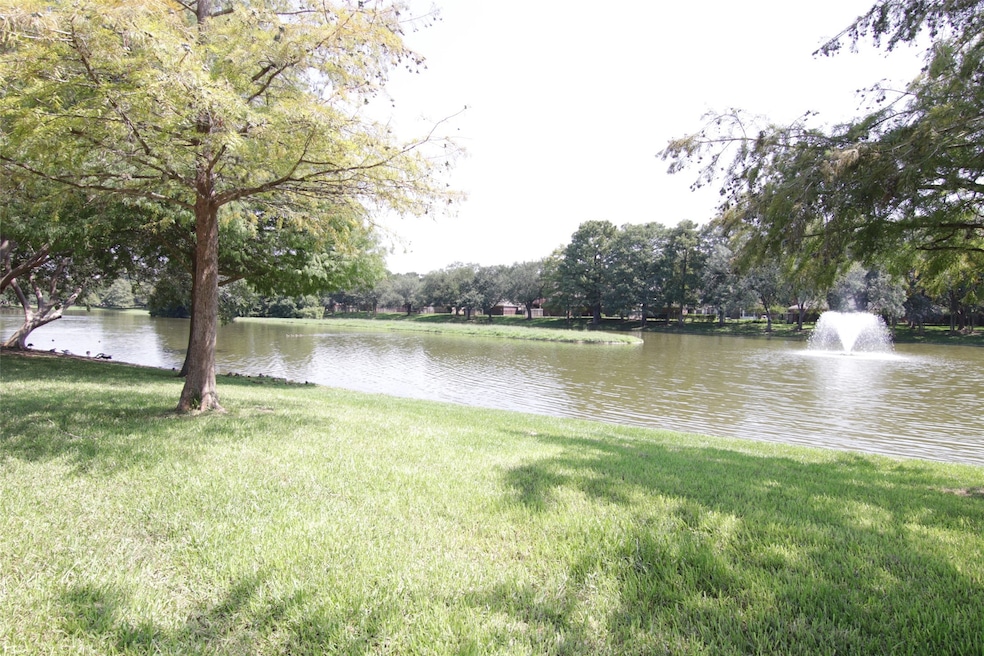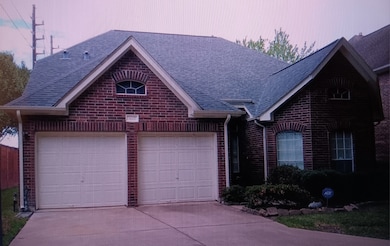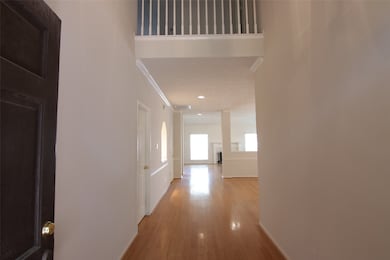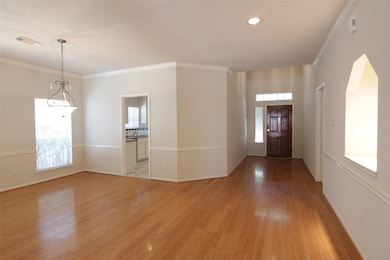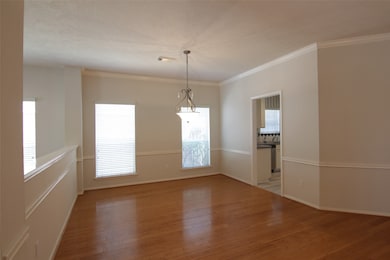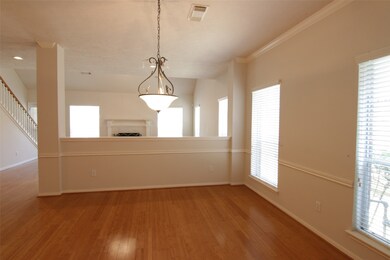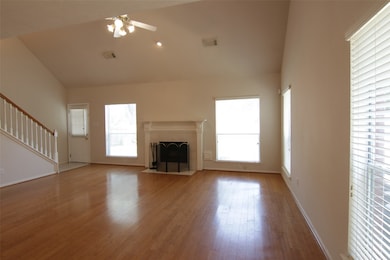3107 Waters View Dr Sugar Land, TX 77478
Riverbend NeighborhoodHighlights
- Traditional Architecture
- Wood Flooring
- Community Pool
- Highlands Elementary School Rated A
- 1 Fireplace
- Fenced Yard
About This Home
Nice house located in a safe, quiet, lakeside community with mature trees along street. Formal living and dinning area with wood flooring and gas fireplace. Kitchen with tile flooring, breakfast area with bay window overlook front of the house, Primary bedroom downstairs with separate shower and tub, large walk in closet. Huge game room upstairs along with two bedrooms and full bathroom. New Carpet, Washer, Dryer and Refrigerator stay! Two car garage with door openers. Waling distance to school, park, lake and shopping.
Home Details
Home Type
- Single Family
Est. Annual Taxes
- $6,600
Year Built
- Built in 1995
Lot Details
- 6,089 Sq Ft Lot
- Fenced Yard
- Property is Fully Fenced
Parking
- 2 Car Attached Garage
- Garage Door Opener
Home Design
- Traditional Architecture
Interior Spaces
- 2,708 Sq Ft Home
- 2-Story Property
- Ceiling Fan
- 1 Fireplace
Kitchen
- <<microwave>>
- Dishwasher
- Disposal
Flooring
- Wood
- Carpet
- Tile
Bedrooms and Bathrooms
- 3 Bedrooms
Eco-Friendly Details
- Energy-Efficient Thermostat
Schools
- Highlands Elementary School
- Dulles Middle School
- Dulles High School
Utilities
- Central Heating and Cooling System
- Heating System Uses Gas
- Programmable Thermostat
- No Utilities
- Cable TV Available
Listing and Financial Details
- Property Available on 6/23/25
- Long Term Lease
Community Details
Overview
- Edgewater Sec 2 Subdivision
Recreation
- Community Pool
Pet Policy
- No Pets Allowed
Map
Source: Houston Association of REALTORS®
MLS Number: 39664829
APN: 2853-02-001-0120-907
- 2103 Steamboat Run
- 3222 Serene Oak Dr
- 2019 Teakwood Place
- 2027 Richland Ct
- 2011 Echo Ridge
- 3202 The Highlands Dr
- 3031 The Highlands Dr
- 1920 Strawfield Dr
- 2926 Deer Creek Dr
- 1743 Randons Point Dr
- 2615 Austins Place
- 1735 Hodge Lake Ln
- 1709 Coles Farm Dr
- 2223 Sentinal Oaks St
- 3455 Summer Bay Dr
- 2530 Long Reach Dr
- 2510 Trailside Ct
- 2442 Hodges Bend Cir
- 3522 Pecan Point Dr
- 2714 Sugarwood Dr
- 2631 Ferry Landing
- 2603 Quarry Hill Rd
- 2222 Settlers Way Blvd
- 2531 Planters Row
- 2223 Sentinal Oaks St
- 2530 Long Reach Dr
- 2727 Raintree Dr
- 2434 Planters Row
- 3522 Pecan Point Dr
- 3534 Woodmere Ln
- 3010 Flintwood Dr
- 2034 Creek Valley Ln
- 2110 Highland Hills Dr
- 2611 Grants Lake Blvd Unit 234
- 2022 Highland Hills Dr
- 2523 Buffalo Trail
- 2107 Creekshire Dr
- 2029 Highland Hills Dr
- 1231 Creekford Cir
- 2946 Jenny Dr
