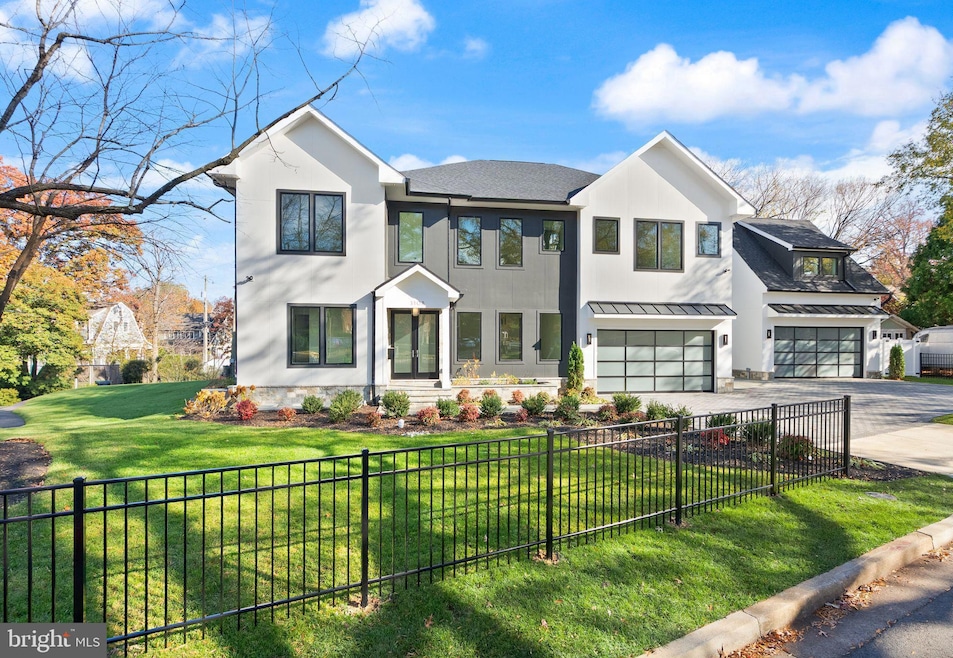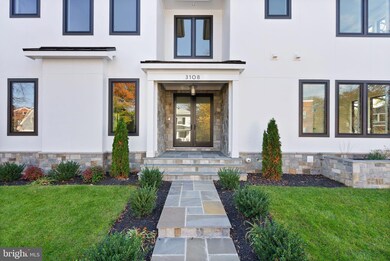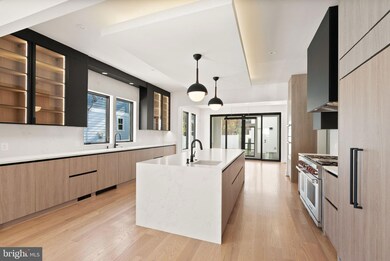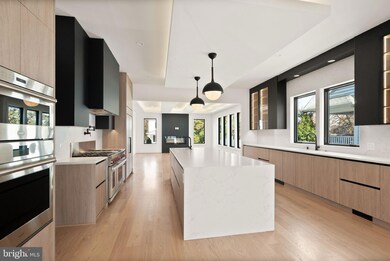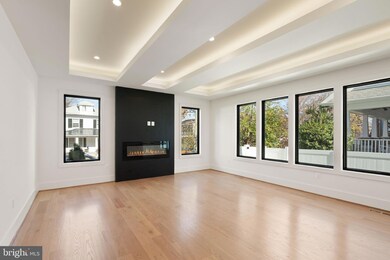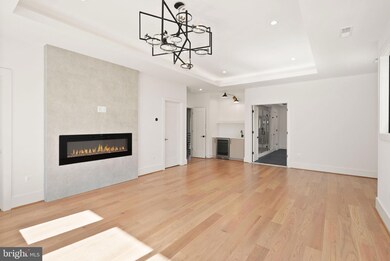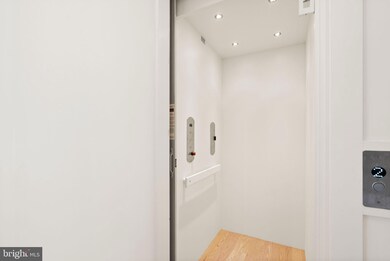3108 6th St N Arlington, VA 22201
Lyon Park NeighborhoodEstimated payment $21,697/month
Highlights
- Newly Remodeled
- Open Floorplan
- Contemporary Architecture
- Long Branch Elementary School Rated A
- Wolf Appliances
- 3-minute walk to Zitkala-Ša Park
About This Home
Coming Soon! Will be staged and active by Dec. 3rd. Don't miss out!! Location, Location, Location
Explore an exceptional contemporary residence in Lyon Park, Arlington—a newly constructed masterpiece featuring an elevator and a spacious 4-car garage. This luxurious home, spanning approximately 6,787 square feet, is perfectly situated on a picturesque 0.27-acre corner lot. With its two grand entrances, the home unfolds across three beautifully finished levels, including a bonus office/bedroom suite above a detached two-car garage. Inside, discover 8 bedrooms, 8 full baths, and 2 half baths, offering expansive and meticulously crafted living spaces. An elevator ensures effortless movement between all levels, while a state-of-the-art 2-zone HVAC system in the main house, plus a third zone above the garage, provides personalized climate control. The heart of this home is its exquisitely designed kitchen, seamlessly connecting to a welcoming family room with an elegant electric fireplace. This culinary space features an oversized Quartz island, dual sinks, a Miele dishwasher, a professional-grade 48-inch Wolf range with 6 burners and an infrared griddle, a 48-inch Subzero refrigerator, custom cabinet lighting, and a generous pantry. Adjacent, a butler’s pantry with a sink, beverage cooler, Quartz countertops, and custom lighting adds to the convenience and ambience. Step outside to a serene screened-in stone porch with a ceiling fan, overlooking the private, beautifully landscaped fenced backyard. Entertain effortlessly in the sophisticated dining room or work comfortably from the main level front bedroom/office with its own full bath. The luxurious primary suite upstairs boasts a spacious bedroom with an electric fireplace, coffee wet bar with a beverage cooler, a large, customized walk-in closet, a private balcony, and a lavish primary bath featuring a large glass-enclosed shower with dual shower heads and body sprays, dual vanities, a soaking tub, and a separate toilet room. Four additional private ensuite's and a well-equipped laundry room complete this level. The walk-up lower level is an entertainer’s paradise, featuring a signature Quartz bar with a beverage cooler, dishwasher, and glass shelving with custom lighting, a large recreation room, a bedroom with a full bath, and a media room. Outside, the professionally manicured grounds are enhanced by a black aluminum fencing in the front, PVC fencing in the back, permeable pavers driveway, an attached 2-car garage with epoxy flooring and an EV charger, and a detached 2-car garage with epoxy flooring and EV charger as well as an additional office/bedroom suite above this garage. This residence truly embodies contemporary elegance and sophistication. A block to Zitkala-Sa Park and near Clarendon's Metro, restaurants, shops, services, and nightlife.
Listing Agent
(703) 927-3126 susan@choosewiselygroup.com Compass License #0225057050 Listed on: 11/13/2025

Home Details
Home Type
- Single Family
Est. Annual Taxes
- $14,181
Year Built
- Built in 1920 | Newly Remodeled
Lot Details
- 0.27 Acre Lot
- Property is in excellent condition
- Property is zoned R-6
Parking
- 4 Garage Spaces | 2 Direct Access and 2 Detached
- 4 Driveway Spaces
- Front Facing Garage
- Garage Door Opener
- Off-Street Parking
Home Design
- Contemporary Architecture
- Transitional Architecture
- Permanent Foundation
- Stone Siding
- HardiePlank Type
Interior Spaces
- Property has 3 Levels
- Open Floorplan
- Ceiling Fan
- Recessed Lighting
- 1 Fireplace
- Family Room Off Kitchen
- Formal Dining Room
- Wood Flooring
- Laundry Room
Kitchen
- Eat-In Kitchen
- Butlers Pantry
- Built-In Oven
- Gas Oven or Range
- Six Burner Stove
- Range Hood
- Built-In Microwave
- Ice Maker
- Dishwasher
- Wolf Appliances
- Kitchen Island
- Upgraded Countertops
Bedrooms and Bathrooms
- En-Suite Bathroom
- Walk-In Closet
- Soaking Tub
- Bathtub with Shower
- Walk-in Shower
Finished Basement
- Walk-Out Basement
- Interior and Exterior Basement Entry
- Sump Pump
Accessible Home Design
- Accessible Elevator Installed
- Halls are 36 inches wide or more
- Garage doors are at least 85 inches wide
- Doors with lever handles
- Doors are 32 inches wide or more
Utilities
- Central Air
- Humidifier
- Vented Exhaust Fan
- Hot Water Heating System
- Natural Gas Water Heater
Community Details
- No Home Owners Association
- Built by DS Homes, Inc.
- Clarendon Subdivision
- Electric Vehicle Charging Station
Listing and Financial Details
- Coming Soon on 12/3/25
- Tax Lot 23
- Assessor Parcel Number 19-027-004
Map
Home Values in the Area
Average Home Value in this Area
Tax History
| Year | Tax Paid | Tax Assessment Tax Assessment Total Assessment is a certain percentage of the fair market value that is determined by local assessors to be the total taxable value of land and additions on the property. | Land | Improvement |
|---|---|---|---|---|
| 2025 | $14,181 | $1,372,800 | $1,080,800 | $292,000 |
| 2024 | $13,753 | $1,331,400 | $1,055,800 | $275,600 |
| 2023 | $12,766 | $1,239,400 | $1,045,800 | $193,600 |
| 2022 | $12,400 | $1,203,900 | $996,500 | $207,400 |
| 2021 | $11,617 | $1,127,900 | $924,000 | $203,900 |
| 2020 | $10,927 | $1,065,000 | $868,000 | $197,000 |
| 2019 | $10,371 | $1,010,800 | $812,000 | $198,800 |
| 2018 | $9,538 | $948,100 | $756,000 | $192,100 |
| 2017 | $9,256 | $920,100 | $728,000 | $192,100 |
| 2016 | $8,977 | $905,900 | $700,000 | $205,900 |
| 2015 | $8,571 | $860,500 | $649,600 | $210,900 |
| 2014 | $7,907 | $793,900 | $588,000 | $205,900 |
Property History
| Date | Event | Price | List to Sale | Price per Sq Ft | Prior Sale |
|---|---|---|---|---|---|
| 07/20/2023 07/20/23 | Sold | $1,349,000 | +3.8% | $644 / Sq Ft | View Prior Sale |
| 06/13/2023 06/13/23 | Pending | -- | -- | -- | |
| 06/10/2023 06/10/23 | For Sale | $1,299,000 | -- | $620 / Sq Ft |
Purchase History
| Date | Type | Sale Price | Title Company |
|---|---|---|---|
| Deed | $1,360,000 | None Listed On Document | |
| Deed | $608,200 | -- |
Mortgage History
| Date | Status | Loan Amount | Loan Type |
|---|---|---|---|
| Previous Owner | $400,000 | New Conventional |
Source: Bright MLS
MLS Number: VAAR2066020
APN: 19-027-004
- 710 N Highland St
- 502 N Jackson St
- 3109 8th St N
- 703 N Jackson St
- 632 N Kenmore St
- 630 N Kenmore St
- 909 N Irving St
- 909 Plan at Irving and Ninth by BCN - Irving and Ninth
- 913 Plan at Irving and Ninth by BCN - Irving and Ninth
- 915 Plan at Irving and Ninth by BCN - Irving and Ninth
- 911 Plan at Irving and Ninth by BCN - Irving and Ninth
- 911 N Irving St
- 907 N Highland St
- 629 N Lincoln St
- 3500 7th St N
- 818 N Edgewood St
- 2907 3rd St N Unit 3
- 2909 2nd Rd N
- 3409 Wilson Blvd Unit 410
- 3409 Wilson Blvd Unit 211
- 312 N Highland St
- 3110 9th Rd N
- 904 N Ivy St Unit 1
- 904 N Ivy St Unit 3
- 3119 9th Rd N
- 925 N Garfield St Unit FL2-ID236
- 925 N Garfield St Unit FL5-ID492
- 925 N Garfield St Unit FL2-ID237
- 3110 10th St N Unit FL5-ID613
- 3110 10th St N Unit FL5-ID262
- 3110 10th St N Unit FL4-ID263
- 3110 10th St N Unit FL4-ID336
- 3110 10th St N Unit FL2-ID614
- 3110 10th St N
- 3409 Wilson Blvd Unit 611
- 3409 Wilson Blvd Unit 412
- 3000 N Washington Blvd
- 1020 N Highland St Unit 1110
- 801 N Monroe St
- 1021 N Garfield St Unit 806
