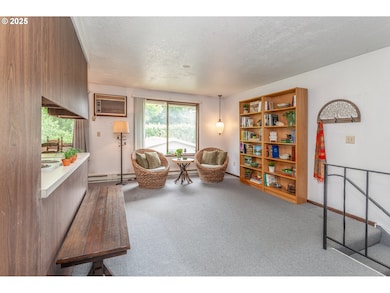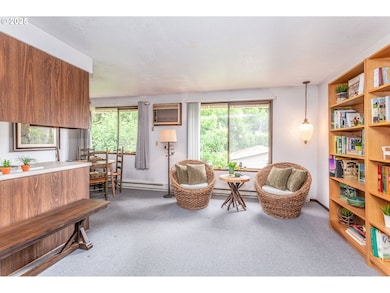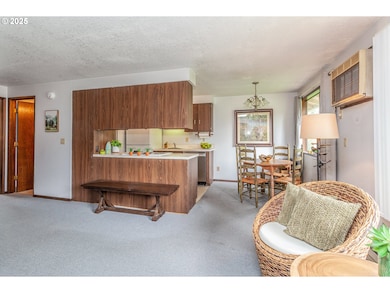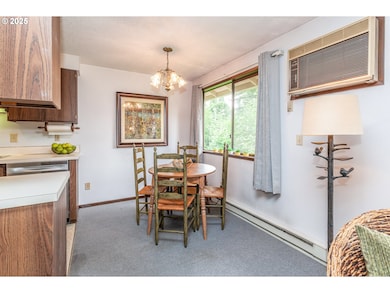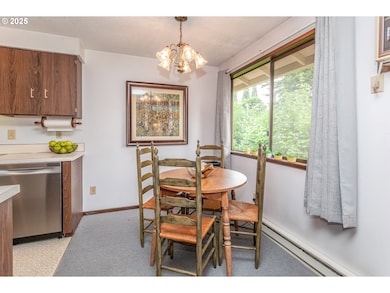3108 SE Chestnut St Milwaukie, OR 97267
Estimated payment $1,153/month
Highlights
- Private Yard
- Cooling System Mounted In Outer Wall Opening
- Resident Manager or Management On Site
- Stainless Steel Appliances
- Living Room
- Landscaped with Trees
About This Home
Conveniently located on a quiet tree lined street in the city of Milwaukie, this nicely kept 1 bedroom condo is tucked away in a small well managed owner occupied community. Your living room window overlooks Charnwood’s very own secret garden. Behind an unassuming gate is the community’s private paradise. Relax under the grape arbor; hang out by the fire pit. Take a turn tending the raised garden beds, or maybe bee keeping is your thing. You can have a picnic surrounded by nature, enjoying the flowers and mature landscaping. One of the residents even held their wedding in the garden. Close by this complex is the Orange Max line, the trolley trail, shopping and eateries. On Sundays don’t miss the Milwaukie Farmers Market held in downtown Milwaukie across the street from Milwaukie Bay Park and the Willamette River. All appliances are included. Each unit has 1 assigned carport parking space. The uncovered parking spaces are for resident and guest use. The community Laundry Area has pay-to-use washer/dryers and private locking storage spaces. Low HOA fees 187.50 per mo. HOA pays for water, sewer & garbage.This is a great place to live.
Property Details
Home Type
- Condominium
Est. Annual Taxes
- $1,612
Year Built
- Built in 1976
Lot Details
- Fenced
- Landscaped with Trees
- Private Yard
- Garden
- Raised Garden Beds
HOA Fees
- $188 Monthly HOA Fees
Parking
- 1 Car Garage
- Carport
- Off-Street Parking
Home Design
- Composition Roof
- Wood Siding
- Concrete Perimeter Foundation
Interior Spaces
- 640 Sq Ft Home
- 1-Story Property
- Aluminum Window Frames
- Family Room
- Living Room
- Dining Room
- Security Lights
Kitchen
- Built-In Range
- Range Hood
- Dishwasher
- Stainless Steel Appliances
Flooring
- Wall to Wall Carpet
- Vinyl
Bedrooms and Bathrooms
- 1 Bedroom
- 1 Full Bathroom
Basement
- Exterior Basement Entry
- Crawl Space
Outdoor Features
- Fire Pit
- Shed
Location
- Property is near a bus stop
Schools
- Oak Grove Elementary School
- Alder Creek Middle School
- Putnam High School
Utilities
- Cooling System Mounted In Outer Wall Opening
- Zoned Heating
- Baseboard Heating
- Municipal Trash
- High Speed Internet
Listing and Financial Details
- Assessor Parcel Number 00174581
Community Details
Overview
- 16 Units
- Charnwood Condominium** Association, Phone Number (503) 320-8999
- Charnwood Condominiums Subdivision
- On-Site Maintenance
Amenities
- Courtyard
- Common Area
- Community Storage Space
Security
- Resident Manager or Management On Site
- Storm Doors
Map
Home Values in the Area
Average Home Value in this Area
Tax History
| Year | Tax Paid | Tax Assessment Tax Assessment Total Assessment is a certain percentage of the fair market value that is determined by local assessors to be the total taxable value of land and additions on the property. | Land | Improvement |
|---|---|---|---|---|
| 2023 | $1,612 | $83,186 | $0 | $0 |
| 2022 | $1,482 | $80,764 | $0 | $0 |
| 2021 | $1,428 | $78,412 | $0 | $0 |
| 2020 | $1,383 | $76,129 | $0 | $0 |
| 2019 | $1,363 | $73,912 | $0 | $0 |
| 2018 | $1,192 | $71,759 | $0 | $0 |
| 2017 | $1,154 | $69,669 | $0 | $0 |
| 2016 | $1,112 | $67,640 | $0 | $0 |
| 2015 | $1,080 | $65,670 | $0 | $0 |
| 2014 | $993 | $63,757 | $0 | $0 |
Property History
| Date | Event | Price | Change | Sq Ft Price |
|---|---|---|---|---|
| 07/18/2025 07/18/25 | For Sale | $150,000 | -- | $234 / Sq Ft |
Purchase History
| Date | Type | Sale Price | Title Company |
|---|---|---|---|
| Special Warranty Deed | $53,400 | First American | |
| Trustee Deed | $51,901 | Fatco | |
| Warranty Deed | -- | First American Title Ins Co |
Mortgage History
| Date | Status | Loan Amount | Loan Type |
|---|---|---|---|
| Open | $51,750 | FHA | |
| Previous Owner | $44,100 | Commercial |
Source: Regional Multiple Listing Service (RMLS)
MLS Number: 788059549
APN: 00174581
- 14489 SE Woodland Way
- 2804 SE Courtney Ave Unit 12
- 14824 SE Kellogg Ave
- 2518 SE Chestnut St
- 2520 SE Pine Ln
- 2910 SE Oak Grove Blvd
- 14111 SE Linden Ln
- 14720 SE Linden Ln
- 2588 SE Martha Ct
- 13770 SE Linden Ln
- 13523 SE Maple Ln
- 14835 SE Summerland Ct
- 3200 SE Silver Leaf Ln Unit 33
- 4192 SE Pinehurst Ave
- 4196 SE Pinehurst Ave
- 15109 SE Oatfield Rd
- 15210 SE Linden Ln
- 3301 SE Silver Springs Rd
- 14237 SE Lee Ave
- 2514 SE Linden Place Unit 23
- 13455 SE Oatfield Rd
- 13235 SE Oatfield Rd
- 3710 SE Concord Rd
- 12733 SE 23rd Ave
- 3552 SE Westview Rd
- 12601 SE River Rd
- 12200 SE Mcloughlin Blvd
- 11850 SE 26th Ave
- 4400 SE Naef Rd
- 5033 Foothills Rd
- 4532-4540 SE Roethe Rd
- 6201 SE Quail Park Ln
- 3190 Furman Dr
- 50 Northshore Rd Unit 16
- 130 A Ave
- 286 D Ave
- 3930 SE Washington St
- 10999 SE 37th Ave
- 12363 SE Linwood Ave
- 2406 SE Harrison St

