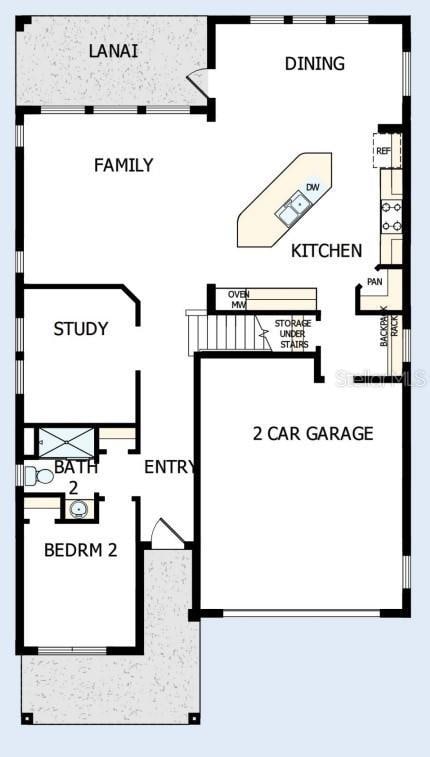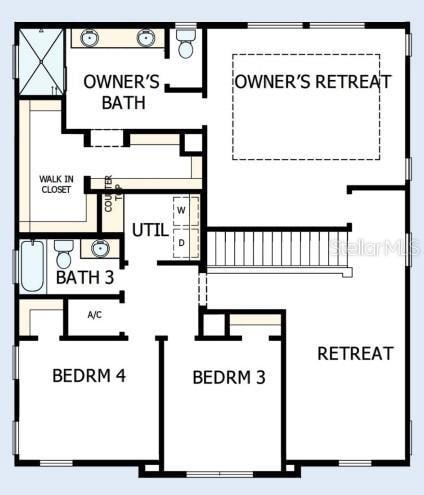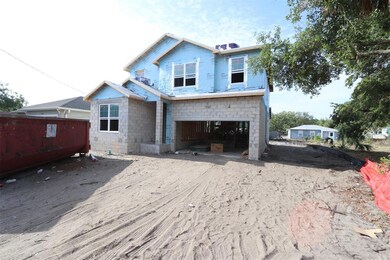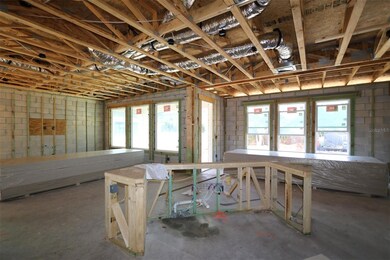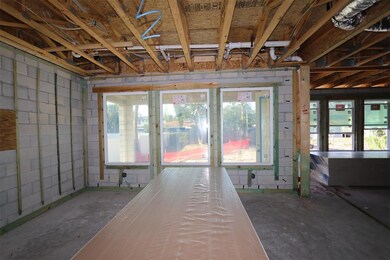
3108 W Varn Ave Tampa, FL 33611
Interbay NeighborhoodEstimated payment $5,309/month
Highlights
- Under Construction
- Open Floorplan
- Bonus Room
- Robinson High School Rated A
- Craftsman Architecture
- High Ceiling
About This Home
Under Construction. Welcome to this charming 4-bedroom, 3-bathroom home nestled in the highly sought-after Ballast Point neighborhood! With a warm, inviting color palette and thoughtfully curated details, this home offers both modern elegance and everyday comfort. Step inside to find an open-concept living space bathed in natural light, featuring champagne bronze fixtures that perfectly complement the home’s sophisticated design. The gourmet kitchen boasts quartz countertops and white cabinetry, with herringbone pattern backsplash and stainless appliances. The spacious island looks out over the family and dining area on to the amazing fenced backyard.
The primary suite is a true retreat, offering a spa-like en-suite bathroom with a luxurious walk-in shower, dual vanities, and stylish finishes. Two additional bedrooms share a bath upstairs, a full bed and bath are conveniently on the 1st floor. Need a home office? The enclosed study on the 1st floor would be the perfect location.
Enjoy the best of Florida living in the huge backyard, perfect for entertaining, gardening, or creating your own private oasis. With its prime location near Macdill Airforce Base, Bayshore Boulevard, vibrant local dining, and easy access to Tampa Int'l Aiport and beaches, this home is an absolute gem! David Weekley has over 45 years of building experience you can trust! Make your appointment today!
Listing Agent
WEEKLEY HOMES REALTY COMPANY Brokerage Phone: 866-493-3553 License #3322975 Listed on: 05/16/2025
Home Details
Home Type
- Single Family
Est. Annual Taxes
- $3,887
Year Built
- Built in 2025 | Under Construction
Lot Details
- 7,500 Sq Ft Lot
- North Facing Home
- Vinyl Fence
- Irrigation Equipment
Parking
- 2 Car Attached Garage
- Garage Door Opener
- Driveway
Home Design
- Home is estimated to be completed on 9/30/25
- Craftsman Architecture
- Bi-Level Home
- Stem Wall Foundation
- Frame Construction
- Shingle Roof
- Cement Siding
- Block Exterior
- Stucco
Interior Spaces
- 2,660 Sq Ft Home
- Open Floorplan
- Built-In Features
- High Ceiling
- Double Pane Windows
- ENERGY STAR Qualified Windows
- Great Room
- Living Room
- Den
- Bonus Room
- Inside Utility
- Pest Guard System
Kitchen
- Built-In Oven
- Cooktop with Range Hood
- Microwave
- Dishwasher
- Solid Surface Countertops
Flooring
- Carpet
- Laminate
- Tile
Bedrooms and Bathrooms
- 4 Bedrooms
- En-Suite Bathroom
- 3 Full Bathrooms
Laundry
- Laundry Room
- Laundry on upper level
Outdoor Features
- Covered patio or porch
- Rain Gutters
- Private Mailbox
Utilities
- Central Heating and Cooling System
- Thermostat
- Electric Water Heater
- Cable TV Available
Community Details
- No Home Owners Association
- Built by David Weekley Homes
- Peninsula Heights Subdivision, The Saltillo Floorplan
Listing and Financial Details
- Visit Down Payment Resource Website
- Tax Lot 30
- Assessor Parcel Number A-15-30-18-41J-000000-00030.0
Map
Home Values in the Area
Average Home Value in this Area
Tax History
| Year | Tax Paid | Tax Assessment Tax Assessment Total Assessment is a certain percentage of the fair market value that is determined by local assessors to be the total taxable value of land and additions on the property. | Land | Improvement |
|---|---|---|---|---|
| 2024 | $4,049 | $210,514 | $165,870 | $44,644 |
| 2023 | $3,677 | $182,594 | $139,680 | $42,914 |
| 2022 | $3,828 | $189,316 | $122,220 | $67,096 |
| 2021 | $3,070 | $147,019 | $96,030 | $50,989 |
| 2020 | $2,928 | $139,227 | $96,030 | $43,197 |
| 2019 | $2,730 | $128,658 | $87,300 | $41,358 |
| 2018 | $2,589 | $120,270 | $0 | $0 |
| 2017 | $2,402 | $110,360 | $0 | $0 |
| 2016 | $2,178 | $100,399 | $0 | $0 |
| 2015 | $620 | $86,983 | $0 | $0 |
| 2014 | $574 | $52,058 | $0 | $0 |
| 2013 | -- | $51,289 | $0 | $0 |
Property History
| Date | Event | Price | Change | Sq Ft Price |
|---|---|---|---|---|
| 05/19/2025 05/19/25 | Pending | -- | -- | -- |
| 05/16/2025 05/16/25 | For Sale | $899,990 | -- | $338 / Sq Ft |
Purchase History
| Date | Type | Sale Price | Title Company |
|---|---|---|---|
| Warranty Deed | $325,000 | Community Land Title | |
| Quit Claim Deed | -- | None Listed On Document | |
| Special Warranty Deed | -- | Patrick J Halpin Pa | |
| Interfamily Deed Transfer | -- | Community Land Title | |
| Interfamily Deed Transfer | -- | -- | |
| Quit Claim Deed | -- | -- | |
| Interfamily Deed Transfer | -- | -- | |
| Interfamily Deed Transfer | -- | -- |
Mortgage History
| Date | Status | Loan Amount | Loan Type |
|---|---|---|---|
| Previous Owner | $198,000 | Reverse Mortgage Home Equity Conversion Mortgage |
Similar Homes in Tampa, FL
Source: Stellar MLS
MLS Number: TB8387048
APN: A-15-30-18-41J-000000-00030.0
- 3110 W Varn Ave
- 3053 Pointeview Dr
- 3005 Bayshore Pointe Dr
- 3010 Bayshore Pointe Dr
- 3135 W Varn Ave
- 3139 W Varn Ave
- 3102 N Adams St
- 2967 Bayshore Pointe Dr
- 2925 W Ellis Dr
- 2929 W Averill Ave
- 2919 W Elrod Ave
- 3008 W Napoleon Ave
- 2918 W Ellis Dr
- 3007 W Van Buren Dr
- 3027 W Helen Ave
- 2907 W Elrod Ave
- 3021 W Helen Ave
- 2906 W Averill Ave
- 6817 S Gabrielle St
- 2904 W Averill Ave

