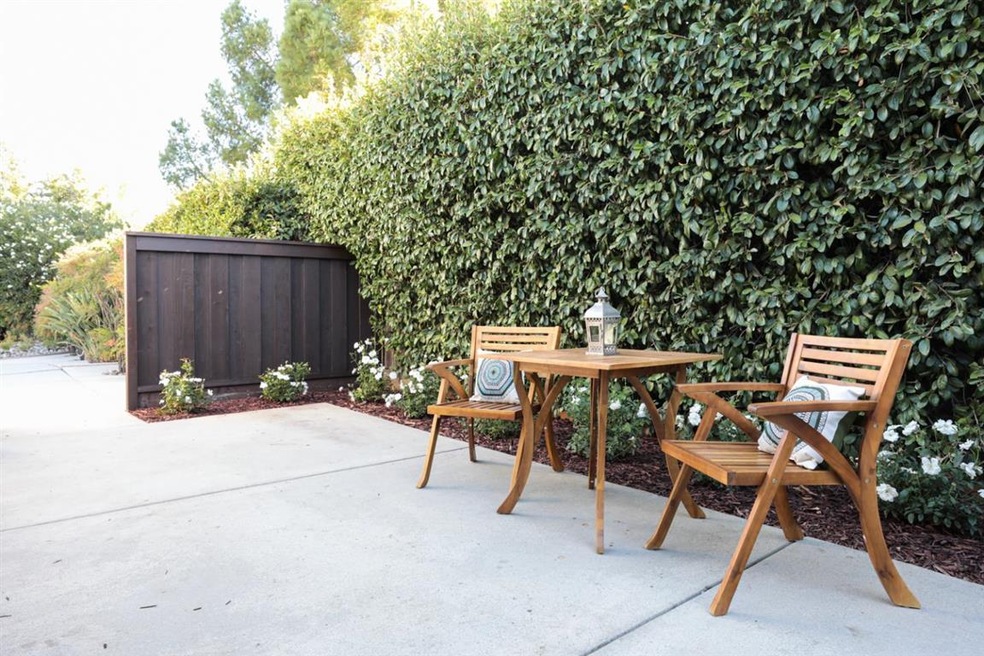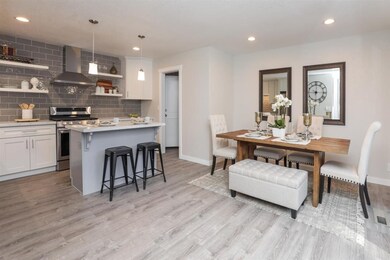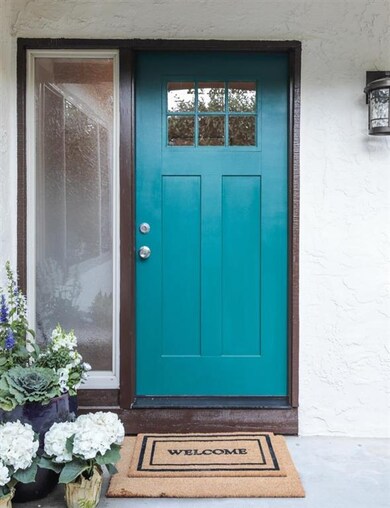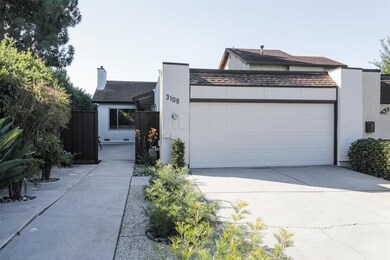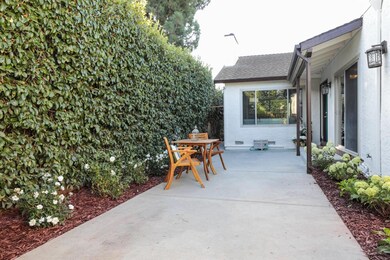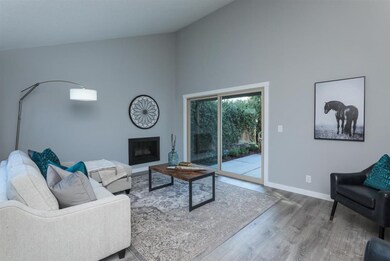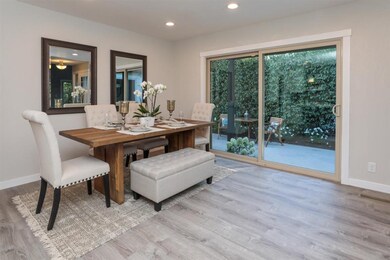
3109 Acorn Ct San Jose, CA 95117
Castlemont NeighborhoodHighlights
- Primary Bedroom Suite
- Secluded Lot
- Attic
- George C. Payne Elementary School Rated A-
- Vaulted Ceiling
- Neighborhood Views
About This Home
As of December 2020Newly renovated home. Home has an abundance of light in living area Looks like Joanna Gaines has been working here! You are going to love living here. Be sure to see the pull-down stairs to attic for storage etc. Large garage with new opener. No Homeowners dues. If you are a first-time buyer or looking to downsize.. this is it! Great floorplan with high ceilings in the living room. Spacious master bedroom with new stall shower/new closet doors. The storage space is abundant in this home. Conveniently located laundry area off kitchen with pocket door. Large 2 car garage with new opener. The gardens have just been redone with iceberg roses for sun areas and Hydrangeas for shade, sprinkler system is new and working great. Patio is expansive for those wonderful gatherings you been wanting to host. Located at the end of a quiet street, Close to dining in Santana Row or Downtown Campbell. THis is a must SEE.
Last Agent to Sell the Property
Christie's International Real Estate Sereno License #00594704 Listed on: 10/02/2019

Home Details
Home Type
- Single Family
Est. Annual Taxes
- $15,622
Year Built
- Built in 1976
Lot Details
- 4,883 Sq Ft Lot
- Wood Fence
- Secluded Lot
- Sprinklers on Timer
- Grass Covered Lot
- Back Yard
- Zero Lot Line
- Zoning described as R1
Parking
- 2 Car Garage
- Guest Parking
- Off-Site Parking
Home Design
- Wood Frame Construction
- Tar and Gravel Roof
- Composition Roof
- Concrete Perimeter Foundation
- Stucco
Interior Spaces
- 1,171 Sq Ft Home
- 1-Story Property
- Vaulted Ceiling
- Gas Log Fireplace
- Living Room with Fireplace
- Dining Room
- Neighborhood Views
- Crawl Space
- Attic
Kitchen
- Eat-In Kitchen
- Breakfast Bar
- Gas Oven
- <<microwave>>
- Ice Maker
- Dishwasher
- Kitchen Island
- Synthetic Countertops
Bedrooms and Bathrooms
- 2 Bedrooms
- Primary Bedroom Suite
- Bathroom on Main Level
- 2 Full Bathrooms
- Low Flow Toliet
- Walk-in Shower
- Low Flow Shower
Laundry
- Laundry in Utility Room
- Electric Dryer Hookup
Utilities
- Forced Air Heating and Cooling System
- Vented Exhaust Fan
- Shared Well
- Cable TV Available
Additional Features
- Energy-Efficient Insulation
- Balcony
Community Details
- Courtyard
Listing and Financial Details
- Assessor Parcel Number 299-25-026
Ownership History
Purchase Details
Home Financials for this Owner
Home Financials are based on the most recent Mortgage that was taken out on this home.Purchase Details
Home Financials for this Owner
Home Financials are based on the most recent Mortgage that was taken out on this home.Purchase Details
Similar Homes in San Jose, CA
Home Values in the Area
Average Home Value in this Area
Purchase History
| Date | Type | Sale Price | Title Company |
|---|---|---|---|
| Grant Deed | $1,067,000 | Chicago Title Company | |
| Grant Deed | $1,100,000 | Chicago Title Company | |
| Interfamily Deed Transfer | -- | None Available |
Mortgage History
| Date | Status | Loan Amount | Loan Type |
|---|---|---|---|
| Open | $853,600 | New Conventional | |
| Previous Owner | $876,503 | New Conventional |
Property History
| Date | Event | Price | Change | Sq Ft Price |
|---|---|---|---|---|
| 12/14/2020 12/14/20 | Sold | $1,067,000 | +6.7% | $911 / Sq Ft |
| 11/14/2020 11/14/20 | Pending | -- | -- | -- |
| 11/06/2020 11/06/20 | Price Changed | $999,888 | -8.9% | $854 / Sq Ft |
| 10/09/2020 10/09/20 | For Sale | $1,098,000 | -0.2% | $938 / Sq Ft |
| 11/08/2019 11/08/19 | Sold | $1,100,000 | +1.0% | $939 / Sq Ft |
| 10/10/2019 10/10/19 | Pending | -- | -- | -- |
| 10/02/2019 10/02/19 | Price Changed | $1,089,000 | +900.0% | $930 / Sq Ft |
| 10/02/2019 10/02/19 | Price Changed | $108,900 | -99.0% | $93 / Sq Ft |
| 10/02/2019 10/02/19 | For Sale | $10,890,000 | -- | $9,300 / Sq Ft |
Tax History Compared to Growth
Tax History
| Year | Tax Paid | Tax Assessment Tax Assessment Total Assessment is a certain percentage of the fair market value that is determined by local assessors to be the total taxable value of land and additions on the property. | Land | Improvement |
|---|---|---|---|---|
| 2024 | $15,622 | $1,132,042 | $565,941 | $566,101 |
| 2023 | $15,421 | $1,109,846 | $554,845 | $555,001 |
| 2022 | $15,191 | $1,088,085 | $543,966 | $544,119 |
| 2021 | $15,024 | $1,066,750 | $533,300 | $533,450 |
| 2020 | $15,282 | $1,100,000 | $800,000 | $300,000 |
| 2019 | $2,467 | $85,490 | $22,139 | $63,351 |
| 2018 | $2,404 | $83,814 | $21,705 | $62,109 |
| 2017 | $2,366 | $82,172 | $21,280 | $60,892 |
| 2016 | $2,213 | $80,562 | $20,863 | $59,699 |
| 2015 | $2,182 | $79,353 | $20,550 | $58,803 |
| 2014 | $1,754 | $77,800 | $20,148 | $57,652 |
Agents Affiliated with this Home
-
Coco Tan

Seller's Agent in 2020
Coco Tan
Keller Williams Realty-Silicon Valley
(408) 861-8821
5 in this area
459 Total Sales
-
Yuanzi Ren

Buyer's Agent in 2020
Yuanzi Ren
Nova Land, Inc
(408) 505-3759
3 in this area
56 Total Sales
-
Dottie Monroe

Seller's Agent in 2019
Dottie Monroe
Sereno Group
(650) 208-2500
21 Total Sales
Map
Source: MLSListings
MLS Number: ML81770944
APN: 299-25-026
- 3125 Acorn Ct
- 3171 Verdant Way
- 1114 S Winchester Blvd Unit 1114
- 1071 Eden Ave
- 867 Neal Commons
- 2970 Fruitdale Ave
- 834 Teresi Ct
- 801 S Winchester Blvd Unit 1118
- 801 S Winchester Blvd Unit 1202
- 1350 N Central Ave
- 1114 S Genevieve Ln
- 3439 Payne Ave
- 3203 Myles Ct
- 3207 Myles Ct
- 726 S Henry Ave
- 3150 Riddle Rd
- 1048 S Daniel Way
- 910 Monica Ln
- 1010 Polk Ln
- 3170 Williamsburg Dr
