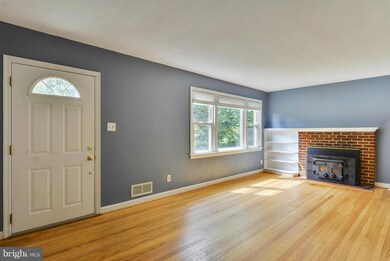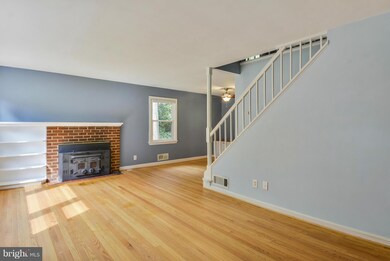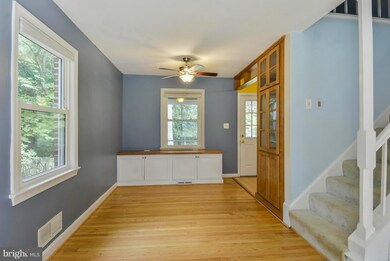
3109 Regina Dr Silver Spring, MD 20906
Highlights
- Cape Cod Architecture
- Private Lot
- Wood Flooring
- Wood Burning Stove
- Traditional Floor Plan
- Space For Rooms
About This Home
As of September 2022Move in-condition, this one won't last long! Fabulous Cape Cod in sought after neighborhood. New windows, refinished HWFs, SS appliances, screened in porch overlooking large, private, level yard. Generous sized closets and abundant storage. Great location approx 1 mile to metro, walk to elementary school and Matthew Henson State Park with hiker-biker trails.
Last Agent to Sell the Property
Keller Williams Realty Centre Listed on: 08/26/2016

Co-Listed By
Kathy Fontana
Keller Williams Realty Centre
Home Details
Home Type
- Single Family
Est. Annual Taxes
- $3,758
Year Built
- Built in 1952
Lot Details
- 0.42 Acre Lot
- Private Lot
- Premium Lot
- The property's topography is level
- Property is in very good condition
- Property is zoned R90
Home Design
- Cape Cod Architecture
- Brick Exterior Construction
- Asphalt Roof
Interior Spaces
- Property has 3 Levels
- Traditional Floor Plan
- Built-In Features
- Ceiling Fan
- 1 Fireplace
- Wood Burning Stove
- Window Treatments
- Dining Area
- Wood Flooring
Bedrooms and Bathrooms
- 4 Bedrooms | 2 Main Level Bedrooms
- 2 Full Bathrooms
Basement
- Basement Fills Entire Space Under The House
- Walk-Up Access
- Connecting Stairway
- Rear Basement Entry
- Sump Pump
- Space For Rooms
Parking
- Parking Space Number Location: 4
- Off-Street Parking
Outdoor Features
- Screened Patio
- Shed
Schools
- Georgian Forest Elementary School
- Argyle Middle School
- John F. Kennedy High School
Utilities
- Forced Air Heating and Cooling System
- Natural Gas Water Heater
Community Details
- No Home Owners Association
- Georgian Forest Subdivision
Listing and Financial Details
- Tax Lot P6
- Assessor Parcel Number 161301403875
Ownership History
Purchase Details
Home Financials for this Owner
Home Financials are based on the most recent Mortgage that was taken out on this home.Purchase Details
Home Financials for this Owner
Home Financials are based on the most recent Mortgage that was taken out on this home.Purchase Details
Home Financials for this Owner
Home Financials are based on the most recent Mortgage that was taken out on this home.Purchase Details
Home Financials for this Owner
Home Financials are based on the most recent Mortgage that was taken out on this home.Similar Homes in Silver Spring, MD
Home Values in the Area
Average Home Value in this Area
Purchase History
| Date | Type | Sale Price | Title Company |
|---|---|---|---|
| Deed | $522,500 | -- | |
| Interfamily Deed Transfer | -- | Closeline Settlements | |
| Deed | $375,000 | District Title | |
| Deed | $310,900 | First American Title Ins Co |
Mortgage History
| Date | Status | Loan Amount | Loan Type |
|---|---|---|---|
| Open | $452,500 | VA | |
| Previous Owner | $282,750 | New Conventional | |
| Previous Owner | $300,000 | New Conventional | |
| Previous Owner | $279,810 | New Conventional |
Property History
| Date | Event | Price | Change | Sq Ft Price |
|---|---|---|---|---|
| 07/10/2025 07/10/25 | For Sale | $589,900 | +12.9% | $262 / Sq Ft |
| 09/07/2022 09/07/22 | Sold | $522,500 | -1.4% | $317 / Sq Ft |
| 08/05/2022 08/05/22 | Pending | -- | -- | -- |
| 07/21/2022 07/21/22 | For Sale | $530,000 | +41.3% | $321 / Sq Ft |
| 10/19/2016 10/19/16 | Sold | $375,000 | -2.6% | $274 / Sq Ft |
| 09/20/2016 09/20/16 | Pending | -- | -- | -- |
| 09/09/2016 09/09/16 | For Sale | $385,000 | 0.0% | $281 / Sq Ft |
| 09/02/2016 09/02/16 | Pending | -- | -- | -- |
| 08/26/2016 08/26/16 | For Sale | $385,000 | +23.8% | $281 / Sq Ft |
| 01/18/2013 01/18/13 | Sold | $310,900 | -1.3% | $227 / Sq Ft |
| 12/03/2012 12/03/12 | Pending | -- | -- | -- |
| 12/03/2012 12/03/12 | Price Changed | $315,000 | +5.1% | $230 / Sq Ft |
| 11/28/2012 11/28/12 | For Sale | $299,800 | -- | $219 / Sq Ft |
Tax History Compared to Growth
Tax History
| Year | Tax Paid | Tax Assessment Tax Assessment Total Assessment is a certain percentage of the fair market value that is determined by local assessors to be the total taxable value of land and additions on the property. | Land | Improvement |
|---|---|---|---|---|
| 2024 | $6,109 | $467,200 | $0 | $0 |
| 2023 | $4,983 | $431,500 | $0 | $0 |
| 2022 | $4,329 | $395,800 | $194,400 | $201,400 |
| 2021 | $4,179 | $388,100 | $0 | $0 |
| 2020 | $4,058 | $380,400 | $0 | $0 |
| 2019 | $3,938 | $372,700 | $194,400 | $178,300 |
| 2018 | $3,636 | $347,500 | $0 | $0 |
| 2017 | $3,193 | $322,300 | $0 | $0 |
| 2016 | -- | $297,100 | $0 | $0 |
| 2015 | $3,267 | $297,100 | $0 | $0 |
| 2014 | $3,267 | $297,100 | $0 | $0 |
Agents Affiliated with this Home
-
John Young

Seller's Agent in 2025
John Young
RE/MAX
(301) 732-5867
146 Total Sales
-
Frank Snodgrass

Seller's Agent in 2022
Frank Snodgrass
TTR Sotheby's International Realty
(202) 257-0978
1 in this area
104 Total Sales
-
Deborah Gerald

Buyer's Agent in 2022
Deborah Gerald
Compass
(301) 873-0422
2 in this area
74 Total Sales
-
Timothy Humphreys

Seller's Agent in 2016
Timothy Humphreys
Keller Williams Realty Centre
(240) 478-7983
10 Total Sales
-
K
Seller Co-Listing Agent in 2016
Kathy Fontana
Keller Williams Realty Centre
-
Paul Yanoshik

Seller's Agent in 2013
Paul Yanoshik
Yanomax Realty, LLC
(301) 963-2020
31 Total Sales
Map
Source: Bright MLS
MLS Number: 1002455171
APN: 13-01403875
- 3240 Hewitt Ave Unit 43
- 3230 Hewitt Ave Unit 13
- 13423 Rippling Brook Dr
- 3004 Bluff Point Ln
- 3421 Hewitt Ave
- 13111 Valleywood Dr
- 13007 Estelle Rd
- 13508 Rippling Brook Dr
- 3109 Birchtree Ln
- 2600 Beechmont Ln
- 13909 Broomall Ln
- 12929 Valleywood Dr
- 12913 Estelle Rd
- 2615 Weller Rd
- 13003 Hathaway Dr
- 13211 Lutes Dr
- 12812 Crisfield Rd
- 13012 Daley St
- 13000 Daley St
- 12703 Bluhill Rd






