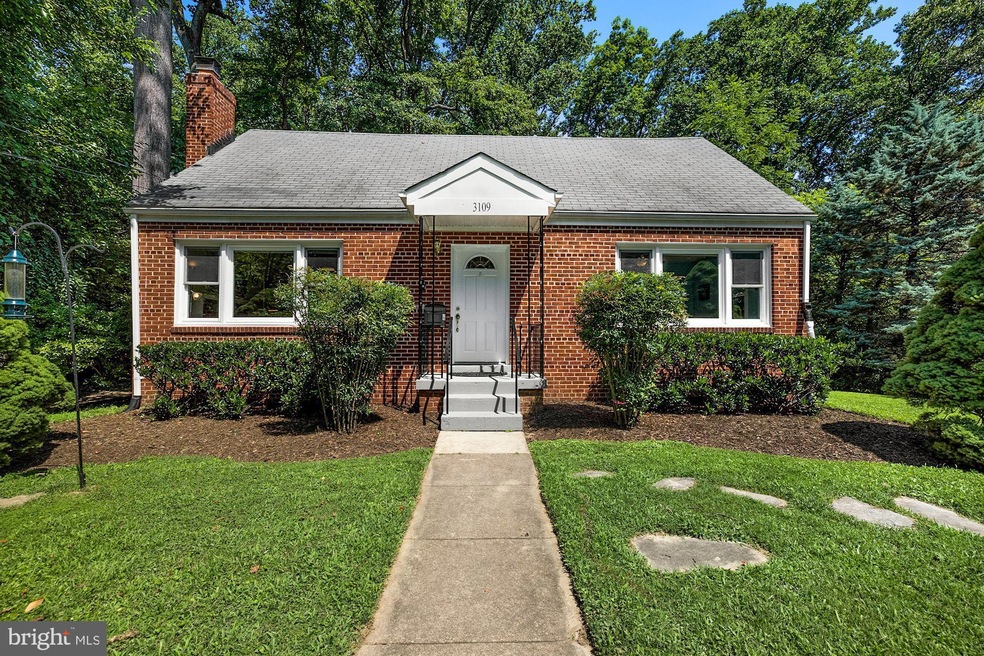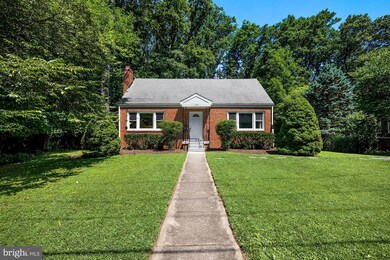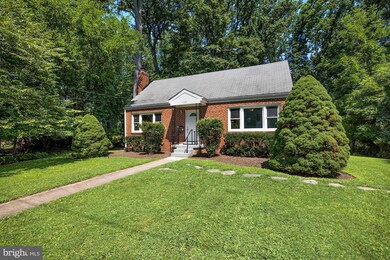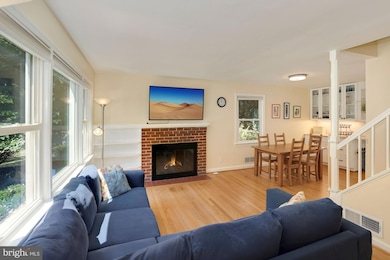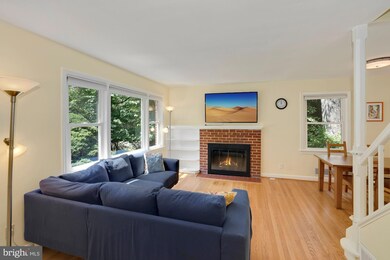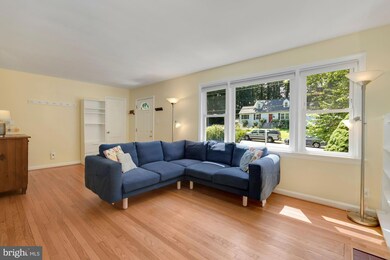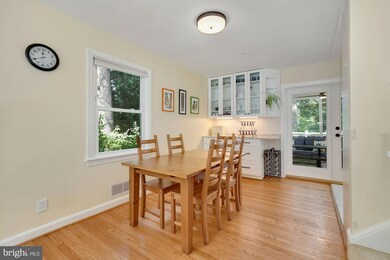
3109 Regina Dr Silver Spring, MD 20906
Highlights
- Cape Cod Architecture
- Private Lot
- Solid Hardwood Flooring
- Wood Burning Stove
- Traditional Floor Plan
- Main Floor Bedroom
About This Home
As of September 2022Charming, updated 3 level Cape Cod on a gorgeous, private, nearly 1/2 acre lot. The kitchen, recently renovated in 2021, is any chef's dream, with new custom cabinetry, granite countertops and stainless steel appliances. French doors connect the kitchen to the refinished rear porch and new back deck. The porch, deck and rear yard are an outdoor entertainer's, or nature enthusiasts, dream come true. Whether you want to host grand parties, or enjoy quiet, peaceful privacy, this yard offers it all. The main floor also offers a spacious floor plan with dining room, a living room with wood burning fireplace, two bedrooms and a full bath. The 2nd floor features two additional bedrooms and full bath, as well as ample closet space. The lower level offers amazing storage and is an otherwise blank canvas with multiple options for expanding the usable space of the house: family room, 5th bedroom and 3rd full bath? The owners have completed numerous other important updates including a full electrical heavy-up, new HVAC, new W/D, and more. This lovely home is conveniently located in Georgian Forest, with easy access to the Glenmont Metro, Matthew Henson State Park, downtown Wheaton, and much, much more.
Last Agent to Sell the Property
TTR Sotheby's International Realty Listed on: 07/21/2022

Home Details
Home Type
- Single Family
Est. Annual Taxes
- $4,871
Year Built
- Built in 1952
Lot Details
- 0.42 Acre Lot
- Private Lot
- Premium Lot
- Property is in very good condition
- Property is zoned R90
Parking
- 2 Parking Spaces
Home Design
- Cape Cod Architecture
- Brick Exterior Construction
- Slab Foundation
- Asphalt Roof
Interior Spaces
- Property has 3 Levels
- Traditional Floor Plan
- Built-In Features
- Ceiling Fan
- 1 Fireplace
- Wood Burning Stove
- Window Treatments
- Dining Area
- Basement
- Exterior Basement Entry
Flooring
- Solid Hardwood
- Carpet
- Ceramic Tile
Bedrooms and Bathrooms
Outdoor Features
- Screened Patio
- Shed
Schools
- Georgian Forest Elementary School
- Argyle Middle School
- John F. Kennedy High School
Utilities
- Forced Air Heating and Cooling System
- Natural Gas Water Heater
Community Details
- No Home Owners Association
- Georgian Forest Subdivision
Listing and Financial Details
- Tax Lot P6
- Assessor Parcel Number 161301403875
Ownership History
Purchase Details
Home Financials for this Owner
Home Financials are based on the most recent Mortgage that was taken out on this home.Purchase Details
Home Financials for this Owner
Home Financials are based on the most recent Mortgage that was taken out on this home.Purchase Details
Home Financials for this Owner
Home Financials are based on the most recent Mortgage that was taken out on this home.Purchase Details
Home Financials for this Owner
Home Financials are based on the most recent Mortgage that was taken out on this home.Similar Homes in Silver Spring, MD
Home Values in the Area
Average Home Value in this Area
Purchase History
| Date | Type | Sale Price | Title Company |
|---|---|---|---|
| Deed | $522,500 | -- | |
| Interfamily Deed Transfer | -- | Closeline Settlements | |
| Deed | $375,000 | District Title | |
| Deed | $310,900 | First American Title Ins Co |
Mortgage History
| Date | Status | Loan Amount | Loan Type |
|---|---|---|---|
| Open | $452,500 | VA | |
| Previous Owner | $282,750 | New Conventional | |
| Previous Owner | $300,000 | New Conventional | |
| Previous Owner | $279,810 | New Conventional |
Property History
| Date | Event | Price | Change | Sq Ft Price |
|---|---|---|---|---|
| 07/10/2025 07/10/25 | For Sale | $589,900 | +12.9% | $262 / Sq Ft |
| 09/07/2022 09/07/22 | Sold | $522,500 | -1.4% | $317 / Sq Ft |
| 08/05/2022 08/05/22 | Pending | -- | -- | -- |
| 07/21/2022 07/21/22 | For Sale | $530,000 | +41.3% | $321 / Sq Ft |
| 10/19/2016 10/19/16 | Sold | $375,000 | -2.6% | $274 / Sq Ft |
| 09/20/2016 09/20/16 | Pending | -- | -- | -- |
| 09/09/2016 09/09/16 | For Sale | $385,000 | 0.0% | $281 / Sq Ft |
| 09/02/2016 09/02/16 | Pending | -- | -- | -- |
| 08/26/2016 08/26/16 | For Sale | $385,000 | +23.8% | $281 / Sq Ft |
| 01/18/2013 01/18/13 | Sold | $310,900 | -1.3% | $227 / Sq Ft |
| 12/03/2012 12/03/12 | Pending | -- | -- | -- |
| 12/03/2012 12/03/12 | Price Changed | $315,000 | +5.1% | $230 / Sq Ft |
| 11/28/2012 11/28/12 | For Sale | $299,800 | -- | $219 / Sq Ft |
Tax History Compared to Growth
Tax History
| Year | Tax Paid | Tax Assessment Tax Assessment Total Assessment is a certain percentage of the fair market value that is determined by local assessors to be the total taxable value of land and additions on the property. | Land | Improvement |
|---|---|---|---|---|
| 2024 | $6,109 | $467,200 | $0 | $0 |
| 2023 | $4,983 | $431,500 | $0 | $0 |
| 2022 | $4,329 | $395,800 | $194,400 | $201,400 |
| 2021 | $4,179 | $388,100 | $0 | $0 |
| 2020 | $4,058 | $380,400 | $0 | $0 |
| 2019 | $3,938 | $372,700 | $194,400 | $178,300 |
| 2018 | $3,636 | $347,500 | $0 | $0 |
| 2017 | $3,193 | $322,300 | $0 | $0 |
| 2016 | -- | $297,100 | $0 | $0 |
| 2015 | $3,267 | $297,100 | $0 | $0 |
| 2014 | $3,267 | $297,100 | $0 | $0 |
Agents Affiliated with this Home
-
John Young

Seller's Agent in 2025
John Young
RE/MAX
(301) 732-5867
146 Total Sales
-
Frank Snodgrass

Seller's Agent in 2022
Frank Snodgrass
TTR Sotheby's International Realty
(202) 257-0978
1 in this area
104 Total Sales
-
Deborah Gerald

Buyer's Agent in 2022
Deborah Gerald
Compass
(301) 873-0422
2 in this area
74 Total Sales
-
Timothy Humphreys

Seller's Agent in 2016
Timothy Humphreys
Keller Williams Realty Centre
(240) 478-7983
10 Total Sales
-
K
Seller Co-Listing Agent in 2016
Kathy Fontana
Keller Williams Realty Centre
-
Paul Yanoshik

Seller's Agent in 2013
Paul Yanoshik
Yanomax Realty, LLC
(301) 963-2020
31 Total Sales
Map
Source: Bright MLS
MLS Number: MDMC2058786
APN: 13-01403875
- 3240 Hewitt Ave Unit 43
- 3230 Hewitt Ave Unit 13
- 13423 Rippling Brook Dr
- 3004 Bluff Point Ln
- 3421 Hewitt Ave
- 13111 Valleywood Dr
- 13007 Estelle Rd
- 13508 Rippling Brook Dr
- 3109 Birchtree Ln
- 2600 Beechmont Ln
- 13909 Broomall Ln
- 12929 Valleywood Dr
- 12913 Estelle Rd
- 2615 Weller Rd
- 13003 Hathaway Dr
- 13211 Lutes Dr
- 12812 Crisfield Rd
- 13012 Daley St
- 13000 Daley St
- 12703 Bluhill Rd
