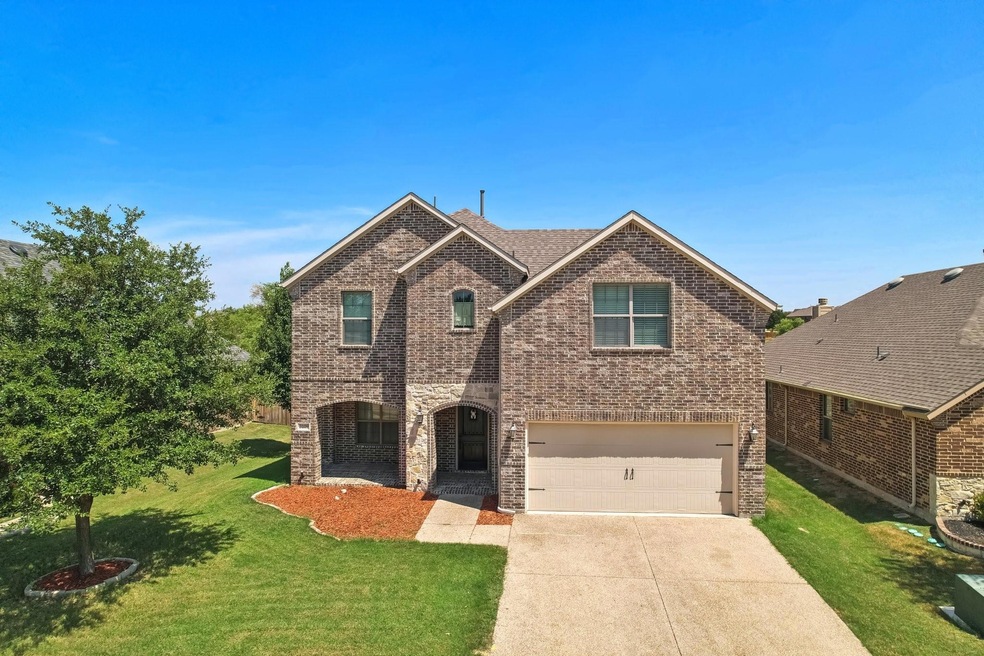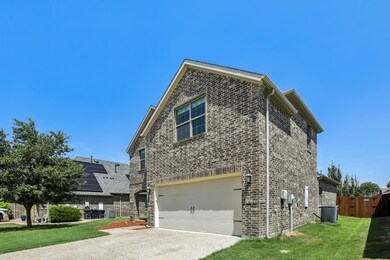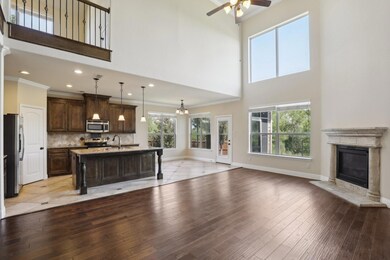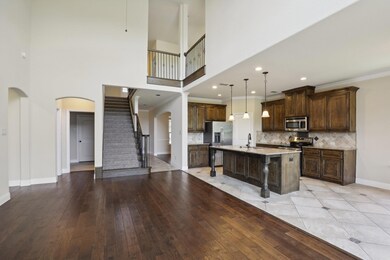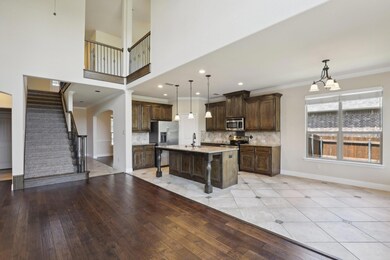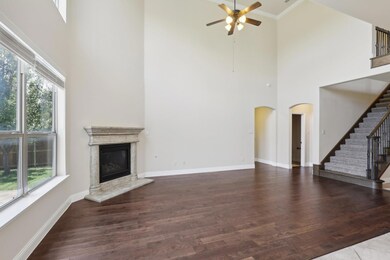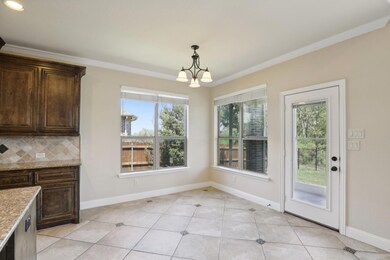
3109 San Fernando Dr Fort Worth, TX 76177
Timberland NeighborhoodHighlights
- Open Floorplan
- Vaulted Ceiling
- Wood Flooring
- John M. Tidwell Middle School Rated A-
- Traditional Architecture
- Granite Countertops
About This Home
As of September 2024This beautiful home offers a blend of traditional charm and modern convenience. Situated in a highly sought-after Valley Ridge Neighborhood.As you step inside, you'll be greeted by soaring ceilings, an open floor plan, and an abundance of natural light. The spacious kitchen, complete with brand-new stainless steel appliances—including a stove, microwave, and dishwasher,—opens up to the living area, creating the perfect space for entertaining or family gatherings.Upstairs, you'll find generously sized bedrooms with brand-new carpet throughout. The master suite is a true retreat, featuring a luxurious en-suite bathroom with dual sinks, a soaking tub, and a separate shower.Outside, the home’s brick exterior is complemented by a recently replaced roof, offering peace of mind and enhancing the home's curb appeal. The backyard provides plenty of space for outdoor activities, gardening, or simply relaxing under the Texas sun.
Last Agent to Sell the Property
CENTURY 21 Judge Fite Co. Brokerage Phone: 817-731-8667 License #0731189 Listed on: 08/19/2024

Home Details
Home Type
- Single Family
Est. Annual Taxes
- $8,961
Year Built
- Built in 2015
Lot Details
- 7,013 Sq Ft Lot
- Wrought Iron Fence
- Wood Fence
- Back Yard
HOA Fees
- $71 Monthly HOA Fees
Parking
- 2 Car Attached Garage
- Driveway
- On-Street Parking
Home Design
- Traditional Architecture
- Brick Exterior Construction
- Slab Foundation
- Shingle Roof
- Composition Roof
Interior Spaces
- 2,531 Sq Ft Home
- 2-Story Property
- Open Floorplan
- Vaulted Ceiling
- Gas Fireplace
- Washer and Electric Dryer Hookup
Kitchen
- Eat-In Kitchen
- Electric Oven
- Electric Cooktop
- <<microwave>>
- Dishwasher
- Kitchen Island
- Granite Countertops
- Disposal
Flooring
- Wood
- Carpet
- Ceramic Tile
Bedrooms and Bathrooms
- 4 Bedrooms
- Walk-In Closet
- Double Vanity
Outdoor Features
- Covered patio or porch
Schools
- Kay Granger Elementary School
- Byron Nelson High School
Utilities
- Central Heating and Cooling System
- Vented Exhaust Fan
- Electric Water Heater
- High Speed Internet
- Cable TV Available
Community Details
- Association fees include all facilities
- The Villages Of Woodland Springs Homeowners Association
- Valley Ridge Subdivision
Listing and Financial Details
- Legal Lot and Block 28 / D
- Assessor Parcel Number 41685024
Ownership History
Purchase Details
Home Financials for this Owner
Home Financials are based on the most recent Mortgage that was taken out on this home.Purchase Details
Home Financials for this Owner
Home Financials are based on the most recent Mortgage that was taken out on this home.Purchase Details
Home Financials for this Owner
Home Financials are based on the most recent Mortgage that was taken out on this home.Similar Homes in Fort Worth, TX
Home Values in the Area
Average Home Value in this Area
Purchase History
| Date | Type | Sale Price | Title Company |
|---|---|---|---|
| Deed | -- | Designated Title | |
| Vendors Lien | -- | Chicago Title | |
| Vendors Lien | -- | Chicago Title |
Mortgage History
| Date | Status | Loan Amount | Loan Type |
|---|---|---|---|
| Open | $358,400 | New Conventional | |
| Previous Owner | $225,000 | New Conventional | |
| Previous Owner | $185,000 | Credit Line Revolving |
Property History
| Date | Event | Price | Change | Sq Ft Price |
|---|---|---|---|---|
| 09/26/2024 09/26/24 | Sold | -- | -- | -- |
| 08/26/2024 08/26/24 | Pending | -- | -- | -- |
| 08/19/2024 08/19/24 | For Sale | $448,000 | -- | $177 / Sq Ft |
Tax History Compared to Growth
Tax History
| Year | Tax Paid | Tax Assessment Tax Assessment Total Assessment is a certain percentage of the fair market value that is determined by local assessors to be the total taxable value of land and additions on the property. | Land | Improvement |
|---|---|---|---|---|
| 2024 | $4,115 | $442,661 | $75,000 | $367,661 |
| 2023 | $7,179 | $449,950 | $75,000 | $374,950 |
| 2022 | $9,233 | $372,309 | $55,000 | $317,309 |
| 2021 | $9,168 | $327,141 | $55,000 | $272,141 |
| 2020 | $8,294 | $300,944 | $55,000 | $245,944 |
| 2019 | $8,496 | $296,066 | $49,500 | $246,566 |
| 2018 | $3,391 | $277,344 | $45,000 | $232,344 |
| 2017 | $7,583 | $260,203 | $50,000 | $210,203 |
| 2016 | $7,543 | $258,858 | $35,000 | $223,858 |
| 2015 | $742 | $25,900 | $25,900 | $0 |
| 2014 | $742 | $34,000 | $34,000 | $0 |
Agents Affiliated with this Home
-
Sean Hassard

Seller's Agent in 2024
Sean Hassard
CENTURY 21 Judge Fite Co.
(972) 515-9361
1 in this area
75 Total Sales
-
Alisha Minteer - Rosse

Buyer's Agent in 2024
Alisha Minteer - Rosse
Real Broker, LLC
(817) 796-9172
2 in this area
501 Total Sales
-
Stacy Powell
S
Buyer Co-Listing Agent in 2024
Stacy Powell
Real Broker, LLC
(817) 796-9584
1 in this area
24 Total Sales
Map
Source: North Texas Real Estate Information Systems (NTREIS)
MLS Number: 20706299
APN: 41685024
- 12705 Creamello Ave
- 3033 Beaver Creek Dr
- 12720 Outlook Ave
- 12833 Breckenridge Ct
- 3020 Bella Lago Dr
- 12701 Connemara Ln
- 2925 Softwood Cir
- 2932 Softwood Cir
- 3309 Tori Trail
- 12428 Leaflet Dr
- 12437 Lonesome Pine Place
- 12632 Saratoga Springs Cir
- 12713 Travers Trail
- 12125 Tacoma Ridge Dr
- 12816 Lizzie Place
- 3408 Beekman Dr
- 2833 Spotted Owl Dr
- 3425 Furlong Way
- 12801 Royal Ascot Dr
- 2916 Red Wolf Dr
