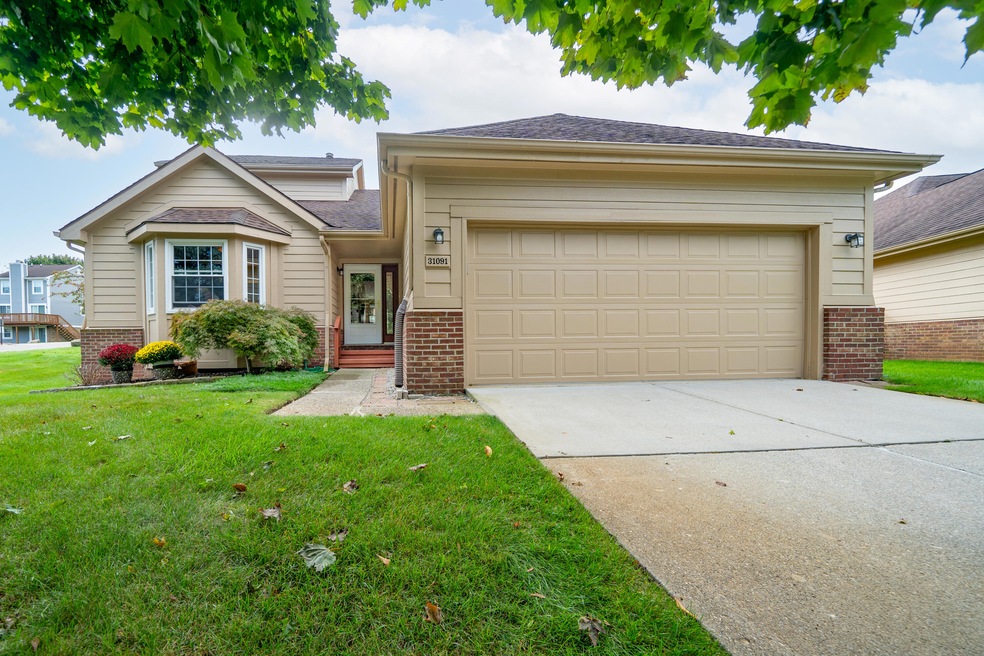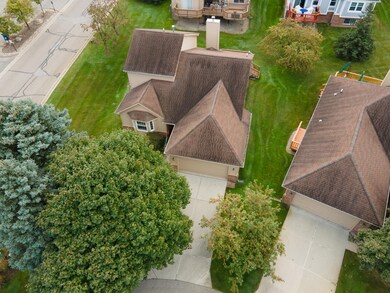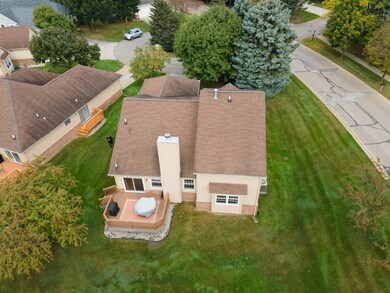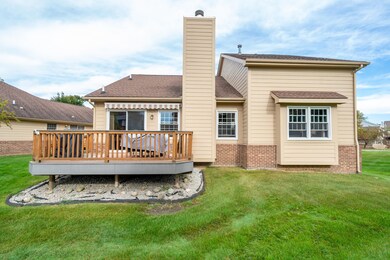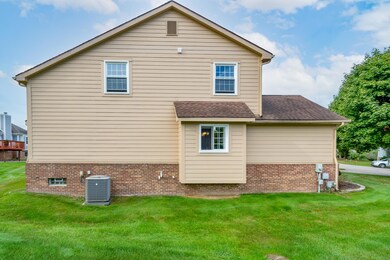
$345,000
- 2 Beds
- 2.5 Baths
- 1,470 Sq Ft
- 41506 Oconnor Ln
- Unit 156
- Novi, MI
*Sellers are calling for the HIGHEST AND BEST DUE June 24th at 7:00pm*. Welcome home to this charming townhome! Step inside and appreciate the newer hardwood floors throughout the first level, leading you to an updated kitchen featuring granite countertops and a custom backsplash. This inviting space opens to a bright breakfast room—perfect for enjoying your morning coffee while overlooking the
Raymond Karoumy Top Agent Realty
