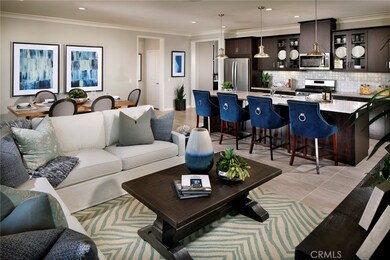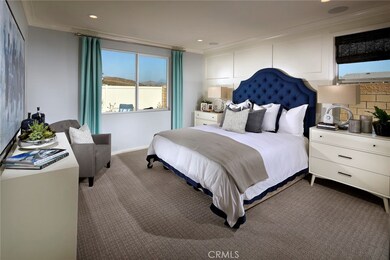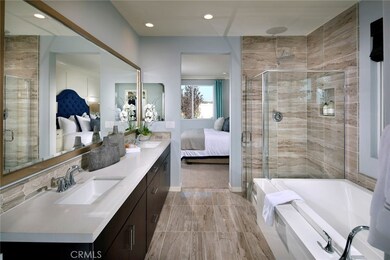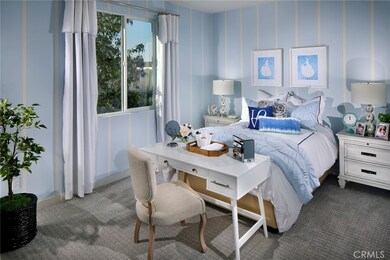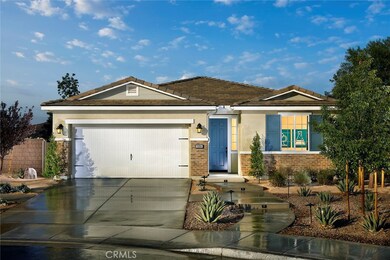
31094 Branches Cir Winchester, CA 92596
Sweetwater Ranch NeighborhoodHighlights
- Newly Remodeled
- Great Room
- Neighborhood Views
- Main Floor Bedroom
- Private Yard
- 2 Car Direct Access Garage
About This Home
As of November 2024Welcome to Beazer Homes, Provence community located within Heritage Ranch. The Napa model is for sale, this floorplan is 2,027 sq. ft. single-story home, that features four bedrooms with two and half baths. Upon entering the home you will find a wide foyer that opens up to the kitchen and great room. The primary bedroom offers a large walk in closet with the primary bath offering dual sinks, a tub and shower. The 2-car garage and rear yard complete this home and it is ready for you to call home. Homesite 122 will be ready for delivery in March 2022.
Last Agent to Sell the Property
Rebecca Austin, Broker License #01298719 Listed on: 10/23/2021
Home Details
Home Type
- Single Family
Est. Annual Taxes
- $9,782
Year Built
- Built in 2018 | Newly Remodeled
Lot Details
- 7,383 Sq Ft Lot
- Cul-De-Sac
- Landscaped
- Private Yard
HOA Fees
- $21 Monthly HOA Fees
Parking
- 2 Car Direct Access Garage
- Parking Available
- Driveway
Home Design
- Planned Development
Interior Spaces
- 2,027 Sq Ft Home
- Entrance Foyer
- Great Room
- Neighborhood Views
Kitchen
- Eat-In Kitchen
- Gas Range
- <<microwave>>
- Dishwasher
- ENERGY STAR Qualified Appliances
- Kitchen Island
- Disposal
Bedrooms and Bathrooms
- 4 Main Level Bedrooms
- Walk-In Closet
- Bathtub
- Walk-in Shower
- Exhaust Fan In Bathroom
Laundry
- Laundry Room
- Gas Dryer Hookup
Eco-Friendly Details
- ENERGY STAR Qualified Equipment
Utilities
- SEER Rated 13-15 Air Conditioning Units
- Central Air
- ENERGY STAR Qualified Water Heater
Listing and Financial Details
- Tax Lot 122
- Tax Tract Number 32185
- $2,891 per year additional tax assessments
Community Details
Overview
- Provence HOA, Phone Number (800) 706-7838
- Prime HOA
- Built by Beazer Homes
- Napa
Recreation
- Park
- Bike Trail
Ownership History
Purchase Details
Home Financials for this Owner
Home Financials are based on the most recent Mortgage that was taken out on this home.Purchase Details
Home Financials for this Owner
Home Financials are based on the most recent Mortgage that was taken out on this home.Similar Homes in Winchester, CA
Home Values in the Area
Average Home Value in this Area
Purchase History
| Date | Type | Sale Price | Title Company |
|---|---|---|---|
| Grant Deed | $725,000 | Chicago Title | |
| Grant Deed | $725,000 | Chicago Title | |
| Grant Deed | $680,000 | Fidelity National Title |
Mortgage History
| Date | Status | Loan Amount | Loan Type |
|---|---|---|---|
| Previous Owner | $540,000 | New Conventional |
Property History
| Date | Event | Price | Change | Sq Ft Price |
|---|---|---|---|---|
| 11/26/2024 11/26/24 | Sold | $725,000 | 0.0% | $358 / Sq Ft |
| 10/21/2024 10/21/24 | Pending | -- | -- | -- |
| 10/17/2024 10/17/24 | For Sale | $725,000 | +6.6% | $358 / Sq Ft |
| 03/15/2022 03/15/22 | Sold | $679,990 | 0.0% | $335 / Sq Ft |
| 10/24/2021 10/24/21 | Pending | -- | -- | -- |
| 10/23/2021 10/23/21 | For Sale | $679,990 | -- | $335 / Sq Ft |
Tax History Compared to Growth
Tax History
| Year | Tax Paid | Tax Assessment Tax Assessment Total Assessment is a certain percentage of the fair market value that is determined by local assessors to be the total taxable value of land and additions on the property. | Land | Improvement |
|---|---|---|---|---|
| 2023 | $9,782 | $693,589 | $76,500 | $617,089 |
| 2022 | $7,252 | $314,188 | $65,546 | $248,642 |
| 2021 | $7,115 | $308,028 | $64,261 | $243,767 |
| 2020 | $6,964 | $304,871 | $63,603 | $241,268 |
| 2019 | $6,824 | $298,894 | $62,356 | $236,538 |
Agents Affiliated with this Home
-
Jessica Genung

Seller's Agent in 2024
Jessica Genung
Real Brokerage Technologies
(760) 212-7916
2 in this area
129 Total Sales
-
Christopher Genung

Seller Co-Listing Agent in 2024
Christopher Genung
Real Brokerage Technologies
(702) 283-2966
2 in this area
88 Total Sales
-
Sayuri Katsurayama

Buyer's Agent in 2024
Sayuri Katsurayama
Mission Home Financing
(619) 246-2259
1 in this area
19 Total Sales
-
Rebecca Austin

Seller's Agent in 2022
Rebecca Austin
Rebecca Austin, Broker
(714) 401-7897
15 in this area
380 Total Sales
-
Erick Morgan

Buyer's Agent in 2022
Erick Morgan
Morgan Real Estate Consultants
(619) 252-3775
1 in this area
5 Total Sales
Map
Source: California Regional Multiple Listing Service (CRMLS)
MLS Number: OC21229378
APN: 480-935-009
- 34539 Velvetleaf St
- 34743 Serissa Ct
- 34692 Bright Pine Way
- 31120 Briar Rose Dr
- 30881 Palette Rd
- 34452 Turquoise Ln
- 30734 Nature Rd
- 30844 Snowberry Ln
- 34936 Old Vine Rd
- 34885 Heartland Ln
- 34523 Black Cherry St
- 34428 Burnt Pine Rd
- 35183 Flamingo Way
- 34787 Grotto Hills Dr
- 34880 Windwood Glen Ln
- 31637 Meadow Ln
- 34904 Windwood Glen Ln
- 30587 Aspen Glen St
- 34899 Windwood Glen Ln
- 31482 Lolite Dr

