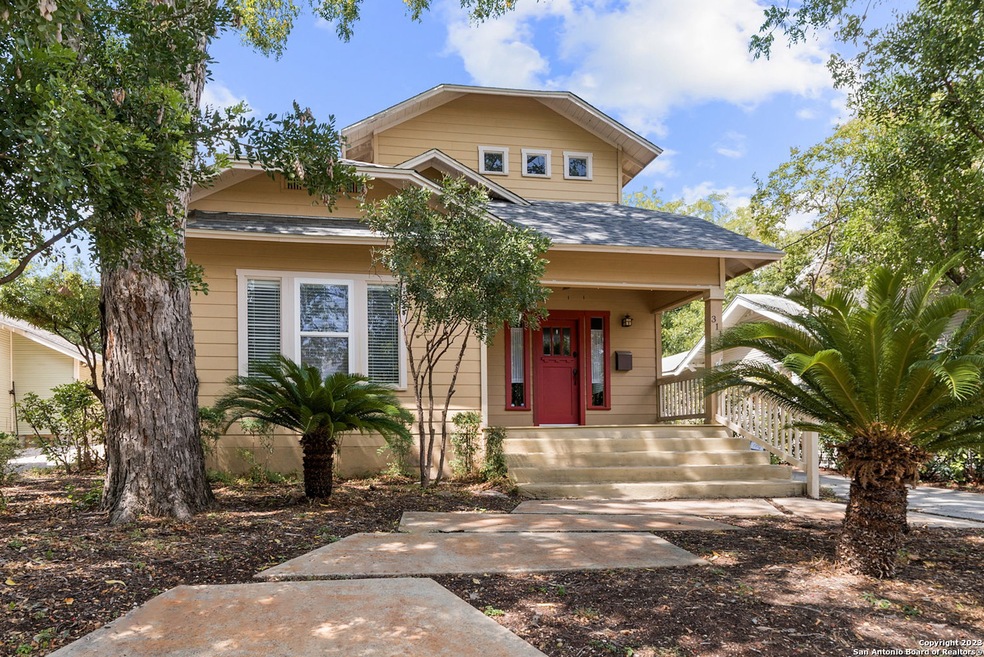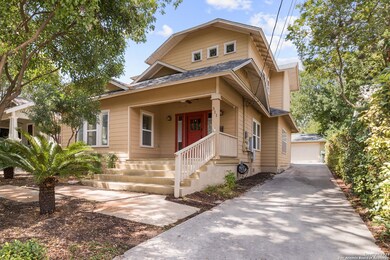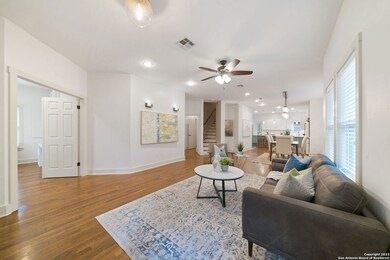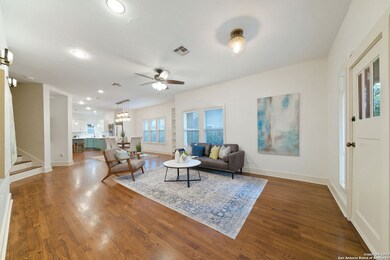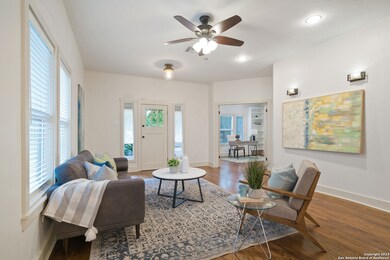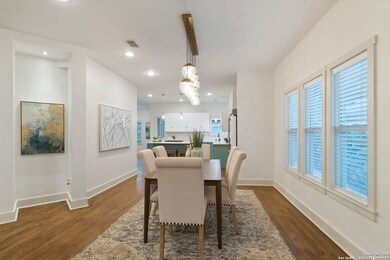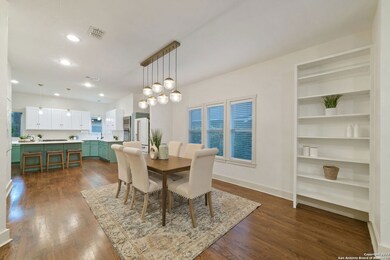
311 Argo Ave San Antonio, TX 78209
Highlights
- Maid or Guest Quarters
- Deck
- Solid Surface Countertops
- Cambridge Elementary School Rated A
- Wood Flooring
- Community Pool
About This Home
As of January 2025A bright, open floor plan is the perfect blank slate for your aesthetic in this fantastic, four-bedroom home. Nestled in Alamo Heights' cottage district, this great floor plan provides high ceilings, open-concept living, hardwood floors, double-pane windows, and ample storage throughout. The modern, island kitchen is the perfect space to cook up fun family memories, featuring a gas cooktop, bar seating, pendant lighting, reverse osmosis system, plus the kitchen fridge conveys. At day's end, relax and unwind in the primary suite with vaulted ceiling and luxe en suite bath. Completely turnkey, this home is surrounded by lush landscaping and also includes a 420 sq ft 1-bedroom, 1-bath guest house (not inc in sq footage count), allowing you to entertain in style. In close proximity to a community pool, walking trails, local schools and boutiques, this listing has it all!
Last Buyer's Agent
Thomas Bassler
Keller Williams Heritage
Home Details
Home Type
- Single Family
Est. Annual Taxes
- $18,885
Year Built
- Built in 1928
Lot Details
- 7,492 Sq Ft Lot
Parking
- 2 Car Detached Garage
Interior Spaces
- 3,078 Sq Ft Home
- Property has 2 Levels
- Ceiling Fan
- Chandelier
- Window Treatments
- Combination Dining and Living Room
- Wood Flooring
Kitchen
- Eat-In Kitchen
- Walk-In Pantry
- <<builtInOvenToken>>
- Gas Cooktop
- <<microwave>>
- Dishwasher
- Solid Surface Countertops
Bedrooms and Bathrooms
- 4 Bedrooms
- Walk-In Closet
- Maid or Guest Quarters
Laundry
- Laundry Room
- Laundry on main level
- Dryer
- Washer
Outdoor Features
- Deck
- Separate Outdoor Workshop
- Outdoor Storage
Additional Homes
- Dwelling with Separate Living Area
- Separate Entry Quarters
Schools
- Cambridge Elementary School
- Alamo Hgt Middle School
- Alamo Hgt High School
Utilities
- Central Heating and Cooling System
- One Cooling System Mounted To A Wall/Window
- Window Unit Heating System
- Heating System Uses Natural Gas
- Water Softener is Owned
Listing and Financial Details
- Legal Lot and Block 13 / 131
- Assessor Parcel Number 040241310130
Community Details
Overview
- Alamo Heights Subdivision
Recreation
- Community Pool
- Park
- Trails
Ownership History
Purchase Details
Home Financials for this Owner
Home Financials are based on the most recent Mortgage that was taken out on this home.Purchase Details
Home Financials for this Owner
Home Financials are based on the most recent Mortgage that was taken out on this home.Purchase Details
Purchase Details
Home Financials for this Owner
Home Financials are based on the most recent Mortgage that was taken out on this home.Purchase Details
Home Financials for this Owner
Home Financials are based on the most recent Mortgage that was taken out on this home.Purchase Details
Home Financials for this Owner
Home Financials are based on the most recent Mortgage that was taken out on this home.Purchase Details
Purchase Details
Home Financials for this Owner
Home Financials are based on the most recent Mortgage that was taken out on this home.Purchase Details
Home Financials for this Owner
Home Financials are based on the most recent Mortgage that was taken out on this home.Purchase Details
Home Financials for this Owner
Home Financials are based on the most recent Mortgage that was taken out on this home.Purchase Details
Home Financials for this Owner
Home Financials are based on the most recent Mortgage that was taken out on this home.Purchase Details
Home Financials for this Owner
Home Financials are based on the most recent Mortgage that was taken out on this home.Similar Homes in San Antonio, TX
Home Values in the Area
Average Home Value in this Area
Purchase History
| Date | Type | Sale Price | Title Company |
|---|---|---|---|
| Deed | -- | None Listed On Document | |
| Deed | -- | None Listed On Document | |
| Special Warranty Deed | -- | Chicago Title | |
| Warranty Deed | -- | Chicago Title | |
| Vendors Lien | -- | Independence Title | |
| Vendors Lien | -- | None Available | |
| Vendors Lien | -- | Chicago Title | |
| Interfamily Deed Transfer | -- | None Available | |
| Vendors Lien | -- | None Available | |
| Vendors Lien | -- | Chicago Title | |
| Vendors Lien | -- | Chicago Title | |
| Vendors Lien | -- | Commerce Land Title | |
| Warranty Deed | -- | -- |
Mortgage History
| Date | Status | Loan Amount | Loan Type |
|---|---|---|---|
| Open | $572,000 | New Conventional | |
| Closed | $572,000 | New Conventional | |
| Previous Owner | $600,000 | New Conventional | |
| Previous Owner | $290,000 | New Conventional | |
| Previous Owner | $410,000 | New Conventional | |
| Previous Owner | $417,000 | New Conventional | |
| Previous Owner | $114,720 | New Conventional | |
| Previous Owner | $81,800 | Credit Line Revolving | |
| Previous Owner | $340,000 | Purchase Money Mortgage | |
| Previous Owner | $385,000 | Purchase Money Mortgage | |
| Previous Owner | $167,325 | No Value Available | |
| Previous Owner | $149,900 | VA | |
| Previous Owner | $114,000 | No Value Available |
Property History
| Date | Event | Price | Change | Sq Ft Price |
|---|---|---|---|---|
| 01/13/2025 01/13/25 | Sold | -- | -- | -- |
| 12/23/2024 12/23/24 | Pending | -- | -- | -- |
| 12/09/2024 12/09/24 | Price Changed | $875,000 | -2.7% | $284 / Sq Ft |
| 11/06/2024 11/06/24 | Price Changed | $899,000 | -2.8% | $292 / Sq Ft |
| 10/04/2024 10/04/24 | For Sale | $925,000 | +2.8% | $301 / Sq Ft |
| 10/24/2023 10/24/23 | Sold | -- | -- | -- |
| 08/23/2023 08/23/23 | For Sale | $899,900 | +20.1% | $292 / Sq Ft |
| 06/30/2021 06/30/21 | Off Market | -- | -- | -- |
| 03/29/2021 03/29/21 | Sold | -- | -- | -- |
| 02/27/2021 02/27/21 | Pending | -- | -- | -- |
| 01/25/2021 01/25/21 | For Sale | $749,000 | +9.3% | $243 / Sq Ft |
| 05/13/2018 05/13/18 | Off Market | -- | -- | -- |
| 02/09/2018 02/09/18 | Sold | -- | -- | -- |
| 01/10/2018 01/10/18 | Pending | -- | -- | -- |
| 07/13/2017 07/13/17 | For Sale | $685,000 | -- | $223 / Sq Ft |
Tax History Compared to Growth
Tax History
| Year | Tax Paid | Tax Assessment Tax Assessment Total Assessment is a certain percentage of the fair market value that is determined by local assessors to be the total taxable value of land and additions on the property. | Land | Improvement |
|---|---|---|---|---|
| 2023 | $19,521 | $852,550 | $356,780 | $495,770 |
| 2022 | $18,841 | $830,970 | $309,530 | $521,440 |
| 2021 | $17,001 | $726,000 | $281,400 | $453,160 |
| 2020 | $15,355 | $660,000 | $230,180 | $500,150 |
| 2019 | $14,319 | $600,000 | $230,180 | $369,820 |
| 2018 | $13,999 | $600,000 | $230,180 | $369,820 |
| 2017 | $18,715 | $801,000 | $191,810 | $609,190 |
| 2016 | $18,423 | $788,510 | $157,430 | $631,080 |
| 2015 | $15,983 | $757,038 | $157,430 | $614,440 |
| 2014 | $15,983 | $687,100 | $0 | $0 |
Agents Affiliated with this Home
-
T
Seller's Agent in 2025
Thomas Bassler
Keller Williams Heritage
-
Cat Lodge

Seller's Agent in 2023
Cat Lodge
Kuper Sotheby's Int'l Realty
1 in this area
153 Total Sales
-
Jennifer Perloff
J
Seller's Agent in 2021
Jennifer Perloff
Jennifer Perloff, Broker
(210) 325-4955
3 in this area
28 Total Sales
-
S
Buyer's Agent in 2021
Sandi Peerman
JB Goodwin, REALTORS
-
C
Seller's Agent in 2018
Cynthia Marmolejo
Phyllis Browning Company
Map
Source: San Antonio Board of REALTORS®
MLS Number: 1713570
APN: 04024-131-0130
- 132 Argo Ave
- 205 Corona Ave
- 325 Alta Ave
- 616 Alamo Heights Blvd
- 217 Alta Ave
- 130 Alta Ave
- 102 Nacogdoches Rd
- 210 Harrison Ave
- 702 Ogden Ln
- 423 College Blvd
- 218 Blue Bonnet Blvd
- 304 Kennedy Ave
- 221 Redwood St
- 10942 Lafayette Ave
- 10934 Lafayette Ave
- 2822 Lafayette Ave
- 10938 Lafayette Ave
- 222 Redwood St
- 116 Lamont Ave
- 117 Saint Dennis Ave
