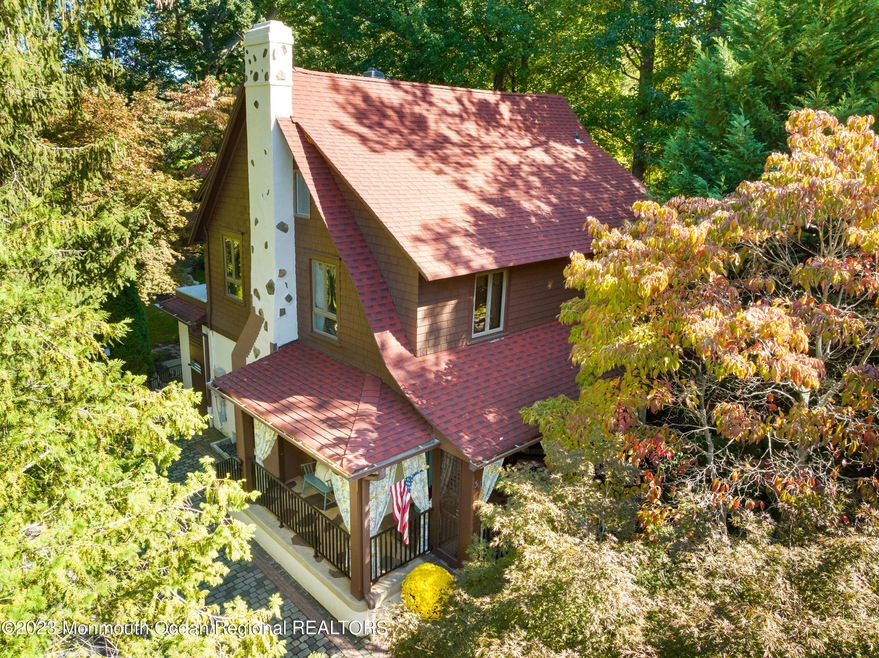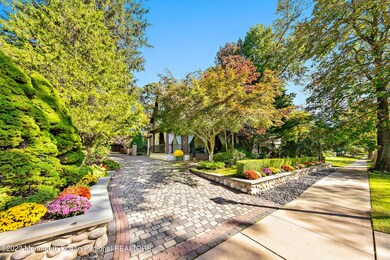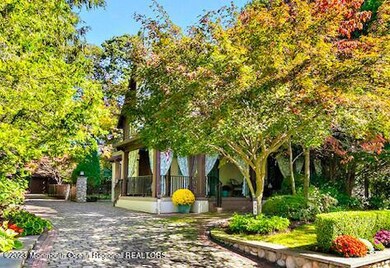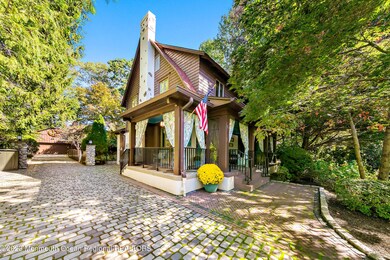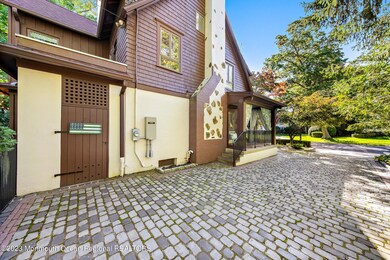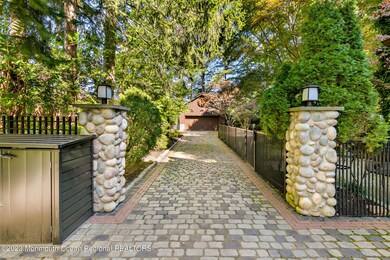
311 Bendermere Ave Interlaken, NJ 07712
Highlights
- New Kitchen
- Maid or Guest Quarters
- Wood Flooring
- Colonial Architecture
- Wood Burning Stove
- Marble Countertops
About This Home
As of December 2023Beautifully renovated home situated on a gorgeous lot & located in a prime spot in the wonderful town of Interlaken. Owners have taken great pride in remodeling this special & unique home. Lush Landscaping,Cobblestone driveway & accent walls plus a LG front porch all add to the great curb appeal.3 bdrs including a master suite w/spa like bath & huge custom closet that was once the 4th bdr,another bdr on 1st floor & a 3rd bdr on the top floor plus a loft area. 2 more stunning baths,newer white kitchen w/SS appliances,breakfast rm w/wdburning stove,LR/DR combo w/gas FP,den area,hdwd floors thru-out,CAC,upstairs laundry,plenty of closet space,full bsmt,backyard oasis w/custom gazebo,firepit,outdoor shower,wet bar & grill,covered patio,2 car Garage,sprinklers,generator.Close to beach!Low tax!
Last Agent to Sell the Property
The Connolly Agency Brokerage Phone: 732-221-0865 License #9134474 Listed on: 10/18/2023
Home Details
Home Type
- Single Family
Est. Annual Taxes
- $9,339
Year Built
- Built in 1925
Lot Details
- 0.28 Acre Lot
- Lot Dimensions are 75 x 160
- Fenced
- Oversized Lot
Parking
- 2 Car Detached Garage
- Oversized Parking
- Parking Storage or Cabinetry
- Garage Door Opener
- Driveway
Home Design
- Colonial Architecture
- Shingle Roof
- Wood Roof
- Wood Siding
- Stone Siding
Interior Spaces
- 2,348 Sq Ft Home
- 3-Story Property
- Built-In Features
- Crown Molding
- Ceiling Fan
- Light Fixtures
- 2 Fireplaces
- Wood Burning Stove
- Gas Fireplace
- Awning
- Blinds
- Family Room
- Living Room
- Dining Room
- Home Office
- Loft
- Bonus Room
- Basement Fills Entire Space Under The House
- Home Security System
Kitchen
- New Kitchen
- Gas Cooktop
- Stove
- Dishwasher
- Marble Countertops
Flooring
- Wood
- Ceramic Tile
Bedrooms and Bathrooms
- 3 Bedrooms
- Primary bedroom located on second floor
- Walk-In Closet
- Maid or Guest Quarters
- In-Law or Guest Suite
- 3 Full Bathrooms
- Primary Bathroom includes a Walk-In Shower
Laundry
- Dryer
- Washer
Outdoor Features
- Outdoor Shower
- Covered patio or porch
- Exterior Lighting
- Gazebo
Schools
- W. Long Branch Elementary School
- Frank Antonides Middle School
Utilities
- Forced Air Heating and Cooling System
- Heating System Uses Natural Gas
- Power Generator
- Natural Gas Water Heater
Community Details
- No Home Owners Association
Listing and Financial Details
- Exclusions: Dining room Chandelier
- Assessor Parcel Number 22-00021-0000-00014-02
Ownership History
Purchase Details
Home Financials for this Owner
Home Financials are based on the most recent Mortgage that was taken out on this home.Similar Home in the area
Home Values in the Area
Average Home Value in this Area
Purchase History
| Date | Type | Sale Price | Title Company |
|---|---|---|---|
| Executors Deed | $540,000 | None Available |
Mortgage History
| Date | Status | Loan Amount | Loan Type |
|---|---|---|---|
| Open | $50,000 | Credit Line Revolving | |
| Open | $235,000 | No Value Available | |
| Open | $415,000 | New Conventional | |
| Closed | $75,000 | Credit Line Revolving | |
| Closed | $432,000 | Purchase Money Mortgage |
Property History
| Date | Event | Price | Change | Sq Ft Price |
|---|---|---|---|---|
| 07/29/2024 07/29/24 | Rented | $35,000 | -12.5% | -- |
| 04/24/2024 04/24/24 | Under Contract | -- | -- | -- |
| 02/28/2024 02/28/24 | For Rent | $40,000 | 0.0% | -- |
| 12/05/2023 12/05/23 | Sold | $1,400,000 | +0.1% | $596 / Sq Ft |
| 10/25/2023 10/25/23 | Pending | -- | -- | -- |
| 10/18/2023 10/18/23 | For Sale | $1,399,000 | -- | $596 / Sq Ft |
Tax History Compared to Growth
Tax History
| Year | Tax Paid | Tax Assessment Tax Assessment Total Assessment is a certain percentage of the fair market value that is determined by local assessors to be the total taxable value of land and additions on the property. | Land | Improvement |
|---|---|---|---|---|
| 2024 | $9,339 | $1,289,000 | $749,500 | $539,500 |
| 2023 | $9,339 | $1,034,200 | $723,100 | $311,100 |
| 2022 | $7,552 | $855,800 | $559,600 | $296,200 |
| 2021 | $7,552 | $659,900 | $396,500 | $263,400 |
| 2020 | $7,598 | $629,000 | $371,500 | $257,500 |
| 2019 | $7,844 | $628,000 | $372,000 | $256,000 |
| 2018 | $7,504 | $591,300 | $347,200 | $244,100 |
| 2017 | $6,747 | $589,800 | $316,200 | $273,600 |
| 2016 | $8,208 | $586,300 | $297,600 | $288,700 |
| 2015 | $8,325 | $578,900 | $297,600 | $281,300 |
| 2014 | $8,453 | $554,300 | $286,100 | $268,200 |
Agents Affiliated with this Home
-
Esther Silvera

Seller's Agent in 2024
Esther Silvera
Silvera Realty Co.
(347) 697-0010
2 in this area
41 Total Sales
-
Lottie Terzi
L
Buyer's Agent in 2024
Lottie Terzi
Meyer Edery Real Estate Agency INC.
(732) 546-0878
1 Total Sale
-
Joseph Baumann

Seller's Agent in 2023
Joseph Baumann
The Connolly Agency
(732) 221-0865
15 in this area
102 Total Sales
-
Charles Rubenstein

Buyer's Agent in 2023
Charles Rubenstein
Compass New Jersey , LLC
(410) 530-3196
1 in this area
113 Total Sales
-
F
Buyer Co-Listing Agent in 2023
Farah Alli
Compass New Jersey , LLC
Map
Source: MOREMLS (Monmouth Ocean Regional REALTORS®)
MLS Number: 22328976
APN: 22-00021-0000-00014-02
