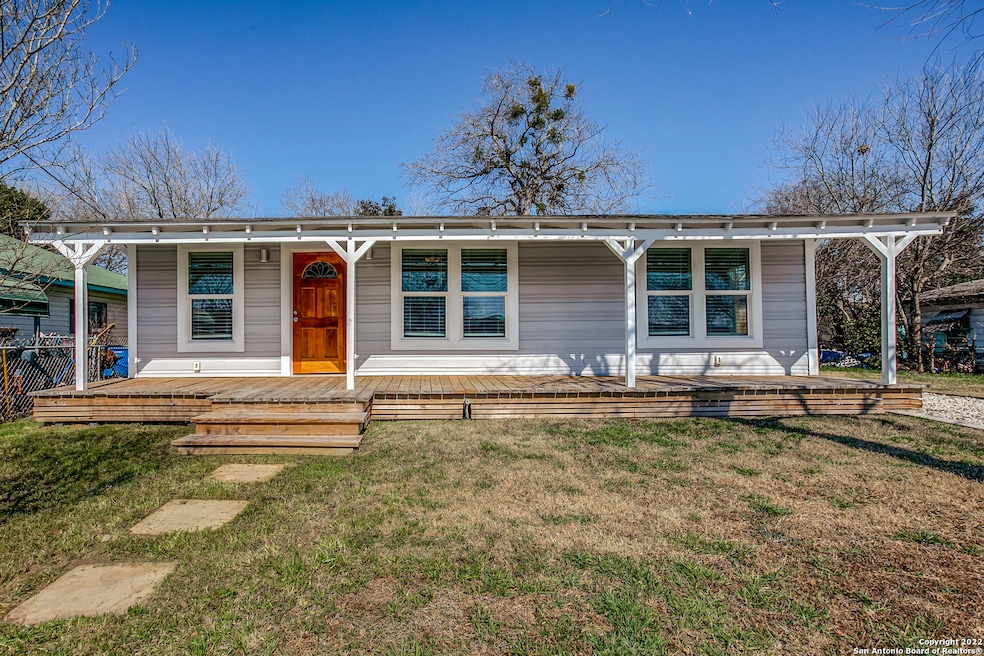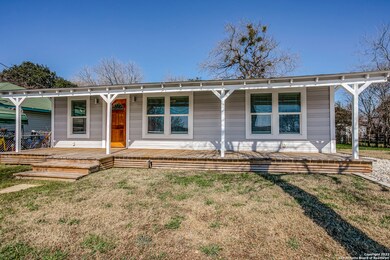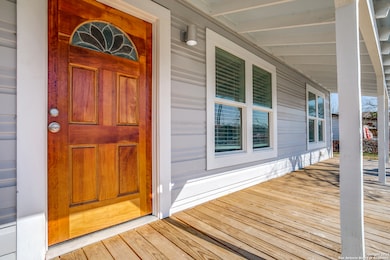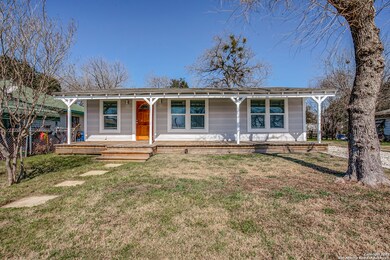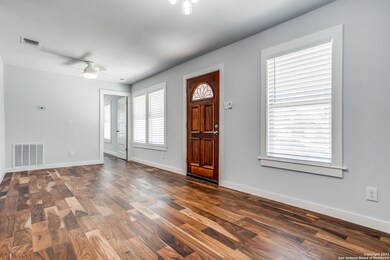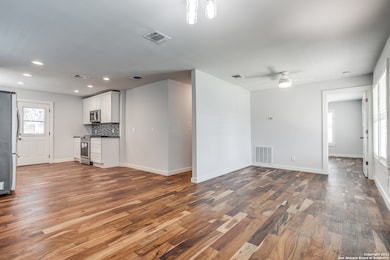311 Clarence St San Antonio, TX 78212
Olmos Park Terrace Neighborhood
2
Beds
1
Bath
848
Sq Ft
8,102
Sq Ft Lot
Highlights
- Mature Trees
- Property is near public transit
- Covered patio or porch
- Deck
- Wood Flooring
- Double Pane Windows
About This Home
TURN KEY *** She's all dressed up and ready to Go!! ** Open floor plan ** Small space, but Big Looks!! ** Close to downtown, the Pearl, Brackenridge Park *** Pretty front porch and back porch ** very new appliances, floors, paint, fixtures, etc *** Move right in!
Home Details
Home Type
- Single Family
Est. Annual Taxes
- $3,660
Year Built
- Built in 1950
Lot Details
- 8,102 Sq Ft Lot
- Chain Link Fence
- Level Lot
- Mature Trees
Parking
- Driveway Level
Home Design
- Composition Roof
Interior Spaces
- 848 Sq Ft Home
- 1-Story Property
- Ceiling Fan
- Double Pane Windows
- Window Treatments
- Combination Dining and Living Room
- Fire and Smoke Detector
Kitchen
- Stove
- <<microwave>>
- Dishwasher
- Disposal
Flooring
- Wood
- Ceramic Tile
Bedrooms and Bathrooms
- 2 Bedrooms
- 1 Full Bathroom
Laundry
- Laundry on main level
- Washer Hookup
Accessible Home Design
- No Carpet
- Low Pile Carpeting
Outdoor Features
- Deck
- Covered patio or porch
Location
- Property is near public transit
Schools
- Rogers Elementary School
- Mark T Middle School
- Edison High School
Utilities
- Central Heating and Cooling System
- Heat Pump System
- Cable TV Available
Community Details
- Built by ubknown
- Olmos Park Terrace Subdivision
Listing and Financial Details
- Rent includes noinc
- Assessor Parcel Number 073130030341
- Seller Concessions Not Offered
Map
Source: San Antonio Board of REALTORS®
MLS Number: 1808933
APN: 07313-003-0341
Nearby Homes
- 230 Joy St
- 4311 Howard St
- 103 E Wildwood Dr Unit B
- 123 W Mandalay Dr
- 250 W Mandalay Dr
- 0 Rex St
- 224 Thorain Blvd
- 281 W Mariposa Dr
- 210 Hermine Blvd
- 110 W Hermine Blvd
- 224 Dora St
- 187 Hillside Dr
- 175 Hillside Dr
- 129 Odell St
- 454 Paseo Encinal St
- 110 Luther Dr
- 306 Hermine Blvd
- 227 Millard St
- 254 El Monte Blvd
- 140 Luther Dr
- 138 Dean St
- 5408 Mccullough Ave Unit 3
- 220 Rex St
- 510 Alametos
- 118 El Monte Blvd
- 407 W Wildwood Dr
- 428 Agnes Dr Unit B
- 1441 W Contour Dr
- 407 Lovera Blvd
- 118 San Angelo
- 602 Santa Monica
- 503 E Olmos Dr
- 130 Melrose Place
- 117 E Norwood Ct
- 137 E Norwood Ct Unit 2
- 307 San Angelo Unit 2
- 415 Elmwood Dr
- 654 Santa Monica
- 123 E Ridgewood Ct
- 1045 Shook Ave Unit 138
