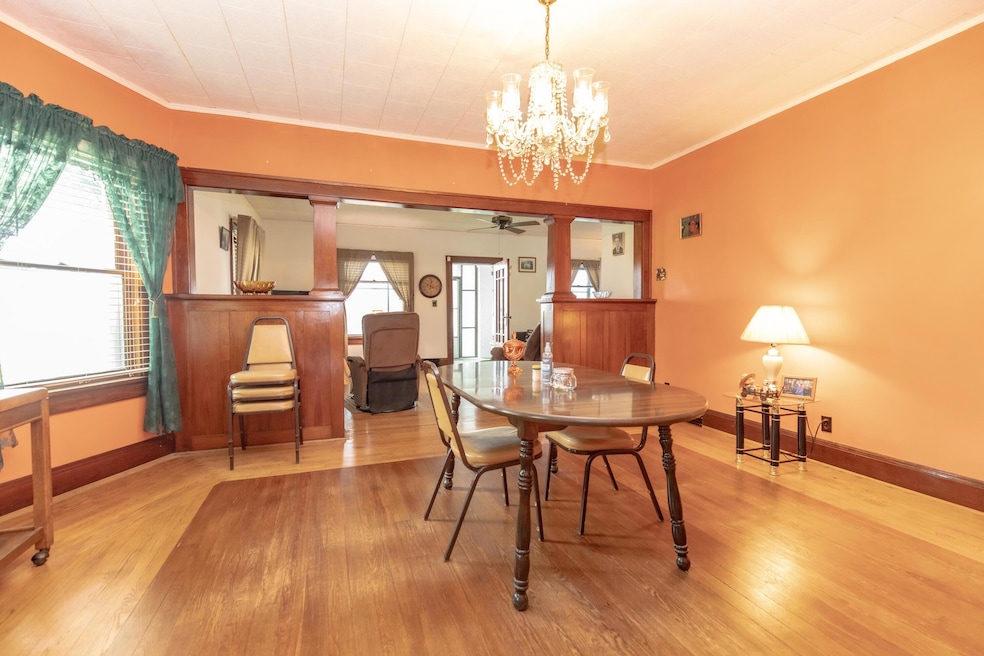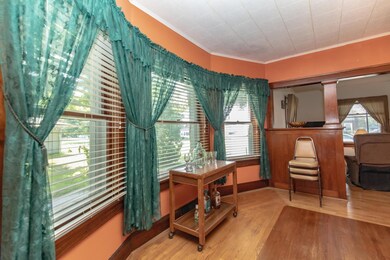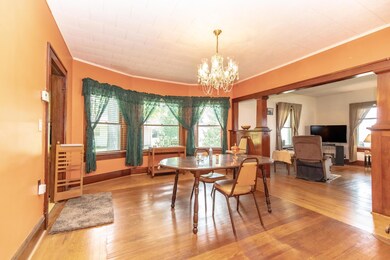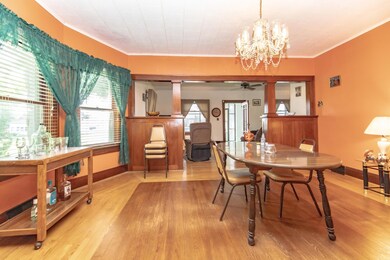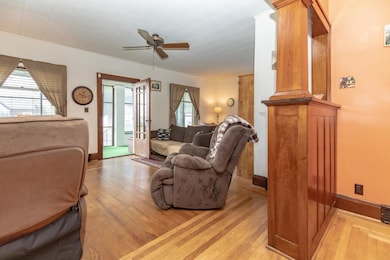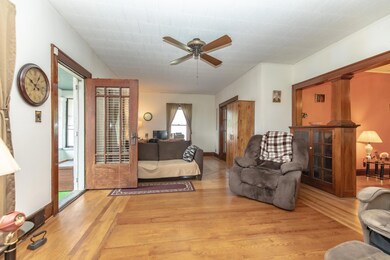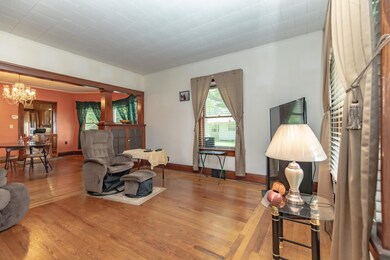
311 E Hamilton St Union Mills, IN 46382
Highlights
- Wood Flooring
- Enclosed patio or porch
- Country Kitchen
- No HOA
- 2 Car Garage
- Park
About This Home
As of September 2024Welcome home to this meticulously maintained bungalow nestled in the heart of Union Mills. You will appreciate the original woodwork and maple and oak flooring along with the large screened in porch where you can sip your ice tea on hot summer days. Drive your golf cart over to Mill Pond park and go fishing anytime! This home includes a 2 car detached garage , 2 driveways, and a large insulated pole barn with room for a car lift to be installed. You also have potential to add square footage in the unfinished framed out attic space - another bedroom, play room , or office! This home is waiting for its new owner to love it like the current owners have! Schedule your showing today before it's gone!
Home Details
Home Type
- Single Family
Est. Annual Taxes
- $814
Year Built
- Built in 1922
Lot Details
- 0.57 Acre Lot
- Lot Dimensions are 83x302
Parking
- 2 Car Garage
- Garage Door Opener
Home Design
- Frame Construction
Interior Spaces
- 1-Story Property
- Wood Flooring
- Attic Stairs
- Basement
Kitchen
- Country Kitchen
- <<OvenToken>>
- <<microwave>>
- Freezer
- Portable Dishwasher
Bedrooms and Bathrooms
- 2 Bedrooms
- 1 Full Bathroom
Laundry
- Dryer
- Washer
Outdoor Features
- Enclosed patio or porch
- Outdoor Storage
Schools
- South Central Elementary School
Utilities
- Forced Air Heating and Cooling System
- Well
Community Details
Overview
- No Home Owners Association
- Union Mills Subdivision
Recreation
- Park
Ownership History
Purchase Details
Home Financials for this Owner
Home Financials are based on the most recent Mortgage that was taken out on this home.Similar Homes in Union Mills, IN
Home Values in the Area
Average Home Value in this Area
Purchase History
| Date | Type | Sale Price | Title Company |
|---|---|---|---|
| Warranty Deed | $221,000 | Chicago Title |
Mortgage History
| Date | Status | Loan Amount | Loan Type |
|---|---|---|---|
| Open | $212,160 | New Conventional | |
| Previous Owner | $20,000 | New Conventional | |
| Previous Owner | $25,000 | Fannie Mae Freddie Mac |
Property History
| Date | Event | Price | Change | Sq Ft Price |
|---|---|---|---|---|
| 09/16/2024 09/16/24 | Sold | $221,000 | +0.9% | $173 / Sq Ft |
| 07/29/2024 07/29/24 | Pending | -- | -- | -- |
| 07/26/2024 07/26/24 | For Sale | $219,000 | -- | $171 / Sq Ft |
Tax History Compared to Growth
Tax History
| Year | Tax Paid | Tax Assessment Tax Assessment Total Assessment is a certain percentage of the fair market value that is determined by local assessors to be the total taxable value of land and additions on the property. | Land | Improvement |
|---|---|---|---|---|
| 2024 | $821 | $109,800 | $15,900 | $93,900 |
| 2023 | $742 | $105,300 | $15,900 | $89,400 |
| 2022 | $814 | $107,800 | $15,900 | $91,900 |
| 2021 | $839 | $106,700 | $15,900 | $90,800 |
| 2020 | $868 | $106,700 | $15,900 | $90,800 |
| 2019 | $881 | $105,100 | $15,900 | $89,200 |
| 2018 | $968 | $115,900 | $15,900 | $100,000 |
| 2017 | $1,017 | $117,300 | $15,900 | $101,400 |
| 2016 | $824 | $114,100 | $13,600 | $100,500 |
| 2014 | $938 | $126,000 | $13,600 | $112,400 |
Agents Affiliated with this Home
-
Kristina Patai

Seller's Agent in 2024
Kristina Patai
VIA Realty
(312) 504-7766
23 Total Sales
-
Emily Coffer

Buyer's Agent in 2024
Emily Coffer
SCHUPP Real Estate
(219) 707-0180
60 Total Sales
Map
Source: Northwest Indiana Association of REALTORS®
MLS Number: 807554
APN: 46-14-09-301-007.000-056
- 207 Union St
- 210 Union St
- 3488 W 800 S
- 4702 W 800 Roads
- Multiple Addresses
- 5653 S 425 W
- 6009 S State Road 39 Unit 1
- 501 W 850 S
- 3921 S State Road 39
- 3724 Nordway Rd
- 3722 Nordway Rd
- 528 Oxford Rd
- 3612 Malvern Rd
- 3706 Malvern Rd
- 3704 Malvern Rd
- 3706 Malvern Rd
- 3704 Malvern Rd
- 3612 Malvern Rd
- 3612 Malvern Rd
- 3612 Malvern Rd
