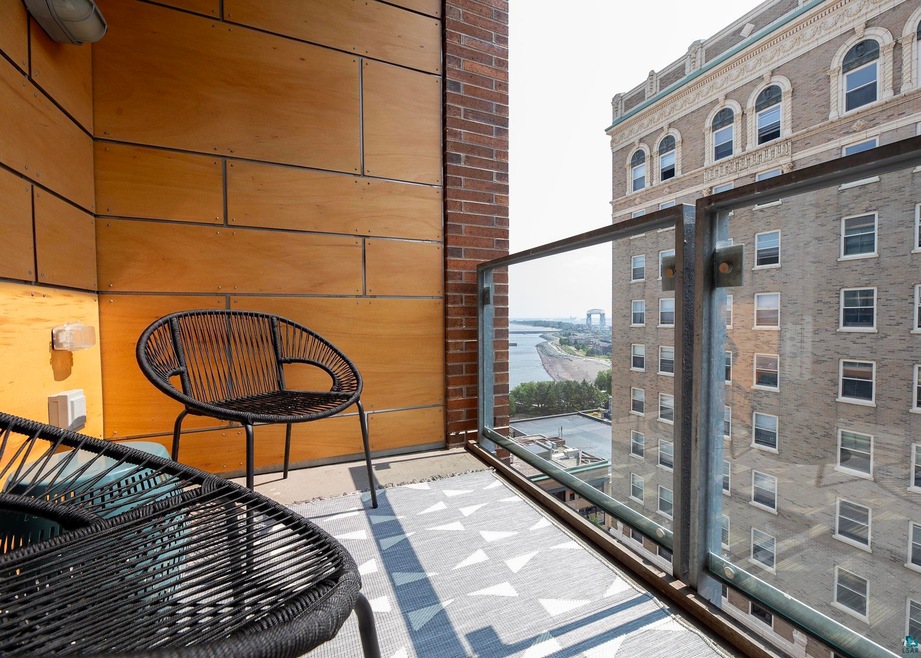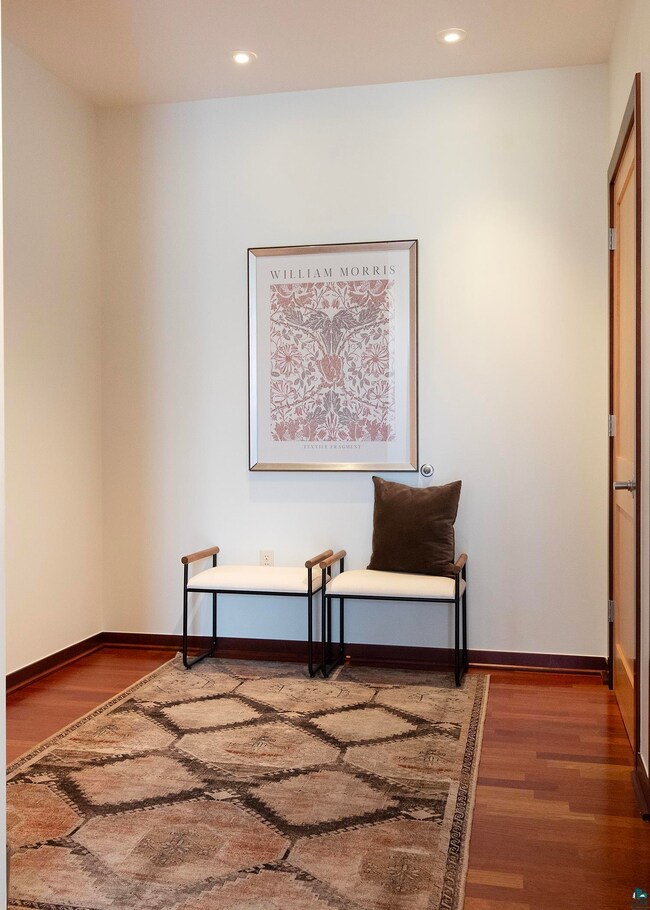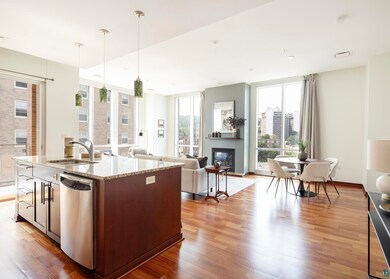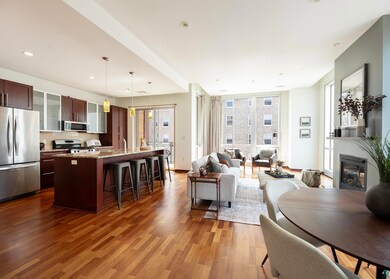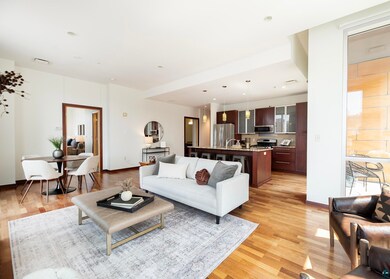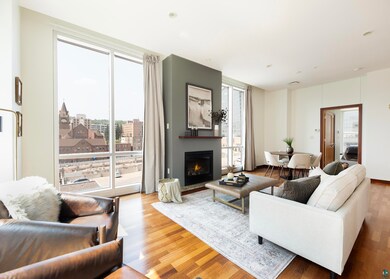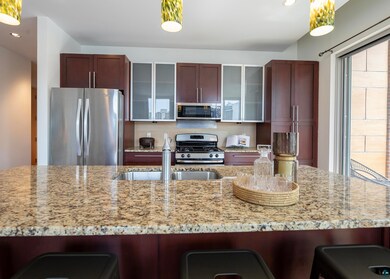
311 E Superior St Duluth, MN 55802
Downtown Duluth NeighborhoodHighlights
- Fitness Center
- Main Floor Primary Bedroom
- 1 Car Attached Garage
- Lake View
- Balcony
- Walk-In Closet
About This Home
As of April 2025Duluth! You will love this SPACIOUS stunning condo at The Sheraton--311 Condos! This luxury condominium is custom designed with no detail overlooked! Features 1-bedroom, 2-bath condo with a primary suite, large walk-in closet, in-unit laundry, and gourmet kitchen with high-end appliances. The open floor plan is perfect for entertaining and leads out to a private terrace overlooking Lake Superior, Canal Park and and the Aerial Lift Bridge. Underground heated parking for one vehicle is included, and one storage space! This location is perfect for those who desire a lifestyle full of amenities. Take a dip in the pool or exercise in the fitness center. Have dinner in the restaurant or simply order room service. Skywalk to hospital and clinics! Life in 311 Condos is fabulous!
Home Details
Home Type
- Single Family
Est. Annual Taxes
- $4,371
Year Built
- Built in 2008
HOA Fees
- $654 Monthly HOA Fees
Home Design
- Brick Exterior Construction
- Concrete Block And Stucco Construction
- Stone Exterior Construction
Interior Spaces
- 1,120 Sq Ft Home
- 1-Story Property
- Gas Fireplace
- Entrance Foyer
- Living Room
- Dining Room
- Open Floorplan
- Storage Room
- Lake Views
Kitchen
- Range<<rangeHoodToken>>
- <<microwave>>
- Dishwasher
- Kitchen Island
Bedrooms and Bathrooms
- 1 Primary Bedroom on Main
- Walk-In Closet
- Bathroom on Main Level
Laundry
- Dryer
- Washer
Parking
- 1 Car Attached Garage
- Heated Garage
- Garage Drain
- Garage Door Opener
Accessible Home Design
- Accessible Elevator Installed
- Wheelchair Access
Outdoor Features
- Balcony
Utilities
- Central Air
- Heating System Uses Natural Gas
Listing and Financial Details
- Assessor Parcel Number 010-0172-00280,010-0172-00700
Community Details
Overview
- Association fees include gas, shared amenities, trash, water, cable/satellite
Recreation
- Fitness Center
Similar Homes in Duluth, MN
Home Values in the Area
Average Home Value in this Area
Property History
| Date | Event | Price | Change | Sq Ft Price |
|---|---|---|---|---|
| 07/01/2025 07/01/25 | Pending | -- | -- | -- |
| 05/13/2025 05/13/25 | Price Changed | $489,900 | -33.3% | $437 / Sq Ft |
| 04/09/2025 04/09/25 | Sold | $735,000 | +47.0% | $474 / Sq Ft |
| 03/28/2025 03/28/25 | Pending | -- | -- | -- |
| 03/14/2025 03/14/25 | Price Changed | $499,900 | +0.2% | $446 / Sq Ft |
| 03/13/2025 03/13/25 | For Sale | $499,000 | -34.8% | $446 / Sq Ft |
| 03/05/2025 03/05/25 | Price Changed | $765,000 | -3.8% | $494 / Sq Ft |
| 01/13/2025 01/13/25 | For Sale | $795,000 | +74.7% | $513 / Sq Ft |
| 09/13/2024 09/13/24 | Sold | $455,000 | 0.0% | $406 / Sq Ft |
| 08/15/2024 08/15/24 | Sold | $455,000 | 0.0% | $406 / Sq Ft |
| 08/08/2024 08/08/24 | Pending | -- | -- | -- |
| 08/01/2024 08/01/24 | Pending | -- | -- | -- |
| 07/30/2024 07/30/24 | For Sale | $455,000 | -5.0% | $406 / Sq Ft |
| 07/23/2024 07/23/24 | For Sale | $479,000 | -40.1% | $428 / Sq Ft |
| 08/28/2023 08/28/23 | Sold | $800,000 | 0.0% | $386 / Sq Ft |
| 07/20/2023 07/20/23 | Pending | -- | -- | -- |
| 06/29/2023 06/29/23 | For Sale | $800,000 | +25.2% | $386 / Sq Ft |
| 03/15/2023 03/15/23 | Sold | $639,000 | 0.0% | $206 / Sq Ft |
| 02/28/2023 02/28/23 | Pending | -- | -- | -- |
| 02/25/2023 02/25/23 | For Sale | $639,000 | -3.2% | $206 / Sq Ft |
| 10/17/2022 10/17/22 | Sold | $660,000 | 0.0% | $441 / Sq Ft |
| 09/29/2022 09/29/22 | Pending | -- | -- | -- |
| 09/29/2022 09/29/22 | For Sale | $660,000 | +88.6% | $441 / Sq Ft |
| 03/24/2022 03/24/22 | Sold | $349,900 | 0.0% | $312 / Sq Ft |
| 03/10/2022 03/10/22 | Pending | -- | -- | -- |
| 03/09/2022 03/09/22 | For Sale | $349,900 | -47.2% | $312 / Sq Ft |
| 11/05/2021 11/05/21 | Sold | $662,500 | +14.2% | $379 / Sq Ft |
| 11/01/2021 11/01/21 | Sold | $580,000 | -47.3% | $400 / Sq Ft |
| 10/05/2021 10/05/21 | Pending | -- | -- | -- |
| 09/26/2021 09/26/21 | Pending | -- | -- | -- |
| 09/01/2021 09/01/21 | Sold | $1,100,000 | +89.7% | $421 / Sq Ft |
| 07/06/2021 07/06/21 | For Sale | $580,000 | -0.9% | $400 / Sq Ft |
| 06/30/2021 06/30/21 | Sold | $585,000 | 0.0% | $337 / Sq Ft |
| 05/22/2021 05/22/21 | Pending | -- | -- | -- |
| 05/19/2021 05/19/21 | For Sale | $585,000 | -11.7% | $337 / Sq Ft |
| 05/03/2021 05/03/21 | Pending | -- | -- | -- |
| 03/04/2021 03/04/21 | For Sale | $662,500 | -39.8% | $379 / Sq Ft |
| 02/17/2021 02/17/21 | For Sale | $1,100,000 | +80.3% | $421 / Sq Ft |
| 08/17/2020 08/17/20 | Sold | $610,000 | 0.0% | $353 / Sq Ft |
| 06/30/2020 06/30/20 | Pending | -- | -- | -- |
| 06/30/2020 06/30/20 | For Sale | $610,000 | +13.2% | $353 / Sq Ft |
| 02/03/2020 02/03/20 | Sold | $539,000 | 0.0% | $340 / Sq Ft |
| 09/16/2019 09/16/19 | Pending | -- | -- | -- |
| 09/16/2019 09/16/19 | For Sale | $539,000 | +8.2% | $340 / Sq Ft |
| 05/30/2019 05/30/19 | Sold | $498,000 | 0.0% | $314 / Sq Ft |
| 05/14/2019 05/14/19 | Pending | -- | -- | -- |
| 01/02/2019 01/02/19 | For Sale | $498,000 | -6.0% | $314 / Sq Ft |
| 10/05/2018 10/05/18 | Sold | $530,000 | +21.3% | $353 / Sq Ft |
| 09/25/2018 09/25/18 | Pending | -- | -- | -- |
| 08/10/2018 08/10/18 | Sold | $437,000 | -17.5% | $293 / Sq Ft |
| 07/25/2018 07/25/18 | For Sale | $530,000 | +21.3% | $353 / Sq Ft |
| 07/06/2018 07/06/18 | Pending | -- | -- | -- |
| 03/01/2018 03/01/18 | For Sale | $437,000 | -14.6% | $293 / Sq Ft |
| 07/21/2017 07/21/17 | Sold | $512,000 | 0.0% | $323 / Sq Ft |
| 05/20/2017 05/20/17 | Pending | -- | -- | -- |
| 05/19/2017 05/19/17 | For Sale | $512,000 | -33.5% | $323 / Sq Ft |
| 06/30/2016 06/30/16 | Sold | $770,000 | +163.7% | $416 / Sq Ft |
| 06/03/2016 06/03/16 | Sold | $292,000 | -62.1% | $261 / Sq Ft |
| 05/02/2016 05/02/16 | Pending | -- | -- | -- |
| 04/24/2016 04/24/16 | Pending | -- | -- | -- |
| 04/14/2016 04/14/16 | For Sale | $770,000 | +163.7% | $416 / Sq Ft |
| 02/11/2016 02/11/16 | For Sale | $292,000 | -40.4% | $261 / Sq Ft |
| 12/09/2013 12/09/13 | Sold | $490,000 | -1.6% | $280 / Sq Ft |
| 10/24/2013 10/24/13 | Pending | -- | -- | -- |
| 10/08/2013 10/08/13 | For Sale | $498,000 | +13.2% | $285 / Sq Ft |
| 04/30/2013 04/30/13 | Sold | $440,000 | 0.0% | $295 / Sq Ft |
| 04/30/2013 04/30/13 | Sold | $440,000 | 0.0% | $295 / Sq Ft |
| 04/16/2013 04/16/13 | Pending | -- | -- | -- |
| 04/16/2013 04/16/13 | Pending | -- | -- | -- |
| 04/01/2013 04/01/13 | For Sale | $440,000 | -4.3% | $295 / Sq Ft |
| 04/01/2013 04/01/13 | For Sale | $459,900 | +100.0% | $309 / Sq Ft |
| 02/28/2013 02/28/13 | Sold | $230,000 | -20.7% | $205 / Sq Ft |
| 02/27/2013 02/27/13 | Pending | -- | -- | -- |
| 01/07/2013 01/07/13 | For Sale | $289,900 | -- | $259 / Sq Ft |
Tax History Compared to Growth
Agents Affiliated with this Home
-
Deanna Blue

Seller's Agent in 2025
Deanna Blue
D Page Blue, LLC
(218) 626-5999
5 in this area
40 Total Sales
-
Conner Linde
C
Seller's Agent in 2025
Conner Linde
Real Estate Consultants
(218) 343-3107
3 in this area
129 Total Sales
-
Timothy Sullivan

Buyer's Agent in 2025
Timothy Sullivan
Edina Realty, Inc. - Duluth
(218) 206-3254
26 Total Sales
-
Missy Winkler
M
Buyer's Agent in 2025
Missy Winkler
Edmunds Company, LLP
(218) 590-3555
2 in this area
39 Total Sales
-
Tommy Archer

Seller's Agent in 2024
Tommy Archer
Coldwell Banker Realty - Duluth
(218) 393-5995
4 in this area
274 Total Sales
-
Tracey Tellor

Buyer's Agent in 2024
Tracey Tellor
Tellor Realty LLC
(218) 390-3851
2 in this area
127 Total Sales
Map
Source: Lake Superior Area REALTORS®
MLS Number: 6115573
- 26 E Superior St
- 416 E 6th St
- 14 W 5th St
- 202 E 7th St
- 227 E 7th St
- 531 N 7th Ave E
- 31 W 5th St
- 119 E 8th St
- 808 N 6th Ave E
- 317 N 3rd Ave W Unit 317, 319, 321, 323
- 305 W 4th St
- 307 W 4th St
- 621 E 10th St
- 820 N 9th Ave E
- 1126 Mesaba Ave Unit 118
- 1126 Mesaba Ave
- 702 E 11th St
- XXX E 13th St
- 426 E 13th St
- 627 E Skyline Pkwy
