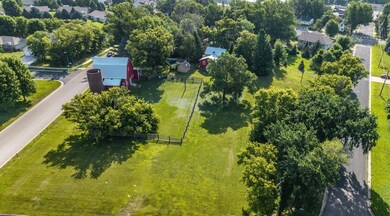
311 Hester St Dundas, MN 55019
Estimated payment $2,196/month
Highlights
- Hot Property
- Corner Lot
- The kitchen features windows
- Bridgewater Elementary School Rated A
- No HOA
- Living Room
About This Home
Gorgeous affordable acreage property with a beautiful barn on the edge of town! Opportunity Knocks! Like something out of a novel. Amazing views of fields to the West, awe inspiring sunset views and private!! 1.67 acres of land and may be split off and parceled for future building & development, Zoned R2. Up to 4 other lots potentially. Clean, cute and ready for purchase! Pre-inspected. Rustic interior with nice sized main floor master bedroom, laundry, full bath, kitchen, formal dining and living room.All living facilities on one level! Upstairs are 2 bedrooms as well. Barn with over 1000 sq. ft. insize, clean and great storage opportunity. 7' x 8' garage door in barn for storage. Hay loft above.Imagine all the possibilities! PERFECT acreage opportunity near downtown Dundas!
Open House Schedule
-
Sunday, July 20, 202512:00 to 2:00 pm7/20/2025 12:00:00 PM +00:007/20/2025 2:00:00 PM +00:00Add to Calendar
Home Details
Home Type
- Single Family
Est. Annual Taxes
- $3,084
Year Built
- Built in 1873
Lot Details
- 1.67 Acre Lot
- Lot Dimensions are 172x319x39x311x264
- Corner Lot
Home Design
- Pitched Roof
- Metal Roof
Interior Spaces
- 1,508 Sq Ft Home
- 1.5-Story Property
- Living Room
- Basement Fills Entire Space Under The House
Kitchen
- Range
- The kitchen features windows
Bedrooms and Bathrooms
- 3 Bedrooms
- 1 Full Bathroom
Laundry
- Dryer
- Washer
Parking
- Garage
- Garage Door Opener
Utilities
- Forced Air Heating and Cooling System
Community Details
- No Home Owners Association
- Lot A Of Deborah Add Subdivision
Listing and Financial Details
- Assessor Parcel Number 1710453003
Map
Home Values in the Area
Average Home Value in this Area
Tax History
| Year | Tax Paid | Tax Assessment Tax Assessment Total Assessment is a certain percentage of the fair market value that is determined by local assessors to be the total taxable value of land and additions on the property. | Land | Improvement |
|---|---|---|---|---|
| 2025 | $3,124 | $255,200 | $108,600 | $146,600 |
| 2024 | $3,124 | $228,400 | $95,300 | $133,100 |
| 2023 | $2,702 | $228,400 | $95,300 | $133,100 |
| 2022 | $2,472 | $219,800 | $93,600 | $126,200 |
| 2021 | $2,188 | $194,600 | $89,000 | $105,600 |
| 2020 | $1,942 | $174,100 | $88,100 | $86,000 |
| 2019 | $1,832 | $160,100 | $88,100 | $72,000 |
| 2018 | $1,790 | $150,800 | $88,100 | $62,700 |
| 2017 | $1,564 | $146,700 | $88,100 | $58,600 |
| 2016 | $2,422 | $136,600 | $88,100 | $48,500 |
| 2015 | $2,390 | $133,500 | $88,100 | $45,400 |
| 2014 | -- | $133,500 | $88,100 | $45,400 |
Property History
| Date | Event | Price | Change | Sq Ft Price |
|---|---|---|---|---|
| 07/16/2025 07/16/25 | For Sale | $350,000 | -- | $232 / Sq Ft |
Mortgage History
| Date | Status | Loan Amount | Loan Type |
|---|---|---|---|
| Closed | $10,000 | Commercial | |
| Closed | $82,000 | New Conventional |
Similar Home in Dundas, MN
Source: NorthstarMLS
MLS Number: 6753728
APN: 17.10.4.53.003
- 403 Grindstone Ln
- 314 Archibald Ln
- xxx Weaver Rd
- 00 Dundas Blvd
- 901 Cannon Rd
- 900 Cannon Rd
- 2838 Oak Lawn Dr
- 2620 Oak Lawn Dr
- 1418 Bluff St
- 1355 Bridgewater Pkwy
- 546 Cannon Way
- 523 French Ln
- 2315 Valley Dr
- XXX Bluestone Dr
- 115 115th St E
- 2206 Grant Ct
- 2211 Greenfield Dr W
- 2205 Carter Ct
- 1858 Kennedy Ct
- Outlot A Gleason 3rd Addn
- 80 West Ave W
- 2411-2431 Jefferson Rd
- 1400 Heritage Dr
- 1370 Heritage Dr
- 2005 Jefferson Rd
- 1900-1960 Roosevelt Dr
- 702 Union St
- 116 5th St E
- 801 Kraewood Dr
- 710-740 N Highway 3
- 1128 Shumway Ct
- 715 Central Ave N
- 601 1st Ave NE
- 200 Heritage Place
- 10 Division St W
- 110 Riverchase Ct
- 9 1st St SW Unit 2
- 9 1st St SW Unit 4
- 26678 Oakridge Way
- 851 Faribault Rd






